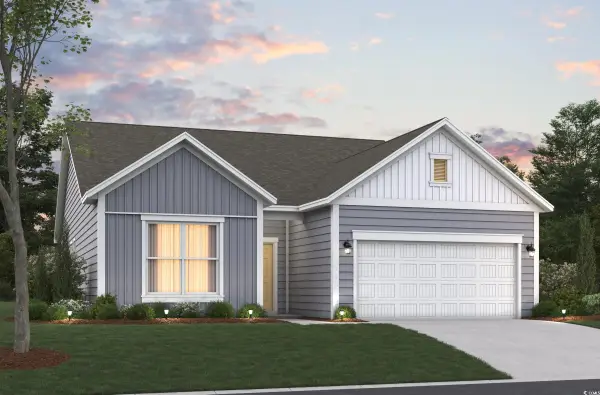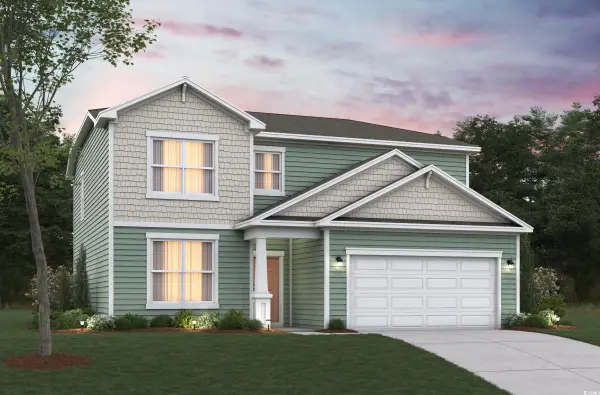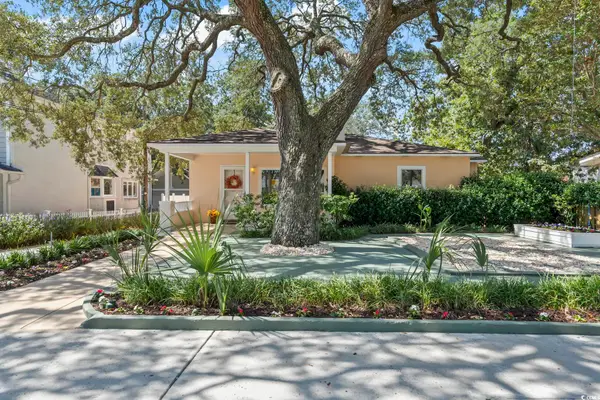2705 Capricorn Dr., Myrtle Beach, SC 29575
Local realty services provided by:Better Homes and Gardens Real Estate Elliott Coastal Living
2705 Capricorn Dr.,Myrtle Beach, SC 29575
$177,900
- 3 Beds
- 2 Baths
- 1,280 sq. ft.
- Mobile / Manufactured
- Active
Listed by:john ebbertCell: 843-997-5334
Office:exp realty llc.
MLS#:2518851
Source:SC_CCAR
Price summary
- Price:$177,900
- Price per sq. ft.:$138.98
About this home
Brand New Custom 2025- 3/Bed -2/Bath home with Large Front Deck/ Porch and Large Driveway in the Secluded Crystal Lake Community (Pet friendly) at Surfside Beach- Short Golf Cart ride to the Ocean. Centrally Located- close drive to Myrtle Beach State Park, Coastal Grand Mall, Airport, Market Commons and local shopping. Custom Design floor plan- new flooring throughout. New fixtures. Large Open Designer Kitchen- New Designer Cabinets, Island, double sink, refrigerator, range, and dishwasher. Plenty of Kitchen storage. Large Master Bedroom suite with large walk-in closet. Master Bath has a Garden Tub/ Shower and Designer Double Vanity. Sit back and relax on the Large Front Deck. Large lot with shade trees and flowers. Home has 8 foot flat ceilings, fiberglass tub/showers, stainless steel appliances, upgraded DuraCraft cabinets, LED lighting, accent TV wall in living room, Craftsman exterior front door, upgraded faucets, Ecobee smart thermostat, energy efficient, upgraded thermal pane vinyl tilt-in windows, vinyl siding, and shingle roof. Photos are of the model home. Truly one of a kind- Quiet Beach Living. Must Come Visit! Call your Agent Today to Schedule a Showing!
Contact an agent
Home facts
- Year built:2025
- Listing ID #:2518851
- Added:114 day(s) ago
- Updated:September 23, 2025 at 06:27 PM
Rooms and interior
- Bedrooms:3
- Total bathrooms:2
- Full bathrooms:2
- Living area:1,280 sq. ft.
Heating and cooling
- Cooling:Central Air
- Heating:Central, Electric
Structure and exterior
- Year built:2025
- Building area:1,280 sq. ft.
Schools
- High school:Socastee High School
- Middle school:Forestbrook Middle School
- Elementary school:Lakewood Elementary School
Utilities
- Water:Public, Water Available
- Sewer:Sewer Available
Finances and disclosures
- Price:$177,900
- Price per sq. ft.:$138.98
New listings near 2705 Capricorn Dr.
 $376,490Active3 beds 2 baths2,360 sq. ft.
$376,490Active3 beds 2 baths2,360 sq. ft.8627 Farrier Dr., Myrtle Beach, SC 29588
MLS# 2425743Listed by: BEAZER HOMES LLC $410,490Active3 beds 3 baths2,756 sq. ft.
$410,490Active3 beds 3 baths2,756 sq. ft.8627 Farrier Dr., Myrtle Beach, SC 29588
MLS# 2506410Listed by: BEAZER HOMES LLC $389,490Active3 beds 3 baths2,523 sq. ft.
$389,490Active3 beds 3 baths2,523 sq. ft.8627 Farrier Dr., Myrtle Beach, SC 29588
MLS# 2506488Listed by: BEAZER HOMES LLC $422,490Active5 beds 3 baths3,011 sq. ft.
$422,490Active5 beds 3 baths3,011 sq. ft.8627 Farrier Dr., Myrtle Beach, SC 29588
MLS# 2514415Listed by: BEAZER HOMES LLC- New
 $220,000Active2 beds 2 baths1,060 sq. ft.
$220,000Active2 beds 2 baths1,060 sq. ft.133 Ella Kinley Circle #403, Myrtle Beach, SC 29588
MLS# 2523485Listed by: CB SEA COAST ADVANTAGE CF - New
 $146,900Active1 beds 1 baths725 sq. ft.
$146,900Active1 beds 1 baths725 sq. ft.504 N Ocean Blvd. #1011, Myrtle Beach, SC 29577
MLS# 2523486Listed by: BEACHCONNECTION REALTY - New
 $799,000Active4 beds 4 baths2,817 sq. ft.
$799,000Active4 beds 4 baths2,817 sq. ft.413 30th Ave. N, Myrtle Beach, SC 29577
MLS# 2523487Listed by: CB SEA COAST ADVANTAGE MI - New
 $446,593Active5 beds 4 baths3,011 sq. ft.
$446,593Active5 beds 4 baths3,011 sq. ft.5013 Gallop Ct., Myrtle Beach, SC 29588
MLS# 2523488Listed by: BEAZER HOMES LLC - New
 $436,787Active3 beds 3 baths2,756 sq. ft.
$436,787Active3 beds 3 baths2,756 sq. ft.8644 Farrier Dr., Myrtle Beach, SC 29588
MLS# 2523491Listed by: BEAZER HOMES LLC - New
 $459,990Active4 beds 3 baths3,152 sq. ft.
$459,990Active4 beds 3 baths3,152 sq. ft.6014 Mandrake Ct., Myrtle Beach, SC 29579
MLS# 2523468Listed by: MERITAGE HOMES OF THE CAROLINA
