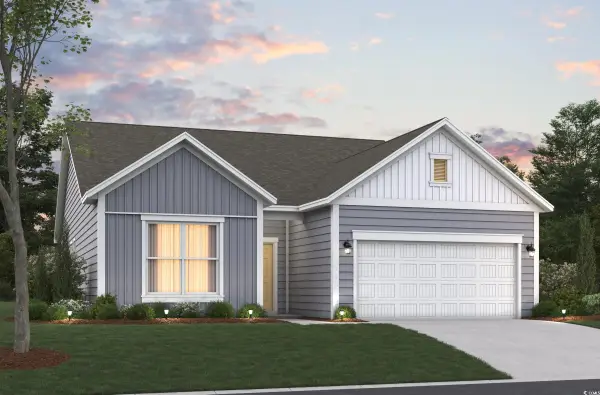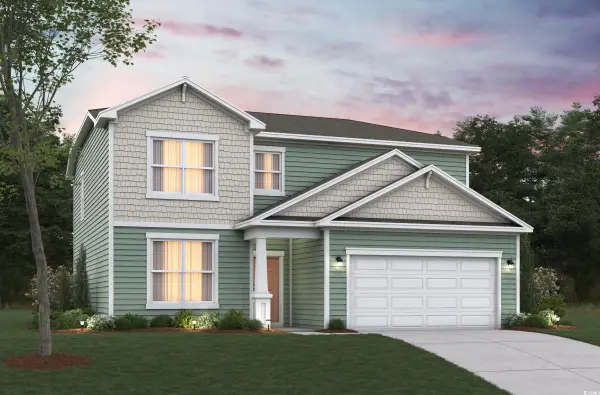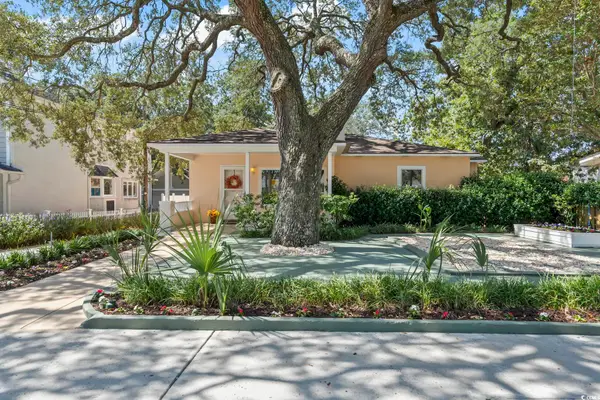326 Harbison Circle, Myrtle Beach, SC 29579
Local realty services provided by:Better Homes and Gardens Real Estate Elliott Coastal Living
326 Harbison Circle,Myrtle Beach, SC 29579
$429,900
- 5 Beds
- 4 Baths
- 2,968 sq. ft.
- Single family
- Active
Listed by:
Office:keller williams innovate south
MLS#:2518923
Source:SC_CCAR
Price summary
- Price:$429,900
- Price per sq. ft.:$144.85
- Monthly HOA dues:$86
About this home
Welcome to this beautifully maintained 5 bedroom, 3.5 bath home nestled in the highly sought after Forestbrook Estates community. Offering both style and space, this two-story Kensington model sits on a generous homesite with mature landscaping and charming curb appeal, including dual front porches perfect for enjoying your morning coffee or relaxing evenings. Inside, you'll find an open concept layout designed for everyday living and entertaining. The bright and airy main living space features warm toned laminate flooring, and custom lighting. The spacious kitchen is a showstopper with granite countertops, upgraded white cabinetry with 36" and 42" staggered cabinets, stainless steel appliances, gas range, subway tile backsplash, and a large bar top with seating. The primary suite is conveniently located on the first floor and features a walk-in closet and ensuite bath. Upstairs, you'll find four additional bedrooms including a massive 20x15 guest suite, perfect for a second living area, playroom, or multigenerational space. Custom shelving located throughout the home that include cabinet pull out drawers in the kitchen, additional shelving in closets, custom pantry shelving, enclosed attic storage w/ additional shelving and ample storage room located under the stairs. The property features Mid Atlantic Protection Hurricane Shutters on the exterior of the home. The smart home upgrades include app controlled Nest thermostat, light with Lutron controls on the kitchen lights, garage door and Kevo deadbolt. The front and rear porch lights are controlled automatically from dusk to dawn. Additional highlights include a formal dining room, upstairs balcony access, covered front porch, tankless water heater, upgraded fixtures throughout, and a two-car garage. Forestbrook Estates also offers community amenities such as a pool, playground, and community garden, all with low HOA fees and a prime location just minutes from the beach, golf, shopping, dining, and entertainment.
Contact an agent
Home facts
- Year built:2018
- Listing ID #:2518923
- Added:52 day(s) ago
- Updated:September 19, 2025 at 08:22 PM
Rooms and interior
- Bedrooms:5
- Total bathrooms:4
- Full bathrooms:3
- Half bathrooms:1
- Living area:2,968 sq. ft.
Heating and cooling
- Cooling:Central Air
- Heating:Central, Electric, Gas
Structure and exterior
- Year built:2018
- Building area:2,968 sq. ft.
- Lot area:0.15 Acres
Schools
- High school:Socastee High School
- Middle school:Forestbrook Middle School
- Elementary school:Forestbrook Elementary School
Utilities
- Water:Public, Water Available
- Sewer:Sewer Available
Finances and disclosures
- Price:$429,900
- Price per sq. ft.:$144.85
New listings near 326 Harbison Circle
 $376,490Active3 beds 2 baths2,360 sq. ft.
$376,490Active3 beds 2 baths2,360 sq. ft.8627 Farrier Dr., Myrtle Beach, SC 29588
MLS# 2425743Listed by: BEAZER HOMES LLC $410,490Active3 beds 3 baths2,756 sq. ft.
$410,490Active3 beds 3 baths2,756 sq. ft.8627 Farrier Dr., Myrtle Beach, SC 29588
MLS# 2506410Listed by: BEAZER HOMES LLC $389,490Active3 beds 3 baths2,523 sq. ft.
$389,490Active3 beds 3 baths2,523 sq. ft.8627 Farrier Dr., Myrtle Beach, SC 29588
MLS# 2506488Listed by: BEAZER HOMES LLC $422,490Active5 beds 3 baths3,011 sq. ft.
$422,490Active5 beds 3 baths3,011 sq. ft.8627 Farrier Dr., Myrtle Beach, SC 29588
MLS# 2514415Listed by: BEAZER HOMES LLC- New
 $220,000Active2 beds 2 baths1,060 sq. ft.
$220,000Active2 beds 2 baths1,060 sq. ft.133 Ella Kinley Circle #403, Myrtle Beach, SC 29588
MLS# 2523485Listed by: CB SEA COAST ADVANTAGE CF - New
 $146,900Active1 beds 1 baths725 sq. ft.
$146,900Active1 beds 1 baths725 sq. ft.504 N Ocean Blvd. #1011, Myrtle Beach, SC 29577
MLS# 2523486Listed by: BEACHCONNECTION REALTY - New
 $799,000Active4 beds 4 baths2,817 sq. ft.
$799,000Active4 beds 4 baths2,817 sq. ft.413 30th Ave. N, Myrtle Beach, SC 29577
MLS# 2523487Listed by: CB SEA COAST ADVANTAGE MI - New
 $446,593Active5 beds 4 baths3,011 sq. ft.
$446,593Active5 beds 4 baths3,011 sq. ft.5013 Gallop Ct., Myrtle Beach, SC 29588
MLS# 2523488Listed by: BEAZER HOMES LLC - New
 $436,787Active3 beds 3 baths2,756 sq. ft.
$436,787Active3 beds 3 baths2,756 sq. ft.8644 Farrier Dr., Myrtle Beach, SC 29588
MLS# 2523491Listed by: BEAZER HOMES LLC - New
 $459,990Active4 beds 3 baths3,152 sq. ft.
$459,990Active4 beds 3 baths3,152 sq. ft.6014 Mandrake Ct., Myrtle Beach, SC 29579
MLS# 2523468Listed by: MERITAGE HOMES OF THE CAROLINA
