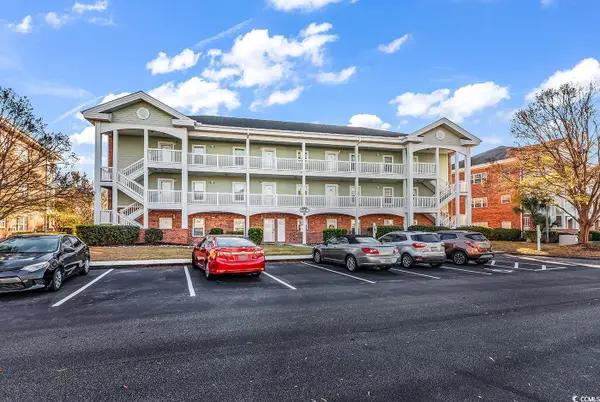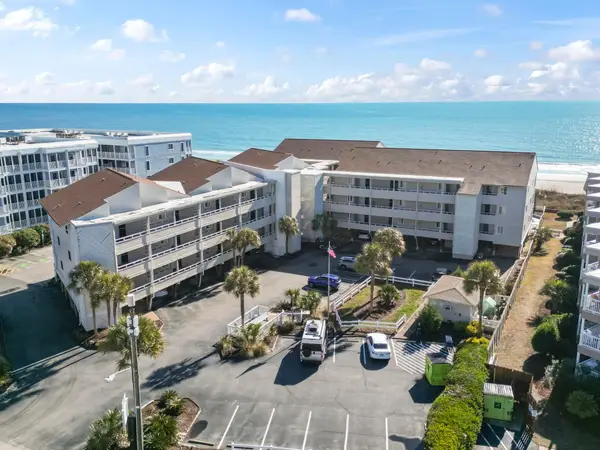389 Cattle Drive Circle, Myrtle Beach, SC 29588
Local realty services provided by:Better Homes and Gardens Real Estate Paracle
389 Cattle Drive Circle,Myrtle Beach, SC 29588
$459,000
- 4 Beds
- 3 Baths
- 2,865 sq. ft.
- Single family
- Active
Office: weichert realtors southern coast
MLS#:2525243
Source:SC_CCAR
Price summary
- Price:$459,000
- Price per sq. ft.:$160.21
- Monthly HOA dues:$115
About this home
Welcome to this stunning 4-bedroom, 2.5-bath Belfort floorplan located in the highly desirable community of The Farm at Timberlake in Myrtle Beach. This thoughtfully designed home features a spacious first-floor primary suite complete with a walk-in closet and en-suite bath, offering both privacy and convenience. A first-floor laundry room adds to the home's functionality. The open-concept kitchen boasts modern appliances, abundant cabinetry, a breakfast bar, and flows seamlessly into the bright great room and dining area—perfect for everyday living and entertaining. Upstairs, you'll find three additional bedrooms, a full bath, and a versatile loft ideal for guests, a home office, or playroom. Enjoy outdoor living with a screened porch, private backyard, and patio—on a premium lot with a beautiful pond view, great for relaxing or hosting gatherings. The owner has added gutters and a sprinkler system enhancing exterior maintenance and protection. A two-car attached garage provides ample parking and storage. Located in the top-rated St. James school district and just minutes from shopping, dining, golf, the Intracoastal Waterway, and the beach. Community amenities include: Two outdoor pools, fitness center, open-air pavilion, playgrounds, fishing dock, walking trails, and an indoor pickleball court. The Farm at Timberlake offers a vibrant lifestyle with year-round events and activities.
Contact an agent
Home facts
- Year built:2023
- Listing ID #:2525243
- Added:95 day(s) ago
- Updated:January 20, 2026 at 07:25 PM
Rooms and interior
- Bedrooms:4
- Total bathrooms:3
- Full bathrooms:2
- Half bathrooms:1
- Living area:2,865 sq. ft.
Heating and cooling
- Cooling:Central Air
- Heating:Central, Electric, Gas
Structure and exterior
- Year built:2023
- Building area:2,865 sq. ft.
- Lot area:0.15 Acres
Schools
- High school:Saint James High School
- Middle school:Saint James Middle School
- Elementary school:Saint James Elementary School
Utilities
- Water:Public, Water Available
- Sewer:Sewer Available
Finances and disclosures
- Price:$459,000
- Price per sq. ft.:$160.21
New listings near 389 Cattle Drive Circle
 $165,000Active2 beds 2 baths1,128 sq. ft.
$165,000Active2 beds 2 baths1,128 sq. ft.3947 Gladiola Ct. #303, Myrtle Beach, SC 29588
MLS# 2528755Listed by: COASTAL TIDES REALTY- New
 $109,500Active1 beds 1 baths720 sq. ft.
$109,500Active1 beds 1 baths720 sq. ft.510 Fairwood Lakes Dr. #20F, Myrtle Beach, SC 29588
MLS# 2601711Listed by: CENTURY 21 BROADHURST - New
 $229,000Active1 beds 2 baths825 sq. ft.
$229,000Active1 beds 2 baths825 sq. ft.2300 N Ocean Blvd. #530, Myrtle Beach, SC 29577
MLS# 2601717Listed by: ERA REAL ESTATE MODO - New
 $319,900Active3 beds 3 baths1,348 sq. ft.
$319,900Active3 beds 3 baths1,348 sq. ft.9570 Shore Dr. #110, Myrtle Beach, SC 29572
MLS# 2601721Listed by: CENTURY 21 THE HARRELSON GROUP - New
 $209,000Active3 beds 3 baths1,700 sq. ft.
$209,000Active3 beds 3 baths1,700 sq. ft.116 Olde Towne Way #6, Myrtle Beach, SC 29588
MLS# 2601723Listed by: CAROLINA ONE REAL ESTATE MB - New
 $339,900Active3 beds 3 baths1,418 sq. ft.
$339,900Active3 beds 3 baths1,418 sq. ft.9581 Shore Dr. #229, Myrtle Beach, SC 29572
MLS# 2601738Listed by: EXP REALTY LLC - New
 $187,500Active2 beds 2 baths1,144 sq. ft.
$187,500Active2 beds 2 baths1,144 sq. ft.1250 River Oaks Dr. #16-E, Myrtle Beach, SC 29579
MLS# 2601746Listed by: CAROLINA ONE REAL ESTATE MB - New
 $230,000Active3 beds 4 baths1,918 sq. ft.
$230,000Active3 beds 4 baths1,918 sq. ft.205 Threshing Way #1050, Myrtle Beach, SC 29579
MLS# 2601694Listed by: CENTURY 21 PALMS REALTY - New
 $119,000Active-- beds 1 baths450 sq. ft.
$119,000Active-- beds 1 baths450 sq. ft.1501 S Ocean Blvd. #705, Myrtle Beach, SC 29577
MLS# 2601697Listed by: SERHANT - New
 $545,000Active4 beds 2 baths1,887 sq. ft.
$545,000Active4 beds 2 baths1,887 sq. ft.144 Sago Palm Drive, Myrtle Beach, SC 29579
MLS# 100550130Listed by: BERKSHIRE HATHAWAY HOME SERVICES MYRTLE BEACH REAL ESTATE LLC
