3925 Riley-hampton Dr., Myrtle Beach, SC 29579
Local realty services provided by:Better Homes and Gardens Real Estate Elliott Coastal Living
3925 Riley-hampton Dr.,Myrtle Beach, SC 29579
$599,999
- 4 Beds
- 3 Baths
- 3,902 sq. ft.
- Single family
- Active
Listed by:Cell: 843-315-4451
Office:re/max executive
MLS#:2515465
Source:SC_CCAR
Price summary
- Price:$599,999
- Price per sq. ft.:$153.77
- Monthly HOA dues:$172
About this home
Welcome to this beautifully maintained 4-bedroom, 2.5-bath Vanderbilt model home by Pulte Homes. It is located in the desirable, gated Amherst section in the natural gas community of Berkshire Forest. Set on a spacious corner lot bordered by wooded land in both the front and back, this home offers exceptional curb appeal and a unique layer of privacy in one of Myrtle Beach’s premier neighborhoods. Step inside to find rich 3" oak wood laminate flooring, abundant natural light, and a layout that effortlessly blends style, functionality, and comfort. The open concept living area includes easy access to the fenced in back yard, a cozy fireplace, and distinctive flexible work zone, making it perfect for everyday living or entertaining. The kitchen is an absolutely centerpiece with stainless steel appliances, a gas range, granite countertops, butler’s pantry, breakfast island and nook, and 36" staggered birch cabinetry, ideal for those who love to cook and gather. Adjacent is a formal dining room, plus a private home office or study for remote work or quiet reading. The first-floor primary suite features a tray ceiling, large picture window, and en-suite bath with double vanities, floor-to-ceiling tiled shower, a linen closet, and a spacious walk-in closet. Upstairs, you’ll find a generous open loft with access to the front balcony, perfect as a second living area, playroom, or media space. Three additional bedrooms each offer walk-in closets and access to a shared full bath. The 2-car garage includes a stacked third bay with a utility sink, ideal for a third compact vehicle, golf cart, home gym, workshop, or hobby space. Living in Berkshire Forest means enjoying some of the best amenities in Myrtle Beach — and at 3925 Riley Hampton Dr., you're just a short walk away from them. These include a resort-style pool, hot tub, clubhouse, tennis and basketball courts, volleyball and bocce ball courts, playground, walking trails, and a large fishing lake with a pier that allows select non-motorized water sports. Don’t miss your chance to own this versatile, well-appointed home in a prime gated community with natural gas and top-tier amenities
Contact an agent
Home facts
- Year built:2017
- Listing ID #:2515465
- Added:94 day(s) ago
- Updated:September 05, 2025 at 01:54 PM
Rooms and interior
- Bedrooms:4
- Total bathrooms:3
- Full bathrooms:2
- Half bathrooms:1
- Living area:3,902 sq. ft.
Heating and cooling
- Cooling:Central Air
- Heating:Central, Electric, Gas
Structure and exterior
- Year built:2017
- Building area:3,902 sq. ft.
- Lot area:0.24 Acres
Schools
- High school:Carolina Forest High School
- Middle school:Ocean Bay Middle School
- Elementary school:River Oaks Elementary
Utilities
- Water:Public, Water Available
- Sewer:Sewer Available
Finances and disclosures
- Price:$599,999
- Price per sq. ft.:$153.77
New listings near 3925 Riley-hampton Dr.
- New
 $459,990Active4 beds 3 baths3,152 sq. ft.
$459,990Active4 beds 3 baths3,152 sq. ft.6014 Mandrake Ct., Myrtle Beach, SC 29579
MLS# 2523468Listed by: MERITAGE HOMES OF THE CAROLINA - New
 $134,900Active3 beds 2 baths1,560 sq. ft.
$134,900Active3 beds 2 baths1,560 sq. ft.4317 Flat Bay Circle, Myrtle Beach, SC 29588
MLS# 2523460Listed by: CENTURY 21 THE HARRELSON GROUP - New
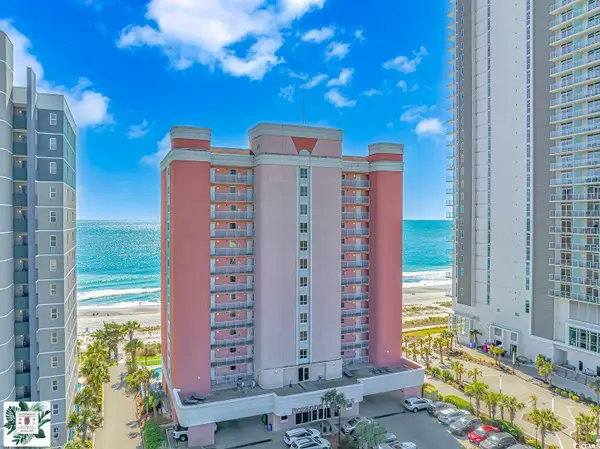 $349,000Active2 beds 2 baths1,042 sq. ft.
$349,000Active2 beds 2 baths1,042 sq. ft.1604 N Ocean Blvd. #406, Myrtle Beach, SC 29577
MLS# 2523448Listed by: ERA REAL ESTATE MODO - New
 $234,888Active2 beds 2 baths1,015 sq. ft.
$234,888Active2 beds 2 baths1,015 sq. ft.601 Mitchell Dr. #207, Myrtle Beach, SC 29577
MLS# 2523452Listed by: FIDEI REAL ESTATE INT'L - New
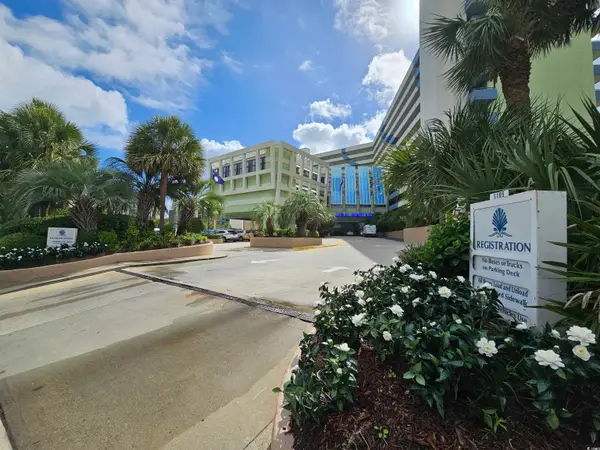 $112,500Active1 beds 1 baths663 sq. ft.
$112,500Active1 beds 1 baths663 sq. ft.1105 South Ocean Blvd. #1212, Myrtle Beach, SC 29577
MLS# 2523454Listed by: CB SEA COAST ADVANTAGE CF - Open Fri, 12 to 2pmNew
 $695,000Active3 beds 2 baths3,273 sq. ft.
$695,000Active3 beds 2 baths3,273 sq. ft.931 Waterbridge Blvd., Myrtle Beach, SC 29579
MLS# 2523435Listed by: RE/MAX SOUTHERN SHORES - New
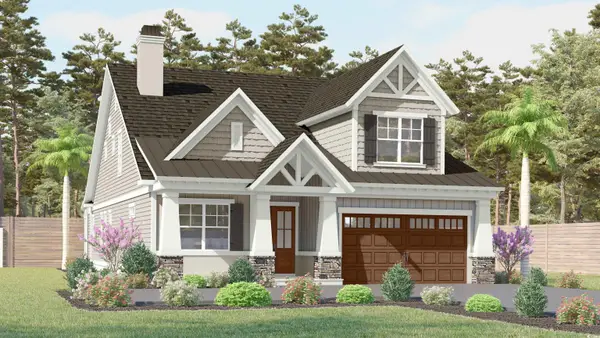 $1,389,700Active3 beds 3 baths3,415 sq. ft.
$1,389,700Active3 beds 3 baths3,415 sq. ft.407 N Highland Way, Myrtle Beach, SC 29572
MLS# 2523437Listed by: GRANDE DUNES PROPERTIES - New
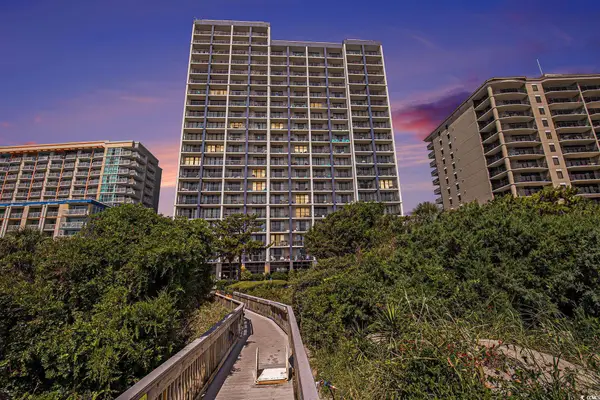 $227,500Active1 beds 1 baths640 sq. ft.
$227,500Active1 beds 1 baths640 sq. ft.5308 N Ocean Blvd. #1905, Myrtle Beach, SC 29577
MLS# 2523438Listed by: MCCLURE GROUP REALTY LLC - Open Sat, 12 to 2pmNew
 $349,900Active3 beds 2 baths2,045 sq. ft.
$349,900Active3 beds 2 baths2,045 sq. ft.4096 Grousewood Dr., Myrtle Beach, SC 29588
MLS# 2523427Listed by: RE/MAX SOUTHERN SHORES - New
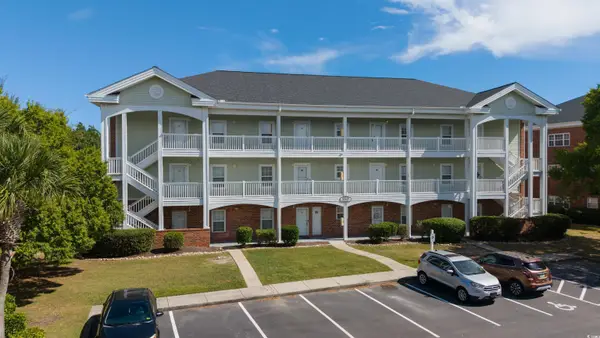 $120,000Active2 beds 2 baths1,108 sq. ft.
$120,000Active2 beds 2 baths1,108 sq. ft.3947 Gladiola Ct. #303, Myrtle Beach, SC 29588
MLS# 2523428Listed by: S.H. JUNE & ASSOCIATES, LLC
