400 Dog Pen Ct., Myrtle Beach, SC 29588
Local realty services provided by:Better Homes and Gardens Real Estate Elliott Coastal Living
400 Dog Pen Ct.,Myrtle Beach, SC 29588
$625,000
- 5 Beds
- 3 Baths
- 4,487 sq. ft.
- Single family
- Active
Listed by:
Office: century 21 the harrelson group
MLS#:2523458
Source:SC_CCAR
Price summary
- Price:$625,000
- Price per sq. ft.:$139.29
- Monthly HOA dues:$87
About this home
This spacious home features 5 bedrooms and 2.5 baths, set in the sought-after gated community of The Hunt Club at Hunters Ridge. Enjoy stunning lake views and a backyard oasis with a heated saltwater pool, spa, Cool Touch pebble decking, artificial turf play area, and full privacy fencing-all app-controlled for convenience. The first-floor master suite offers tray ceilings, a cedar-lined walk-in closet, and a luxurious en-suite with walk-in tub and separate tiled shower. The flooring on the main living area is hardwood. Additional bedrooms are upstairs with LVP flooring. A cozy Carolina room with fireplace adds charm. Upgrades include a 3-car garage with new drive motors, coils, and rollers (2024), plus custom shelving throughout. Ideal as a primary residence, vacation home, or rental. The Hunt Club at Hunters Ridge Plantation offers residents Low HOA fee, community pool, and just 15 minutes to the beach, with easy access to shopping, dining, golf, and healthcare.
Contact an agent
Home facts
- Year built:2008
- Listing ID #:2523458
- Added:174 day(s) ago
- Updated:November 26, 2025 at 03:02 PM
Rooms and interior
- Bedrooms:5
- Total bathrooms:3
- Full bathrooms:2
- Half bathrooms:1
- Living area:4,487 sq. ft.
Heating and cooling
- Cooling:Central Air
- Heating:Central, Solar
Structure and exterior
- Year built:2008
- Building area:4,487 sq. ft.
- Lot area:0.51 Acres
Schools
- High school:Socastee High School
- Middle school:Forestbrook Middle School
- Elementary school:Forestbrook Elementary School
Finances and disclosures
- Price:$625,000
- Price per sq. ft.:$139.29
New listings near 400 Dog Pen Ct.
- New
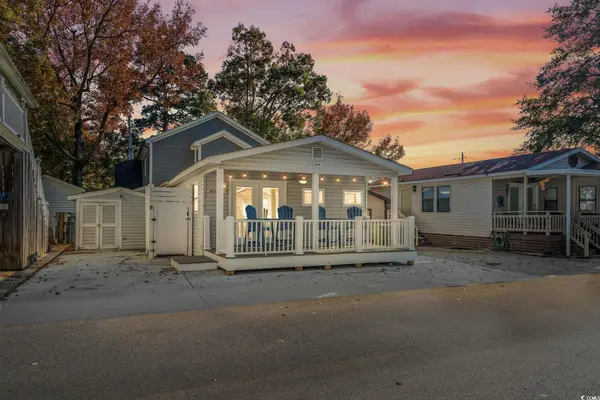 $255,000Active3 beds 2 baths670 sq. ft.
$255,000Active3 beds 2 baths670 sq. ft.6001-5539 S Kings Highway, Myrtle Beach, SC 29575
MLS# 2528278Listed by: OCEAN LAKES PROPERTIES - New
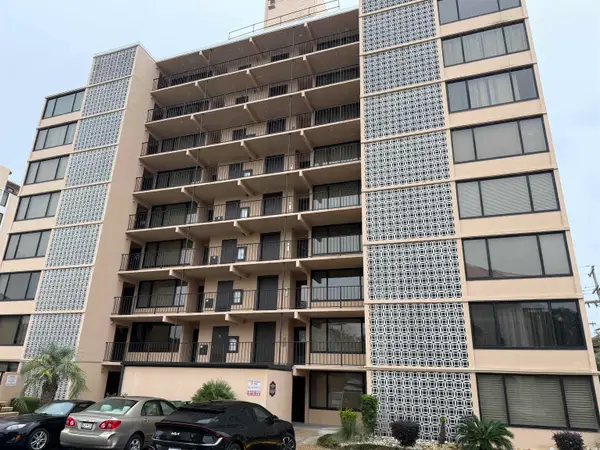 $252,000Active2 beds 2 baths1,400 sq. ft.
$252,000Active2 beds 2 baths1,400 sq. ft.7601 N Ocean Blvd. #3B, Myrtle Beach, SC 29572
MLS# 2528272Listed by: RESOURCEFUL REALTY - New
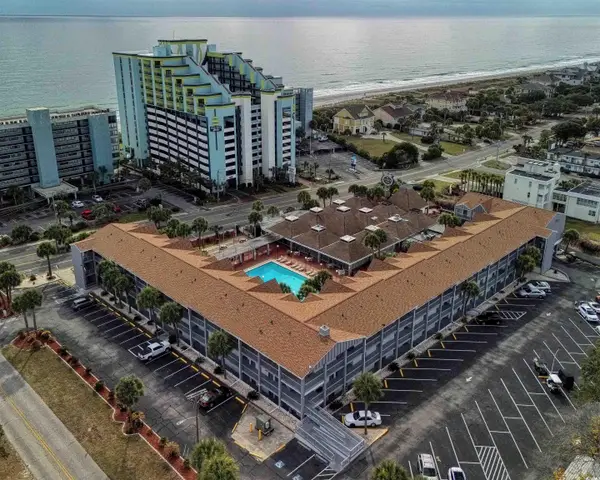 $69,000Active-- beds 1 baths438 sq. ft.
$69,000Active-- beds 1 baths438 sq. ft.6803 N Ocean Blvd. #314, Myrtle Beach, SC 29572
MLS# 2528273Listed by: REALTY ONE GROUP DOCKSIDE - New
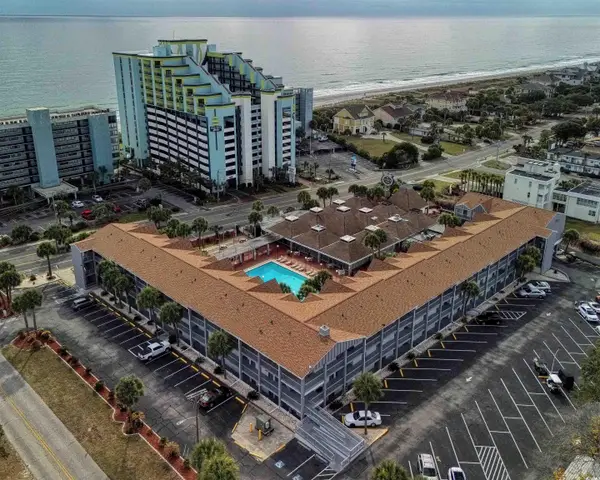 $74,900Active-- beds 1 baths438 sq. ft.
$74,900Active-- beds 1 baths438 sq. ft.6803 N Ocean Blvd. #315, Myrtle Beach, SC 29572
MLS# 2528274Listed by: REALTY ONE GROUP DOCKSIDE - New
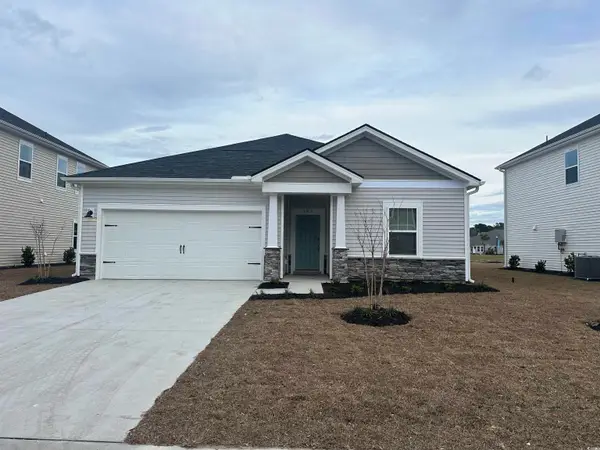 $374,990Active3 beds 3 baths2,702 sq. ft.
$374,990Active3 beds 3 baths2,702 sq. ft.4716 Hopespring St., Myrtle Beach, SC 29579
MLS# 2528264Listed by: MERITAGE HOMES OF THE CAROLINA - New
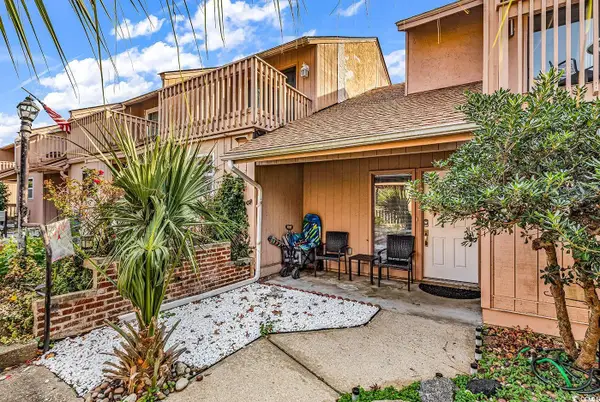 $359,900Active3 beds 2 baths1,275 sq. ft.
$359,900Active3 beds 2 baths1,275 sq. ft.305 21st Ave. S #113, Myrtle Beach, SC 29577
MLS# 2528253Listed by: CB SEA COAST ADVANTAGE CF - New
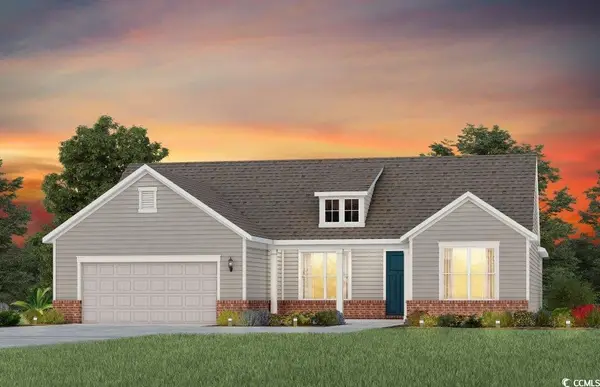 $589,995Active3 beds 3 baths3,164 sq. ft.
$589,995Active3 beds 3 baths3,164 sq. ft.428 Nautical Way, Myrtle Beach, SC 29588
MLS# 2528258Listed by: PULTE HOME COMPANY, LLC - New
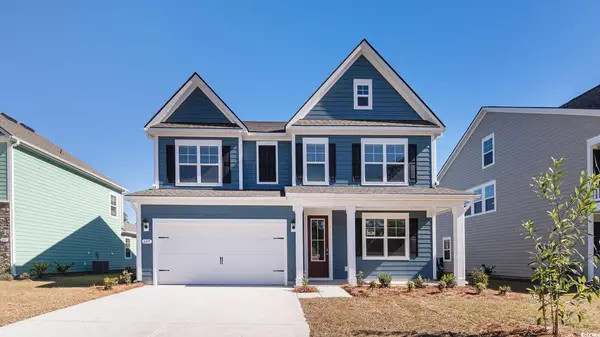 $575,430Active4 beds 3 baths4,186 sq. ft.
$575,430Active4 beds 3 baths4,186 sq. ft.3245 Moss Bridge Ln., Myrtle Beach, SC 29579
MLS# 2528246Listed by: DR HORTON - New
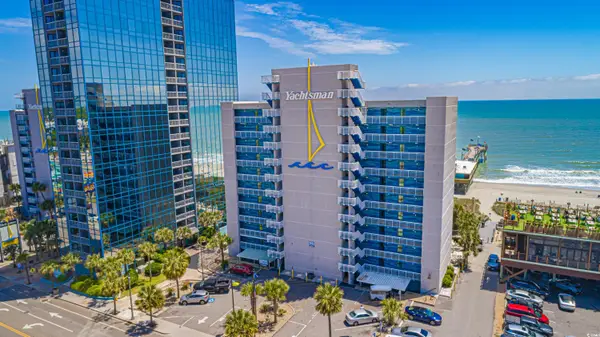 $110,000Active-- beds 1 baths430 sq. ft.
$110,000Active-- beds 1 baths430 sq. ft.1304 N Ocean Blvd. #402, Myrtle Beach, SC 29577
MLS# 2528250Listed by: ERA REAL ESTATE MODO - New
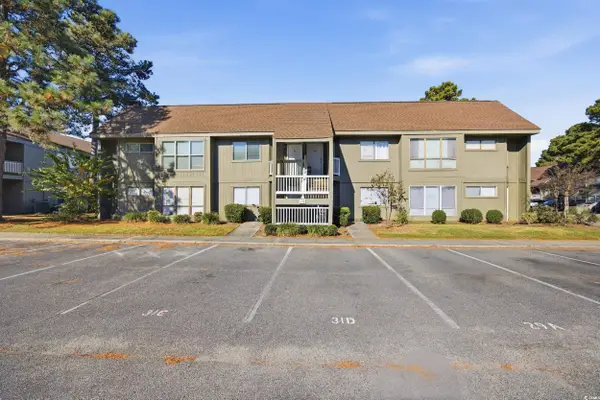 $109,000Active3 beds 2 baths1,285 sq. ft.
$109,000Active3 beds 2 baths1,285 sq. ft.2000 Greens Blvd. #29D, Myrtle Beach, SC 29577
MLS# 2528251Listed by: RE/MAX EXECUTIVE
