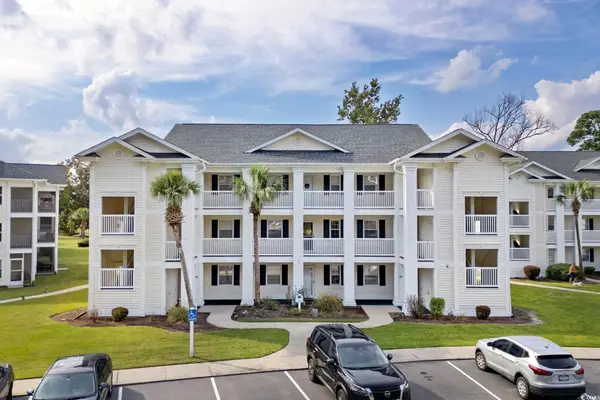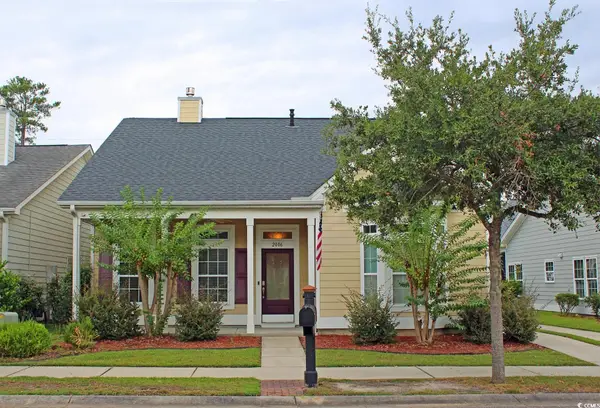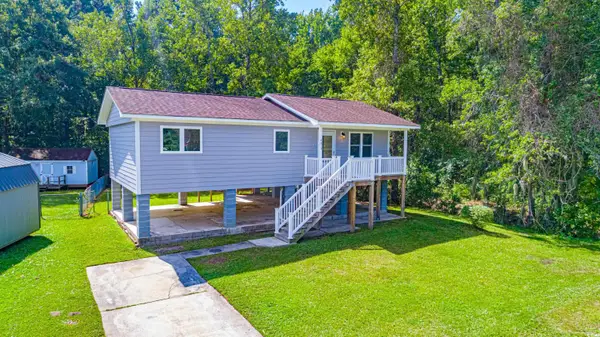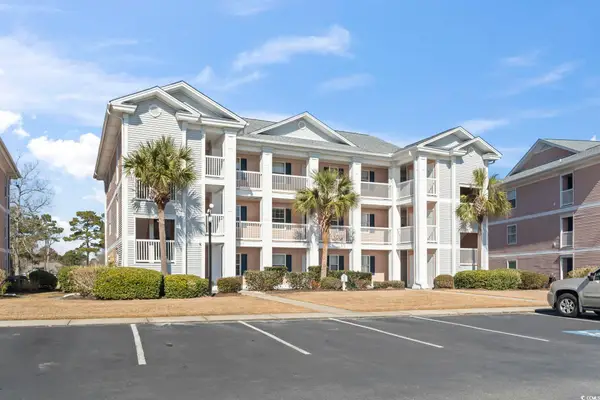4148 Da Vinci Drive, Myrtle Beach, SC 29579
Local realty services provided by:Better Homes and Gardens Real Estate Lifestyle Property Partners
4148 Da Vinci Drive,Myrtle Beach, SC 29579
$399,900
- 4 Beds
- 3 Baths
- 2,395 sq. ft.
- Single family
- Active
Listed by:carrie n kinney
Office:innovate real estate
MLS#:100520179
Source:NC_CCAR
Price summary
- Price:$399,900
- Price per sq. ft.:$166.97
About this home
This spacious 4-bedroom, 2.5-bathroom home is perfectly situated on a desirable 0.27 acre corner lot and offers a thoughtfully designed open-concept layout. Enjoy the outdoors year-round from the rear screened porch, and take advantage of the large fenced yard—plenty of space to add a pool! The generous Owner's Suite features two walk-in closets and a luxurious en-suite bath complete with tile flooring, dual vanities, a zero-entry walk-in tiled shower with glass door, and a built-in bench. Stylish finishes throughout include 36'' white cabinetry, a classic 3''x6'' subway tile backsplash, granite countertops, and Shaw laminate flooring throughout the home, tile in the kitchen—no carpet here! The kitchen is outfitted with stainless steel appliances, including a gas range, and is perfect for entertaining.Additional features include LED recessed lighting, Moen faucets, elongated soft-close toilets, and a Rinnai tankless water heater for added efficiency. The attached two-car garage boasts an epoxy-finished floor and an upgraded screened door for upgraded features and functionality. This beautiful home is approximately 10 minutes to the beach, very close to shopping and dining with plenty of surrounding things to do! Schedule your showing today
Contact an agent
Home facts
- Year built:2023
- Listing ID #:100520179
- Added:73 day(s) ago
- Updated:October 02, 2025 at 10:18 AM
Rooms and interior
- Bedrooms:4
- Total bathrooms:3
- Full bathrooms:2
- Half bathrooms:1
- Living area:2,395 sq. ft.
Heating and cooling
- Cooling:Central Air
- Heating:Electric, Forced Air, Heating
Structure and exterior
- Roof:Shingle
- Year built:2023
- Building area:2,395 sq. ft.
- Lot area:0.27 Acres
Schools
- High school:Carolina Forest High
- Middle school:Ocean Bay Middle
- Elementary school:River Oaks Elementary
Utilities
- Water:Municipal Water Available, Water Connected
- Sewer:Sewer Connected
Finances and disclosures
- Price:$399,900
- Price per sq. ft.:$166.97
- Tax amount:$1,376 (2024)
New listings near 4148 Da Vinci Drive
- New
 $894,900Active4 beds 5 baths4,712 sq. ft.
$894,900Active4 beds 5 baths4,712 sq. ft.576 Starlit Way, Myrtle Beach, SC 29579
MLS# 2523989Listed by: NEXTHOME THE AGENCY GROUP MB - New
 $179,900Active2 beds 2 baths894 sq. ft.
$179,900Active2 beds 2 baths894 sq. ft.489 White River Dr. #29-D, Myrtle Beach, SC 29579
MLS# 2523990Listed by: HOMES & LAND REALTY GROUP - New
 $539,000Active4 beds 3 baths2,650 sq. ft.
$539,000Active4 beds 3 baths2,650 sq. ft.2006 Heritage Loop, Myrtle Beach, SC 29577
MLS# 2523991Listed by: CRG HOMES - New
 $359,990Active3 beds 2 baths2,070 sq. ft.
$359,990Active3 beds 2 baths2,070 sq. ft.4715 Hopespring St., Myrtle Beach, SC 29579
MLS# 2523992Listed by: MERITAGE HOMES OF THE CAROLINA - New
 $185,000Active0.2 Acres
$185,000Active0.2 Acres1269 East Isle Of Palms Ave., Myrtle Beach, SC 29579
MLS# 2523983Listed by: INNOVATE REAL ESTATE - Open Sat, 12 to 2pmNew
 $539,000Active4 beds 3 baths2,894 sq. ft.
$539,000Active4 beds 3 baths2,894 sq. ft.3061 Moss Bridge Ln., Myrtle Beach, SC 29579
MLS# 2523986Listed by: INNOVATE REAL ESTATE - New
 $529,079Active4 beds 3 baths3,585 sq. ft.
$529,079Active4 beds 3 baths3,585 sq. ft.6194 Chadderton Circle, Myrtle Beach, SC 29579
MLS# 2523987Listed by: REALTY ONE GROUP DOCKSIDENORTH - New
 $229,000Active3 beds 2 baths1,421 sq. ft.
$229,000Active3 beds 2 baths1,421 sq. ft.4819 Cottonwood Dr., Myrtle Beach, SC 29588
MLS# 2523979Listed by: ERA REAL ESTATE MODO - Open Sat, 11am to 2pmNew
 $235,000Active3 beds 2 baths1,170 sq. ft.
$235,000Active3 beds 2 baths1,170 sq. ft.2258 Huntingdon Dr. #B, Myrtle Beach, SC 29575
MLS# 2523981Listed by: WEICHERT REALTORS SOUTHERN COAST - New
 $189,900Active2 beds 2 baths894 sq. ft.
$189,900Active2 beds 2 baths894 sq. ft.627 Waterway Village Dr. #8-I, Myrtle Beach, SC 29579
MLS# 2523975Listed by: CENTURY 21 THE HARRELSON GROUP
