4246 Livorn Loop, Myrtle Beach, SC 29579
Local realty services provided by:Better Homes and Gardens Real Estate Palmetto
Listed by: chenne' feaster
Office: changing lives forever home solutions
MLS#:25011953
Source:SC_CTAR
4246 Livorn Loop,Myrtle Beach, SC 29579
$430,000
- 4 Beds
- 4 Baths
- 3,376 sq. ft.
- Single family
- Active
Price summary
- Price:$430,000
- Price per sq. ft.:$127.37
About this home
Welcome to 4246 Livorn Loop, a beautifully maintained home in the highly desirable Tuscany community of Myrtle Beach. Offering generous space, modern comforts, and access to exceptional amenities, this home delivers a lifestyle of convenience and ease.The inviting covered front porch leads into a bright, open layout designed for both everyday living and entertaining. The main level features a formal dining room, a spacious living area with a fireplace, and an open kitchen equipped with stainless steel appliances, marble countertops, and a breakfast nook. The first-floor laundry room connects directly to the primary suite, which includes a large ensuite bathroom.cont.The second floor offers impressive flexibility with a second primary bedroom featuring its own ensuite bath, two additional bedrooms, two loft spaces ideal for a home office or media area, and a full guest bath. The screened-in back patio provides a relaxing spot to unwind and enjoy the Carolina breeze.
The seller is offering a paint credit to help make the home your own, along with a 1-year home warranty for added peace of mind.
Residents of Tuscany enjoy resort-style amenities including multiple pools, a fitness center, clubhouse, theater room, game room, tennis courts, walking trails, and well-maintained community grounds. This location provides convenient access to shopping, dining, entertainment, and area beaches.
This home offers the space, amenities, and value you've been looking for. Schedule your showing today.
Contact an agent
Home facts
- Year built:2016
- Listing ID #:25011953
- Added:299 day(s) ago
- Updated:February 24, 2026 at 09:26 PM
Rooms and interior
- Bedrooms:4
- Total bathrooms:4
- Full bathrooms:3
- Half bathrooms:1
- Living area:3,376 sq. ft.
Heating and cooling
- Cooling:Central Air
- Heating:Electric, Forced Air
Structure and exterior
- Year built:2016
- Building area:3,376 sq. ft.
- Lot area:0.23 Acres
Schools
- High school:Carolina Forest High
- Middle school:Ocean Bay Middle
- Elementary school:River Oaks Elementary
Utilities
- Water:Public
- Sewer:Public Sewer
Finances and disclosures
- Price:$430,000
- Price per sq. ft.:$127.37
New listings near 4246 Livorn Loop
- New
 $325,000Active3 beds 2 baths2,148 sq. ft.
$325,000Active3 beds 2 baths2,148 sq. ft.426 Sand Dollar Ct., Myrtle Beach, SC 29575
MLS# 2604826Listed by: BHHS COASTAL REAL ESTATE - New
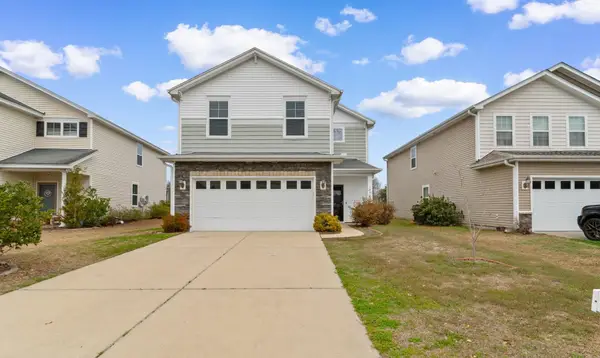 $399,999Active4 beds 3 baths2,938 sq. ft.
$399,999Active4 beds 3 baths2,938 sq. ft.1049 Balmore Dr., Myrtle Beach, SC 29579
MLS# 2604827Listed by: CENTURY 21 BAREFOOT REALTY - New
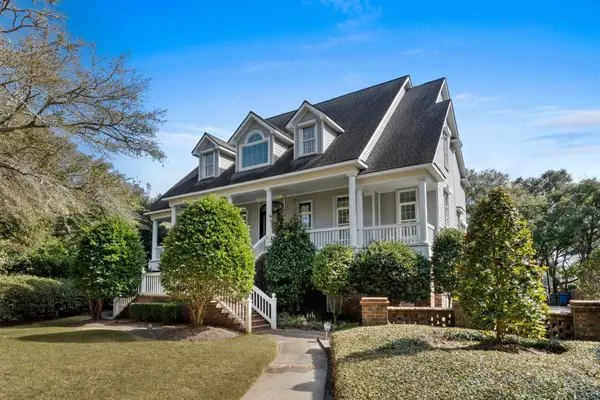 $4,375,900Active6 beds 7 baths8,900 sq. ft.
$4,375,900Active6 beds 7 baths8,900 sq. ft.8704 N Ocean Blvd., Myrtle Beach, SC 29572
MLS# 2604828Listed by: GRANDE DUNES PROPERTIES - New
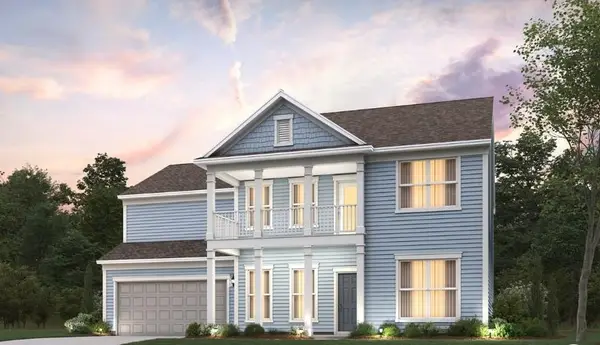 $601,540Active4 beds 3 baths4,216 sq. ft.
$601,540Active4 beds 3 baths4,216 sq. ft.1502 Winding Creek Way, Myrtle Beach, SC 29588
MLS# 2604829Listed by: PULTE HOME COMPANY, LLC - New
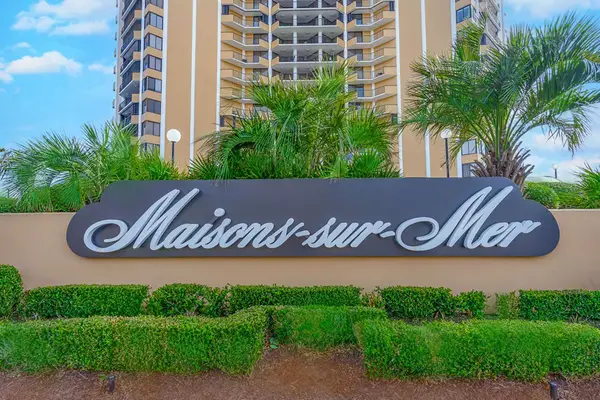 $784,900Active2 beds 2 baths1,600 sq. ft.
$784,900Active2 beds 2 baths1,600 sq. ft.9650 Shore Dr. #902, Myrtle Beach, SC 29572
MLS# 2604832Listed by: DREAMLIFE REALTY - New
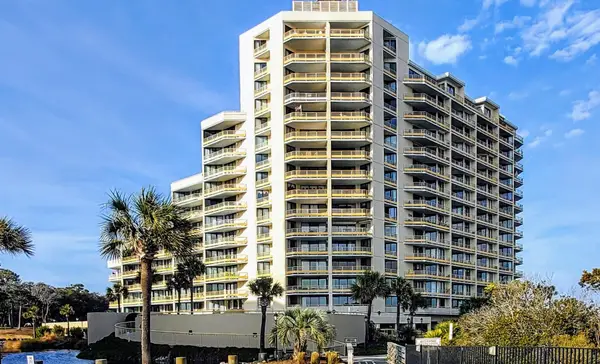 $399,900Active2 beds 2 baths1,113 sq. ft.
$399,900Active2 beds 2 baths1,113 sq. ft.100 Ocean Creek Dr. #M-2, Myrtle Beach, SC 29572
MLS# 2604833Listed by: LEONARD CALL- OCEAN CREEK - New
 $322,500Active1 beds 1 baths800 sq. ft.
$322,500Active1 beds 1 baths800 sq. ft.5200 N Ocean Blvd. #1105, Myrtle Beach, SC 29577
MLS# 2604835Listed by: OCEAN FRONT GURU REAL ESTATE - New
 $220,000Active2 beds 2 baths1,170 sq. ft.
$220,000Active2 beds 2 baths1,170 sq. ft.4809 Luster Leaf Circle #102, Myrtle Beach, SC 29577
MLS# 2604836Listed by: CENTURY 21 THE HARRELSON GROUP  $525,000Active4 beds 3 baths1,950 sq. ft.
$525,000Active4 beds 3 baths1,950 sq. ft.1014 Bay Dr., Myrtle Beach, SC 29575
MLS# 2512780Listed by: CAROLINA PRIDE REALTY LLC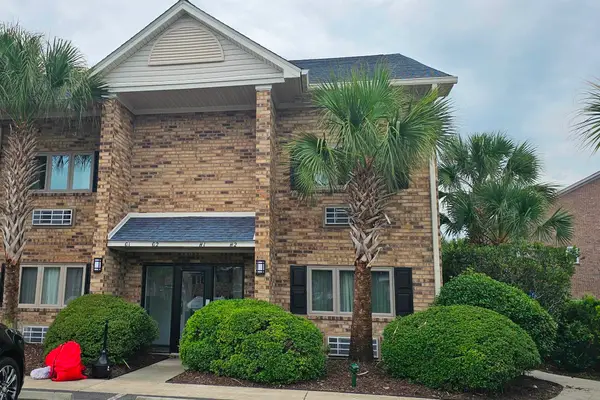 $10,000Active2 beds 3 baths1,276 sq. ft.
$10,000Active2 beds 3 baths1,276 sq. ft.223 Double Eagle Dr., Myrtle Beach, SC 29575
MLS# 2601768Listed by: REALTY ONE GROUP DOCKSIDE

