432 Starlit Way, Myrtle Beach, SC 29579
Local realty services provided by:Better Homes and Gardens Real Estate Paracle
432 Starlit Way,Myrtle Beach, SC 29579
$806,242
- 5 Beds
- 4 Baths
- 4,626 sq. ft.
- Single family
- Active
Listed by:
Office:today homes realty sc, llc.
MLS#:2518815
Source:SC_CCAR
Price summary
- Price:$806,242
- Price per sq. ft.:$174.28
- Monthly HOA dues:$150
About this home
The "Savannah" is a two level with 3385 heated sf, a 3-car garage and the perfect balance between outdoor living space and a coastal-inspired interior, encouraging you to slip off your Flip Flops and relax. This model offers five bedrooms, three full bathrooms, a half bath, and a study. Step in from the Savannah's covered front porch to find an open kitchen, dining, and great room area. Breeze through sliding glass doors onto a 300 square foot covered porch, ideal for warm summer evenings or afternoon get-togethers. You will enjoy the coffered ceiling in the great room, gourmet kitchen with wall oven and chimney hood, luxury vinyl plank flooring in main areas, baths and laundry! The owners bath features a large tiled shower and raised separate vanities with quartz countertops. Whether you’re looking for an abundance of counter space, added seating, or a more intimate gathering area, this model’s options will serve as the solution. Welcome to Waterbridge, an established gated community in the sought-after Carolina Forest area of Myrtle Beach! If you are looking fora stunning location to build anew home that is also rich in amenities for you and your family to enjoy, look no further. Living in Waterbridge means living in a location that brings nature to your doorstep. With treelined and water view homesites, you are bound to find the perfect location to build your dream home. The overall coastal cottage-style homes show curb appeal at every angle and the approximately 120 acres of preserved land and 80 acres of lakes help make this the charming community many have come to love. There is no doubt that the bread and butter of Waterbridge are the award-winning, resort-style amenities featured there. Finding things todo just outside your front door will not be hard here. Grab a friend and go enjoy tennis, pickleball, or basketball. Journey out on Palmetto Lake via a boat launch where you can partake in all of the exciting activities lake life has to offer! Gatherings have never been better than at the beautifully crafted clubhouse with a refreshment center and catering-style kitchen. Break a sweat at the 24-hour fitness center, complete with cardio and weight training options. Waterbridge is also home to the largest residential swimming pool in South Carolina which includes Olympic-size swimming lanes, a landscaped island, jetted spa, and a swim-up refreshment center! Pack a bag because you will want to spend the whole day there! Outside of the community, the Myrtle Beach area has so much to offer! From golf to beautiful sprawling beaches with some delicious restaurants nearby, it will not be hard to find things to keep you busy! Nearby malls and outlets are good for some much-needed retail therapy and there is always a plethora of live entertainment and festivals to bring people together. Highly ranked schools in the Carolina Forest area and the close proximity to medical offices add the perfect touch of convenience. Don't miss the opportunity to call this unique community your home! The photos are taken of another home and not the actual home, please reach out to us for the design selections for this home. Photos are of a similar house.
Contact an agent
Home facts
- Year built:2025
- Listing ID #:2518815
- Added:54 day(s) ago
- Updated:September 18, 2025 at 03:32 PM
Rooms and interior
- Bedrooms:5
- Total bathrooms:4
- Full bathrooms:3
- Half bathrooms:1
- Living area:4,626 sq. ft.
Heating and cooling
- Cooling:Central Air
- Heating:Central, Electric, Gas
Structure and exterior
- Year built:2025
- Building area:4,626 sq. ft.
- Lot area:0.3 Acres
Schools
- High school:Carolina Forest High School
- Middle school:Ten Oaks Middle
- Elementary school:Ten Oaks Elementary School
Utilities
- Water:Public, Water Available
- Sewer:Sewer Available
Finances and disclosures
- Price:$806,242
- Price per sq. ft.:$174.28
New listings near 432 Starlit Way
- New
 $134,900Active3 beds 2 baths1,560 sq. ft.
$134,900Active3 beds 2 baths1,560 sq. ft.4317 Flat Bay Circle, Myrtle Beach, SC 29588
MLS# 2523460Listed by: CENTURY 21 THE HARRELSON GROUP - New
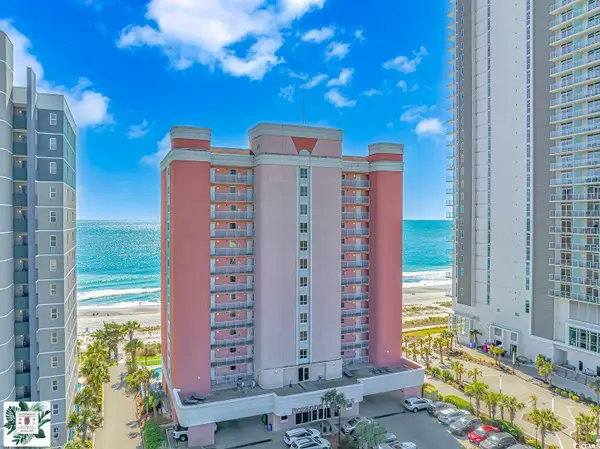 $349,000Active2 beds 2 baths1,042 sq. ft.
$349,000Active2 beds 2 baths1,042 sq. ft.1604 N Ocean Blvd. #406, Myrtle Beach, SC 29577
MLS# 2523448Listed by: ERA REAL ESTATE MODO - New
 $234,888Active2 beds 2 baths1,015 sq. ft.
$234,888Active2 beds 2 baths1,015 sq. ft.601 Mitchell Dr. #207, Myrtle Beach, SC 29577
MLS# 2523452Listed by: FIDEI REAL ESTATE INT'L - New
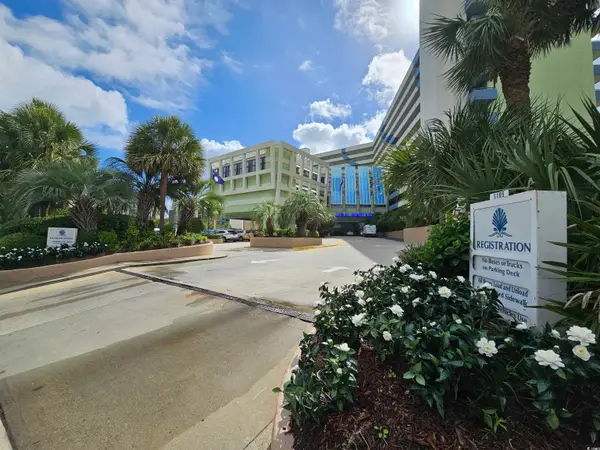 $112,500Active1 beds 1 baths663 sq. ft.
$112,500Active1 beds 1 baths663 sq. ft.1105 South Ocean Blvd. #1212, Myrtle Beach, SC 29577
MLS# 2523454Listed by: CB SEA COAST ADVANTAGE CF - Open Fri, 12 to 2pmNew
 $695,000Active3 beds 2 baths3,273 sq. ft.
$695,000Active3 beds 2 baths3,273 sq. ft.931 Waterbridge Blvd., Myrtle Beach, SC 29579
MLS# 2523435Listed by: RE/MAX SOUTHERN SHORES - New
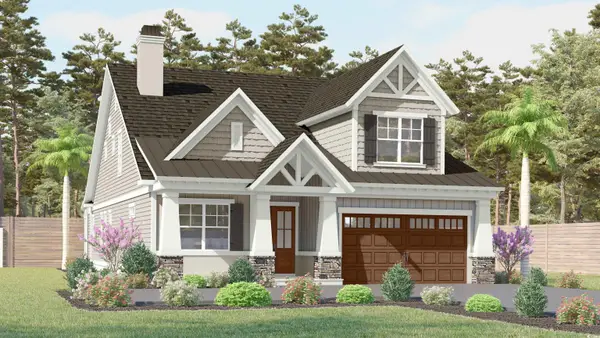 $1,389,700Active3 beds 3 baths3,415 sq. ft.
$1,389,700Active3 beds 3 baths3,415 sq. ft.407 N Highland Way, Myrtle Beach, SC 29572
MLS# 2523437Listed by: GRANDE DUNES PROPERTIES - New
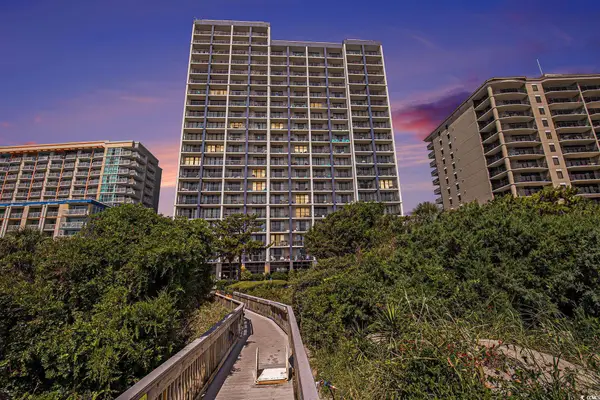 $227,500Active1 beds 1 baths640 sq. ft.
$227,500Active1 beds 1 baths640 sq. ft.5308 N Ocean Blvd. #1905, Myrtle Beach, SC 29577
MLS# 2523438Listed by: MCCLURE GROUP REALTY LLC - Open Sat, 12 to 2pmNew
 $349,900Active3 beds 2 baths2,045 sq. ft.
$349,900Active3 beds 2 baths2,045 sq. ft.4096 Grousewood Dr., Myrtle Beach, SC 29588
MLS# 2523427Listed by: RE/MAX SOUTHERN SHORES - New
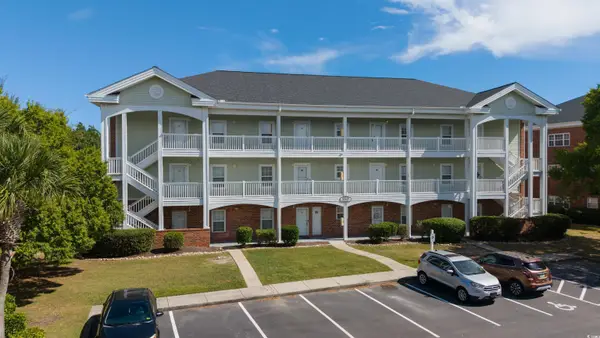 $120,000Active2 beds 2 baths1,108 sq. ft.
$120,000Active2 beds 2 baths1,108 sq. ft.3947 Gladiola Ct. #303, Myrtle Beach, SC 29588
MLS# 2523428Listed by: S.H. JUNE & ASSOCIATES, LLC - New
 $224,900Active3 beds 3 baths1,776 sq. ft.
$224,900Active3 beds 3 baths1,776 sq. ft.140 Olde Towne Way #1, Myrtle Beach, SC 29588
MLS# 2523429Listed by: INNOVATE REAL ESTATE
