433 Saint Julian Ln., Myrtle Beach, SC 29579
Local realty services provided by:Better Homes and Gardens Real Estate Elliott Coastal Living
433 Saint Julian Ln.,Myrtle Beach, SC 29579
$1,799,000
- 5 Beds
- 5 Baths
- 5,995 sq. ft.
- Single family
- Active
Listed by:
Office: beach & forest realty
MLS#:2514212
Source:SC_CCAR
Price summary
- Price:$1,799,000
- Price per sq. ft.:$300.08
- Monthly HOA dues:$148
About this home
DIRECTLY ON ICW! LIVE in LUXURY in this three-story, Intracoastal Waterway home with STUNNING VIEWS! Located in the gated community of The Battery, the builder has spared no expense with over 65 upgrades. Please ask your agent for the features and upgrades list. From the moment you walk through the iron front doors and onto the solid hardwood teak flooring, you will see that this home boasts elegance and class with the finest craftsmanship. The front door is on the main floor (second floor). This is the gathering level where you will find the over-the-top gourmet kitchen, featuring Calcutta quartz counters, a waterfall edge island with sink, beverage fridge, and high-end stainless steel appliances. A bonus is the “MUST HAVE” oversized pantry with teak butcher block counters. Tuck your appliances, spices, and snacks away, out of sight and easily organized. As you notice, there is a never-ending view of the intracoastal waterway. Entertain and dine under the crystal chandelier as you look on into the living room space that features coffered ceilings and a linear vent less gas fireplace. Also, you can take advantage of a large storage room and a front-facing flex room that can be used as a fifth bedroom, 2nd living/lounge area or an office. Next, take the elevator or stairs to the third floor which features three bedrooms, each with access to a full bathroom. You’ll love the storage space here with multiple linen closets and a spacious beautiful laundry room with 13’ ceilings and tons of natural light. The views continue as you enter the massive owner’s suite! Take notice of the trey ceiling and private 20’x12’ covered waterway deck. Special features of the owner’s suite are: two walk-in closets, a bath with fully tiled Carrera walls and floors, a free standing European style tub, an extra-large 2-person glass shower, and a double sink vanity. Family fun and entertainment is made easy at this residence. Head down to the first level where you experience a backyard masterpiece that includes a beautiful 180-degree view of the intracoastal waterway, a resort style heated 38’x24’ infinity edge concrete saltwater pool with 8’ spill over hot tub, travertine paver decking, and a granite outdoor kitchen with bar area. Down the steps from the pool is a fully fenced yard perfect for pets and kids. It only gets better! Let’s talk boats! This property comes with a private dock and boatlift! This dock & lift area has been freshly dredged and ready for summer! Enjoy the newly installed 16,000 pound boatlift, plus a new dual jet ski lift! The ground floor features a heated and cooled fully insulated 2.5 car garage with an epoxy coated floor. There is plenty of living space on this floor, as you walk inside from the garage, it has teak engineered wood flooring, a kitchen, living area, guest bedroom, full bath, and a second laundry room. This gives you the flexibility to use this for family living, guest space, or an in-law-suite. The list goes on and on! At the end of the day this home has been built with integrity and master craftsmanship, making this a smart and energy efficient home. So, if you are looking for a family oasis, your dream home, or a place to enjoy retirement and the waterway lifestyle...this property is a MUST SEE. DO NOT MISS OUT!! Schedule your private viewing TODAY!
Contact an agent
Home facts
- Year built:2019
- Listing ID #:2514212
- Added:171 day(s) ago
- Updated:November 26, 2025 at 03:02 PM
Rooms and interior
- Bedrooms:5
- Total bathrooms:5
- Full bathrooms:4
- Half bathrooms:1
- Living area:5,995 sq. ft.
Heating and cooling
- Cooling:Central Air
- Heating:Central, Electric
Structure and exterior
- Year built:2019
- Building area:5,995 sq. ft.
- Lot area:0.22 Acres
Schools
- High school:Carolina Forest High School
- Middle school:Ocean Bay Middle School
- Elementary school:Ocean Bay Elementary School
Utilities
- Water:Public, Water Available
- Sewer:Sewer Available
Finances and disclosures
- Price:$1,799,000
- Price per sq. ft.:$300.08
New listings near 433 Saint Julian Ln.
- New
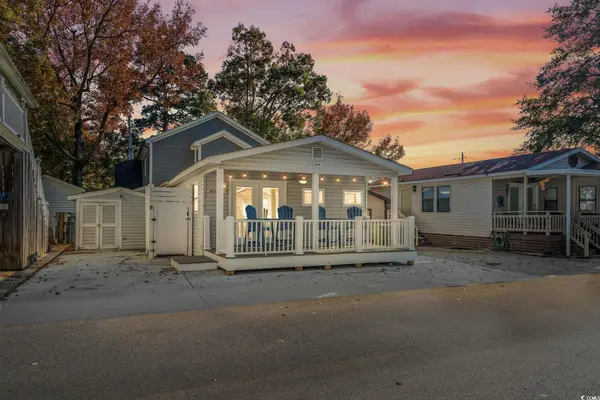 $255,000Active3 beds 2 baths670 sq. ft.
$255,000Active3 beds 2 baths670 sq. ft.6001-5539 S Kings Highway, Myrtle Beach, SC 29575
MLS# 2528278Listed by: OCEAN LAKES PROPERTIES - New
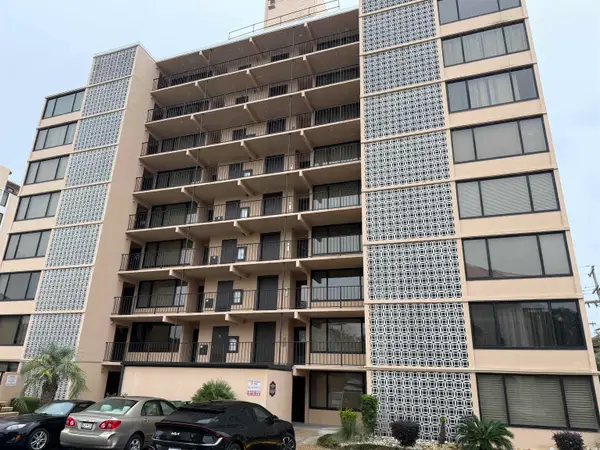 $252,000Active2 beds 2 baths1,400 sq. ft.
$252,000Active2 beds 2 baths1,400 sq. ft.7601 N Ocean Blvd. #3B, Myrtle Beach, SC 29572
MLS# 2528272Listed by: RESOURCEFUL REALTY - New
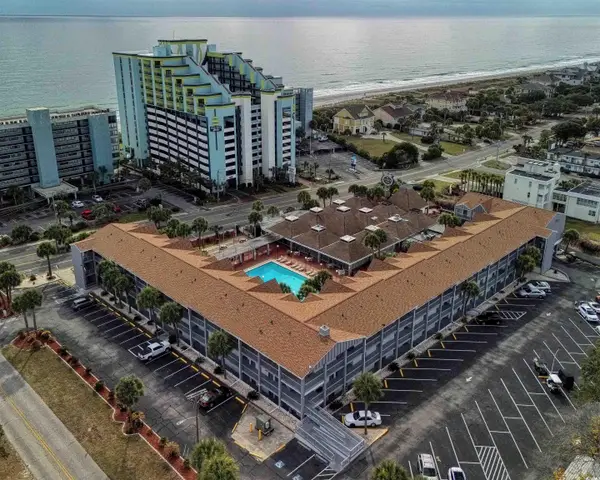 $69,000Active-- beds 1 baths438 sq. ft.
$69,000Active-- beds 1 baths438 sq. ft.6803 N Ocean Blvd. #314, Myrtle Beach, SC 29572
MLS# 2528273Listed by: REALTY ONE GROUP DOCKSIDE - New
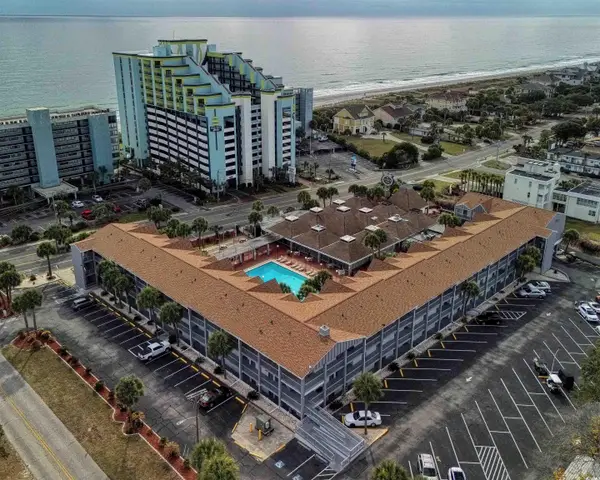 $74,900Active-- beds 1 baths438 sq. ft.
$74,900Active-- beds 1 baths438 sq. ft.6803 N Ocean Blvd. #315, Myrtle Beach, SC 29572
MLS# 2528274Listed by: REALTY ONE GROUP DOCKSIDE - New
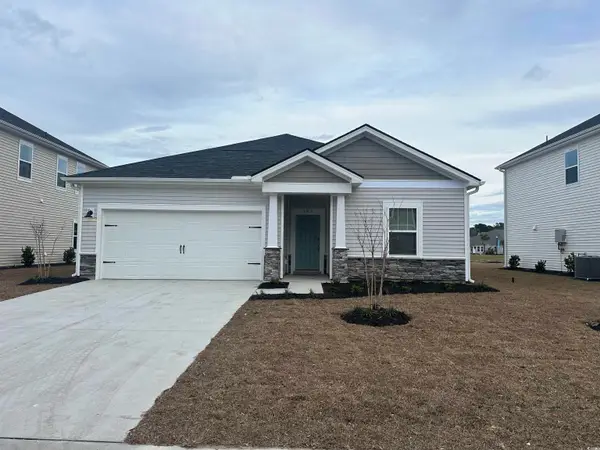 $374,990Active3 beds 3 baths2,702 sq. ft.
$374,990Active3 beds 3 baths2,702 sq. ft.4716 Hopespring St., Myrtle Beach, SC 29579
MLS# 2528264Listed by: MERITAGE HOMES OF THE CAROLINA - New
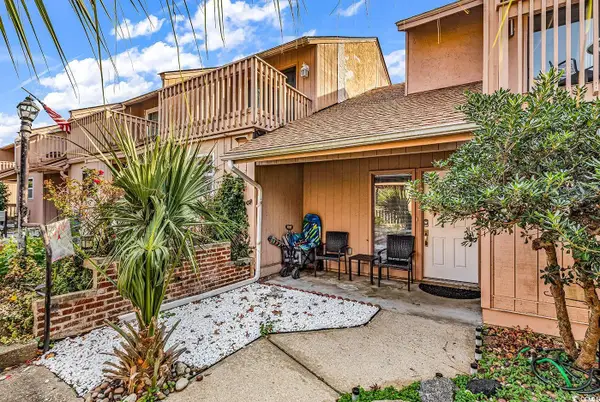 $359,900Active3 beds 2 baths1,275 sq. ft.
$359,900Active3 beds 2 baths1,275 sq. ft.305 21st Ave. S #113, Myrtle Beach, SC 29577
MLS# 2528253Listed by: CB SEA COAST ADVANTAGE CF - New
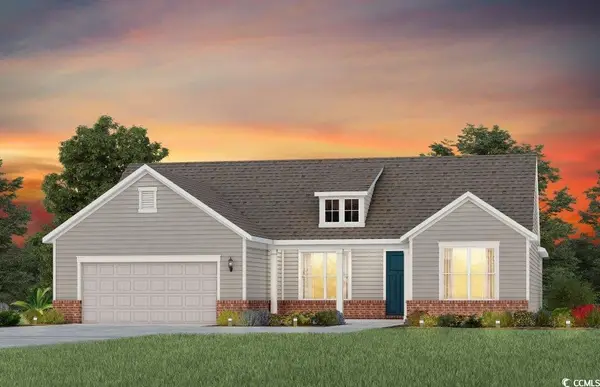 $589,995Active3 beds 3 baths3,164 sq. ft.
$589,995Active3 beds 3 baths3,164 sq. ft.428 Nautical Way, Myrtle Beach, SC 29588
MLS# 2528258Listed by: PULTE HOME COMPANY, LLC - New
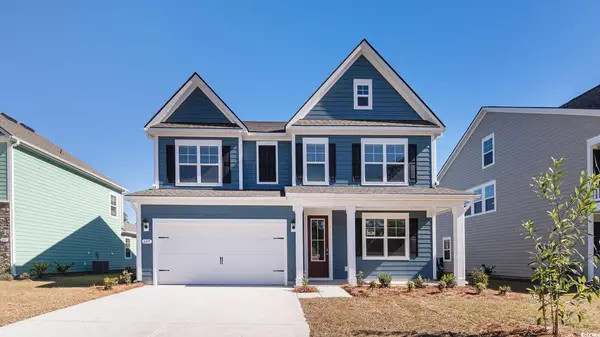 $575,430Active4 beds 3 baths4,186 sq. ft.
$575,430Active4 beds 3 baths4,186 sq. ft.3245 Moss Bridge Ln., Myrtle Beach, SC 29579
MLS# 2528246Listed by: DR HORTON - New
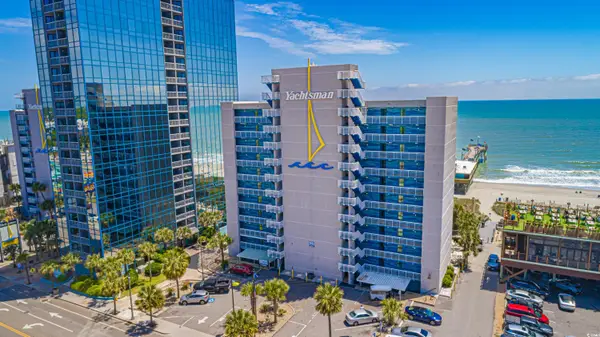 $110,000Active-- beds 1 baths430 sq. ft.
$110,000Active-- beds 1 baths430 sq. ft.1304 N Ocean Blvd. #402, Myrtle Beach, SC 29577
MLS# 2528250Listed by: ERA REAL ESTATE MODO - New
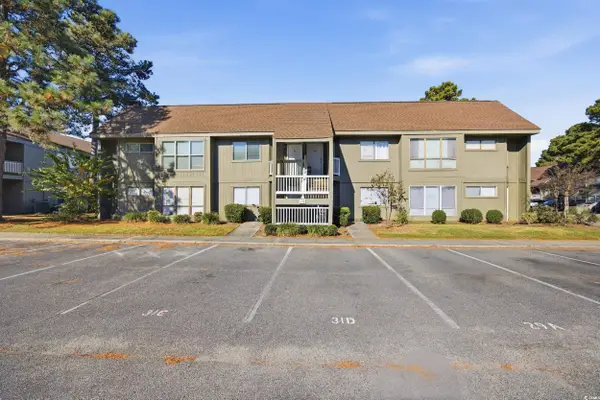 $109,000Active3 beds 2 baths1,285 sq. ft.
$109,000Active3 beds 2 baths1,285 sq. ft.2000 Greens Blvd. #29D, Myrtle Beach, SC 29577
MLS# 2528251Listed by: RE/MAX EXECUTIVE
