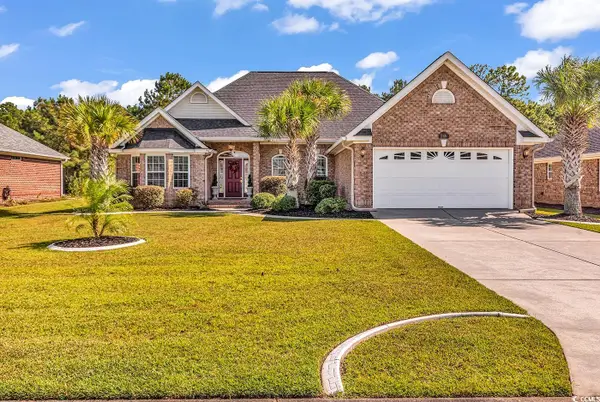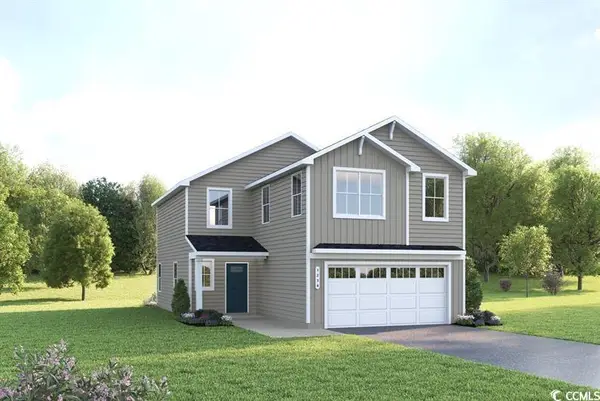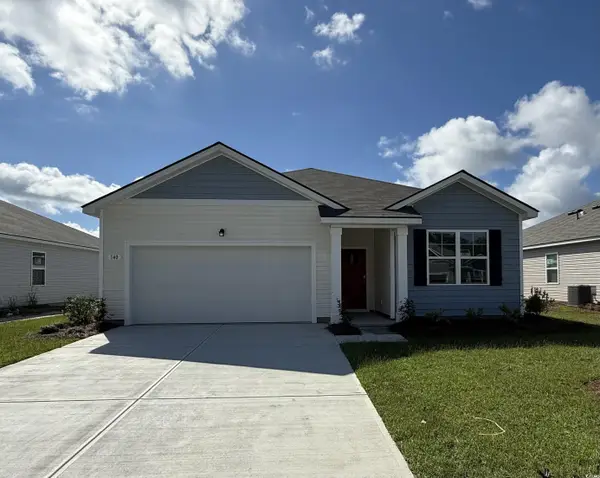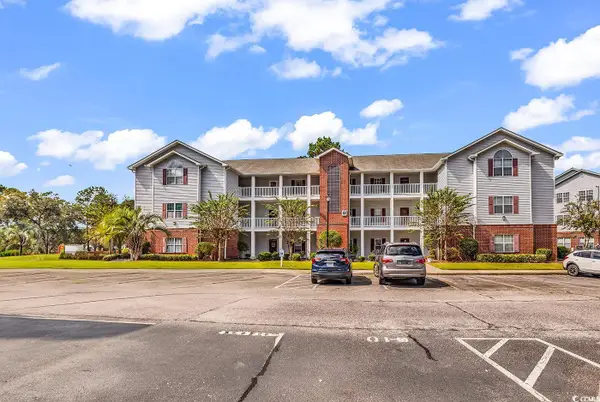449 Pennington Loop, Myrtle Beach, SC 29588
Local realty services provided by:Better Homes and Gardens Real Estate Paracle
Listed by:bob zellerCell: 843-450-8760
Office:re/max southern shores gc
MLS#:2505945
Source:SC_CCAR
Price summary
- Price:$325,000
- Price per sq. ft.:$147.93
- Monthly HOA dues:$46
About this home
This 3BR/2BA home with an attached 2-car garage is located in the Queens Harbour community. Split bedroom floor plan with laminate floors throughout the living areas. The kitchen features smooth-top stove, built-in microwave, new countertops & new kitchen sink. The large master bedroom (15.5’ x 15’) has a spacious walk-in closet. The screened in back porch (14’ x 12.5’) has clear vinyl sliders to keep the porch warm in the cooler months. New HVAC in March 2022 & New water heater in April 2021. New washer & dryer in 2024. New refrigerator in 2023. There is a generator that is wired to the electrical panel that will convey. Queens Harbour is located off of Hwy 17 Bypass close to the Hwy 544 interchange. Lowe’s, Target, Walmart, Lowes Foods, Aldi, Kohl’s & numerous dining choices are all within close proximity. It’s only a short dive to the Myrtle Beach International Airport, the shores of the Atlantic Ocean and all the amenities the Grand Strand has to offer.
Contact an agent
Home facts
- Year built:2005
- Listing ID #:2505945
- Added:206 day(s) ago
- Updated:October 02, 2025 at 10:28 PM
Rooms and interior
- Bedrooms:3
- Total bathrooms:2
- Full bathrooms:2
- Living area:2,197 sq. ft.
Heating and cooling
- Cooling:Central Air
- Heating:Central, Electric
Structure and exterior
- Year built:2005
- Building area:2,197 sq. ft.
- Lot area:0.16 Acres
Schools
- High school:Saint James High School
- Middle school:Saint James Middle School
- Elementary school:Burgess Elementary School
Utilities
- Water:Public, Water Available
- Sewer:Sewer Available
Finances and disclosures
- Price:$325,000
- Price per sq. ft.:$147.93
New listings near 449 Pennington Loop
- New
 $439,900Active3 beds 2 baths2,807 sq. ft.
$439,900Active3 beds 2 baths2,807 sq. ft.246 Catawba River Rd., Myrtle Beach, SC 29588
MLS# 2524082Listed by: REALTY ONE GROUP DOCKSIDE - New
 $490,955Active3 beds 2 baths2,384 sq. ft.
$490,955Active3 beds 2 baths2,384 sq. ft.7014 Denim Loop, Myrtle Beach, SC 29579
MLS# 2524075Listed by: NVR RYAN HOMES - New
 $345,335Active3 beds 2 baths2,179 sq. ft.
$345,335Active3 beds 2 baths2,179 sq. ft.213 Dagger Ct., Myrtle Beach, SC 29588
MLS# 2524068Listed by: DR HORTON - New
 $195,000Active2 beds 2 baths1,354 sq. ft.
$195,000Active2 beds 2 baths1,354 sq. ft.4819 Innisbrook Ct. #510, Myrtle Beach, SC 29579
MLS# 2524074Listed by: KELLER WILLIAMS INNOVATE SOUTH - New
 $174,900Active3 beds 2 baths1,280 sq. ft.
$174,900Active3 beds 2 baths1,280 sq. ft.2705 Capricorn Dr., Myrtle Beach, SC 29575
MLS# 2524049Listed by: EXP REALTY LLC - New
 $250,000Active1 beds 1 baths756 sq. ft.
$250,000Active1 beds 1 baths756 sq. ft.404 Melrose Pl. #21-A, Myrtle Beach, SC 29572
MLS# 2524053Listed by: LEONARD CALL - KINGSTON - New
 $260,000Active2 beds 2 baths1,027 sq. ft.
$260,000Active2 beds 2 baths1,027 sq. ft.9661 Shore Dr. #Bldg 2 A-6, Myrtle Beach, SC 29572
MLS# 2524040Listed by: LATITUDE 34 REALTY - New
 $249,000Active2 beds 2 baths1,050 sq. ft.
$249,000Active2 beds 2 baths1,050 sq. ft.351 Lake Arrowhead Rd. #02-206, Myrtle Beach, SC 29572
MLS# 2524043Listed by: LATITUDE 34 REALTY - New
 $949,900Active4 beds 4 baths2,838 sq. ft.
$949,900Active4 beds 4 baths2,838 sq. ft.8189 Buffy Pl, Myrtle Beach, SC 29572
MLS# 2524044Listed by: OCEAN FRONT GURU REAL ESTATE - Open Sat, 2 to 4pmNew
 $169,900Active1 beds 2 baths600 sq. ft.
$169,900Active1 beds 2 baths600 sq. ft.7500 N Ocean Blvd. #6082, Myrtle Beach, SC 29572
MLS# 2524045Listed by: CENTURY 21 BROADHURST
