4541 Girvan Dr. #B, Myrtle Beach, SC 29579
Local realty services provided by:Better Homes and Gardens Real Estate Elliott Coastal Living
4541 Girvan Dr. #B,Myrtle Beach, SC 29579
$215,000
- 2 Beds
- 2 Baths
- 1,069 sq. ft.
- Condominium
- Active
Office: re/max executive
MLS#:2526547
Source:SC_CCAR
Price summary
- Price:$215,000
- Price per sq. ft.:$201.12
- Monthly HOA dues:$438
About this home
This Gorgeous remodeled condo with 2 Bedrooms, 2 full baths with Direct golf course views located under 10 miles to the beach in the desirable Legends Golf Club of Myrtle Beach! Perfectly located within walking distance to 2 restaurants, driving range , and the renowned Legends Golf Course. The condo gives a very open welcome from the moment you walk through the front door with the open floor plan, updated kitchen, and great natural light! Homeowners can also sit back and relax on their back patio overlooking golf course. This fully furnished condo is perfect for a primary, secondary, or investment property with great rental history. Upgrades include; luxury vinyl floors, kitchen cabinets & countertops, light fixtures, paint, appliances, and more The home is located minutes away from the schools , airport, shopping ,grocery stores, dining, golf courses, Intracoastal waterway, and more!
Contact an agent
Home facts
- Year built:1997
- Listing ID #:2526547
- Added:100 day(s) ago
- Updated:February 12, 2026 at 02:24 AM
Rooms and interior
- Bedrooms:2
- Total bathrooms:2
- Full bathrooms:2
- Living area:1,069 sq. ft.
Heating and cooling
- Cooling:Central Air
- Heating:Central, Electric
Structure and exterior
- Year built:1997
- Building area:1,069 sq. ft.
Schools
- High school:Carolina Forest High School
- Middle school:Ten Oaks Middle School
- Elementary school:Pine Island Elementary School
Utilities
- Water:Public, Water Available
- Sewer:Sewer Available
Finances and disclosures
- Price:$215,000
- Price per sq. ft.:$201.12
New listings near 4541 Girvan Dr. #B
- New
 $307,000Active3 beds 2 baths1,929 sq. ft.
$307,000Active3 beds 2 baths1,929 sq. ft.7342 Guinevere Circle, Myrtle Beach, SC 29588
MLS# 2603727Listed by: VYLLA HOME, INC - New
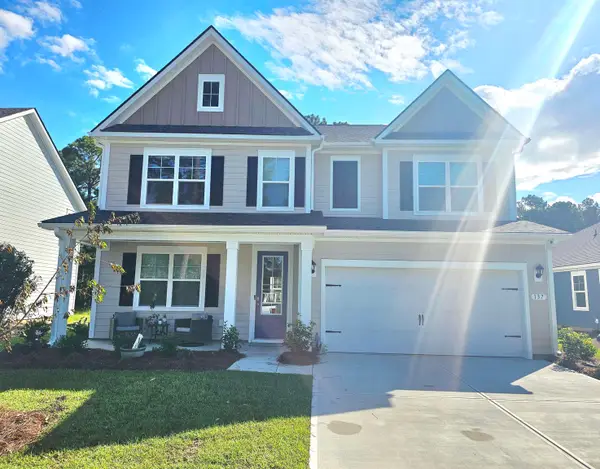 $488,375Active4 beds 3 baths3,793 sq. ft.
$488,375Active4 beds 3 baths3,793 sq. ft.574 Slaty Dr., Myrtle Beach, SC 29588
MLS# 2603701Listed by: DR HORTON - New
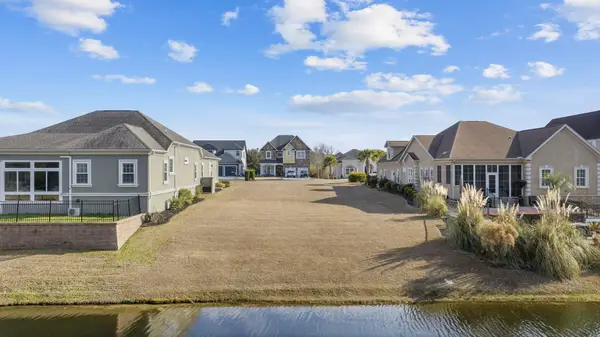 $199,990Active0.25 Acres
$199,990Active0.25 Acres1003 Shipmaster Ave., Myrtle Beach, SC 29579
MLS# 2603707Listed by: INNOVATE REAL ESTATE - New
 $650,000Active5 beds 3 baths4,487 sq. ft.
$650,000Active5 beds 3 baths4,487 sq. ft.400 Dog Pen Ct., Myrtle Beach, SC 29588
MLS# 2603715Listed by: THE LITCHFIELD COMPANY REAL ESTATE - New
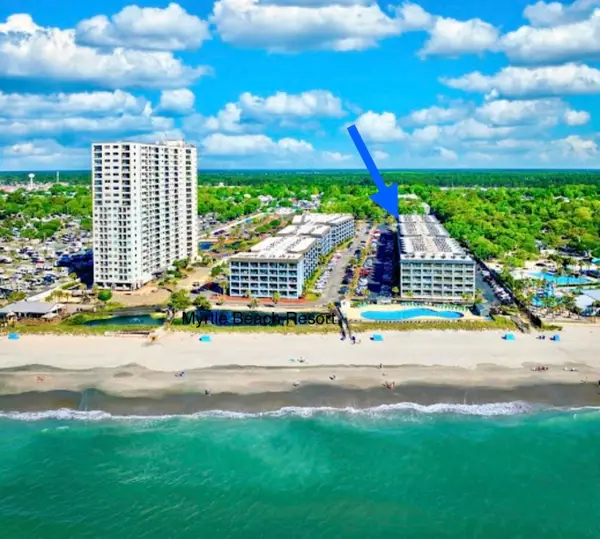 $150,000Active2 beds 2 baths996 sq. ft.
$150,000Active2 beds 2 baths996 sq. ft.5905 S Kings Hwy. #546A, Myrtle Beach, SC 29575
MLS# 2603699Listed by: REALTY ONE GROUP DOCKSIDESOUTH - New
 $514,900Active3 beds 2 baths2,902 sq. ft.
$514,900Active3 beds 2 baths2,902 sq. ft.262 Broughton Dr., Myrtle Beach, SC 29579
MLS# 2603684Listed by: TODAY HOMES REALTY SC, LLC - New
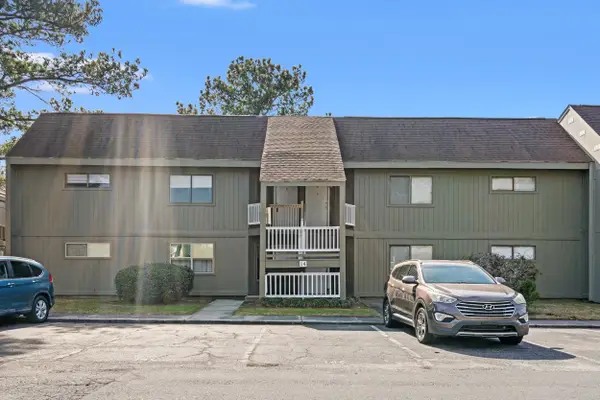 $112,500Active2 beds 1 baths1,100 sq. ft.
$112,500Active2 beds 1 baths1,100 sq. ft.2000 Greens Blvd. #14-C, Myrtle Beach, SC 29577
MLS# 2603689Listed by: DUNCAN GROUP PROPERTIES - New
 $339,135Active3 beds 2 baths2,179 sq. ft.
$339,135Active3 beds 2 baths2,179 sq. ft.340 Skyward St., Myrtle Beach, SC 29588
MLS# 2603666Listed by: DR HORTON - New
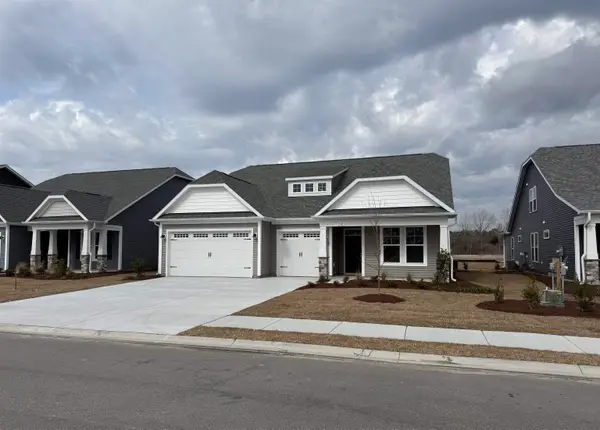 $614,900Active4 beds 4 baths4,316 sq. ft.
$614,900Active4 beds 4 baths4,316 sq. ft.248 Broughton Dr., Myrtle Beach, SC 29579
MLS# 2603667Listed by: TODAY HOMES REALTY SC, LLC - New
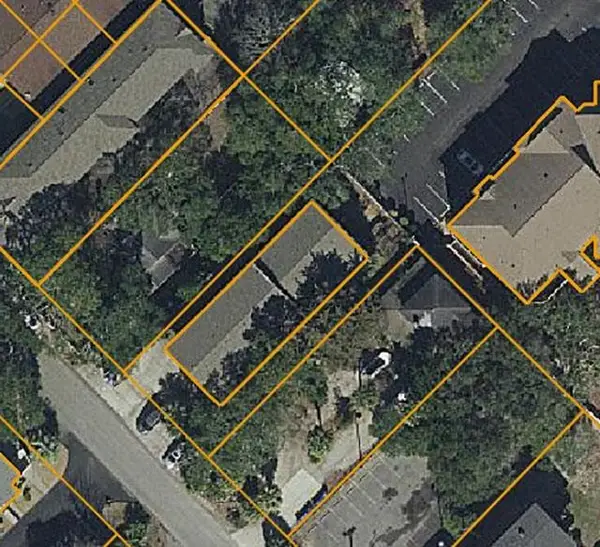 $220,000,000Active-- beds -- baths12,837 sq. ft.
$220,000,000Active-- beds -- baths12,837 sq. ft.406, 408, 410 28th Ave. N, Myrtle Beach, SC 29577
MLS# 2603674Listed by: OCEAN FRONT GURU REAL ESTATE

