481 Pennington Loop, Myrtle Beach, SC 29588
Local realty services provided by:Better Homes and Gardens Real Estate Elliott Coastal Living
481 Pennington Loop,Myrtle Beach, SC 29588
$387,900
- 4 Beds
- 3 Baths
- 2,400 sq. ft.
- Single family
- Active
Listed by:
Office:beach & forest realty
MLS#:2508301
Source:SC_CCAR
Price summary
- Price:$387,900
- Price per sq. ft.:$161.63
- Monthly HOA dues:$43
About this home
Gorgeous home now available in Queens Harbour Landing! Welcome to 481 Pennington Loop, a four bedroom, two and a half bathroom, two story home with a two car garage, fenced backyard, and patio with pergola. Entering this home, you will love the natural flow of the oversized living room to the dining area and large kitchen with breakfast area. The kitchen boasts quartz countertops, stainless steel appliances, tile backsplash and wide food prep and breakfast bar. Conveniently off the kitchen are a gracious pantry, half bathroom, and the laundry room with additional storage that leads to the two car garage. Traveling upstairs, you'll find the home's four bedrooms including the primary suite. The primary suite offers double tray ceilings and an ensuite full bathroom with dual sink vanity, soaking tub, standing shower and a charming barn door. The walk-in closet features an additional finished space that could be storage, an office, or even more closet space. There are three more generous bedrooms upstairs (one with a walk-in closet) and a full bathroom. You'll love the LVP and tile flooring throughout the home, Nest thermostat system, and newer roof, HVAC and hot water heater. Out back is a lovely oasis, with a pergola over the back patio that overlooks the fenced yard and lake. This is a small community conveniently located inQueens Harbour, close to shopping, dining and some of the area's best schools and beaches! Make sure you take the 3D virtual tour and schedule your appointment today!
Contact an agent
Home facts
- Year built:2006
- Listing ID #:2508301
- Added:175 day(s) ago
- Updated:September 05, 2025 at 01:54 PM
Rooms and interior
- Bedrooms:4
- Total bathrooms:3
- Full bathrooms:2
- Half bathrooms:1
- Living area:2,400 sq. ft.
Heating and cooling
- Cooling:Central Air
- Heating:Central, Electric
Structure and exterior
- Year built:2006
- Building area:2,400 sq. ft.
- Lot area:0.14 Acres
Schools
- High school:Saint James High School
- Middle school:Saint James Middle School
- Elementary school:Burgess Elementary School
Utilities
- Water:Public, Water Available
- Sewer:Sewer Available
Finances and disclosures
- Price:$387,900
- Price per sq. ft.:$161.63
New listings near 481 Pennington Loop
- New
 $459,990Active4 beds 3 baths3,152 sq. ft.
$459,990Active4 beds 3 baths3,152 sq. ft.6014 Mandrake Ct., Myrtle Beach, SC 29579
MLS# 2523468Listed by: MERITAGE HOMES OF THE CAROLINA - New
 $134,900Active3 beds 2 baths1,560 sq. ft.
$134,900Active3 beds 2 baths1,560 sq. ft.4317 Flat Bay Circle, Myrtle Beach, SC 29588
MLS# 2523460Listed by: CENTURY 21 THE HARRELSON GROUP - New
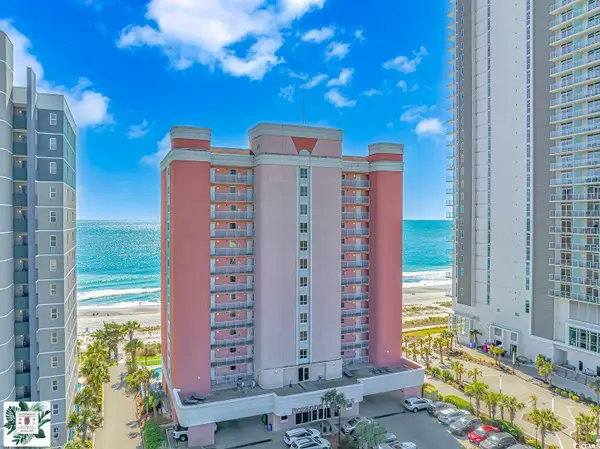 $349,000Active2 beds 2 baths1,042 sq. ft.
$349,000Active2 beds 2 baths1,042 sq. ft.1604 N Ocean Blvd. #406, Myrtle Beach, SC 29577
MLS# 2523448Listed by: ERA REAL ESTATE MODO - New
 $234,888Active2 beds 2 baths1,015 sq. ft.
$234,888Active2 beds 2 baths1,015 sq. ft.601 Mitchell Dr. #207, Myrtle Beach, SC 29577
MLS# 2523452Listed by: FIDEI REAL ESTATE INT'L - New
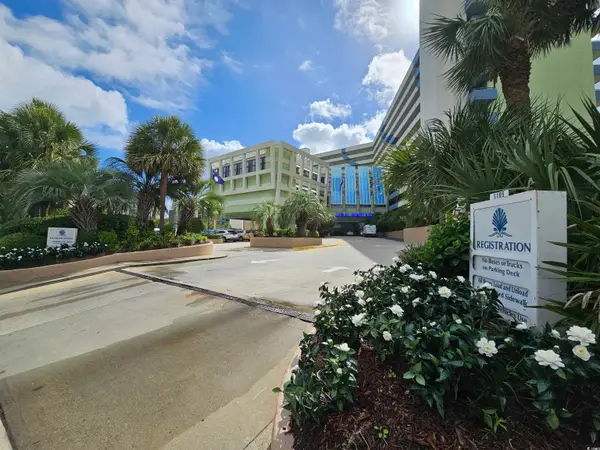 $112,500Active1 beds 1 baths663 sq. ft.
$112,500Active1 beds 1 baths663 sq. ft.1105 South Ocean Blvd. #1212, Myrtle Beach, SC 29577
MLS# 2523454Listed by: CB SEA COAST ADVANTAGE CF - Open Fri, 12 to 2pmNew
 $695,000Active3 beds 2 baths3,273 sq. ft.
$695,000Active3 beds 2 baths3,273 sq. ft.931 Waterbridge Blvd., Myrtle Beach, SC 29579
MLS# 2523435Listed by: RE/MAX SOUTHERN SHORES - New
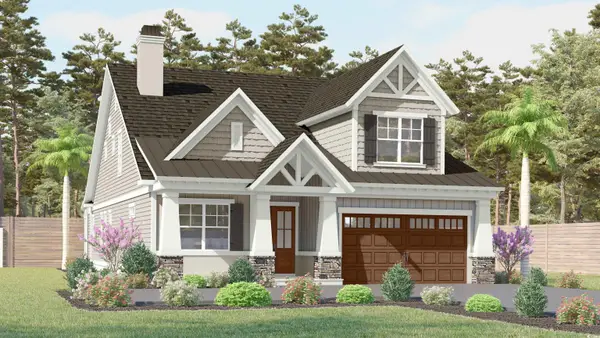 $1,389,700Active3 beds 3 baths3,415 sq. ft.
$1,389,700Active3 beds 3 baths3,415 sq. ft.407 N Highland Way, Myrtle Beach, SC 29572
MLS# 2523437Listed by: GRANDE DUNES PROPERTIES - New
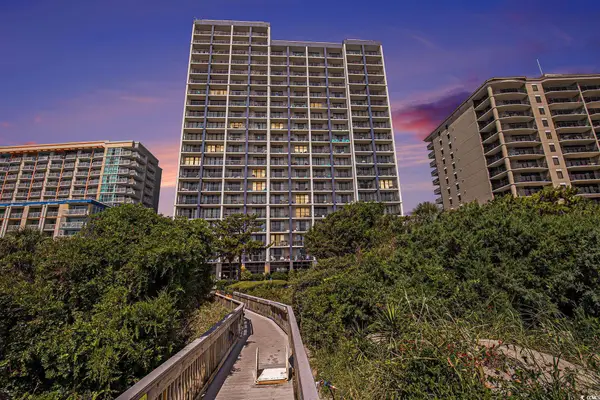 $227,500Active1 beds 1 baths640 sq. ft.
$227,500Active1 beds 1 baths640 sq. ft.5308 N Ocean Blvd. #1905, Myrtle Beach, SC 29577
MLS# 2523438Listed by: MCCLURE GROUP REALTY LLC - Open Sat, 12 to 2pmNew
 $349,900Active3 beds 2 baths2,045 sq. ft.
$349,900Active3 beds 2 baths2,045 sq. ft.4096 Grousewood Dr., Myrtle Beach, SC 29588
MLS# 2523427Listed by: RE/MAX SOUTHERN SHORES - New
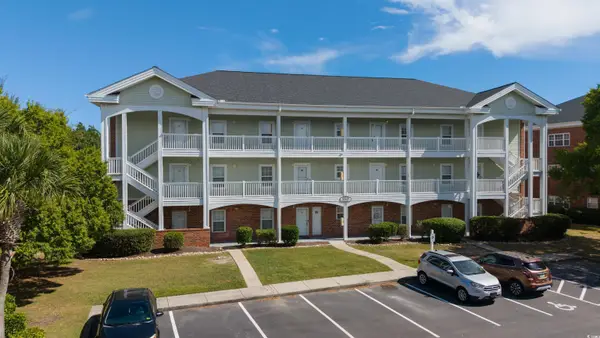 $120,000Active2 beds 2 baths1,108 sq. ft.
$120,000Active2 beds 2 baths1,108 sq. ft.3947 Gladiola Ct. #303, Myrtle Beach, SC 29588
MLS# 2523428Listed by: S.H. JUNE & ASSOCIATES, LLC
