5026 Valley Falls St., Myrtle Beach, SC 29579
Local realty services provided by:Better Homes and Gardens Real Estate Elliott Coastal Living
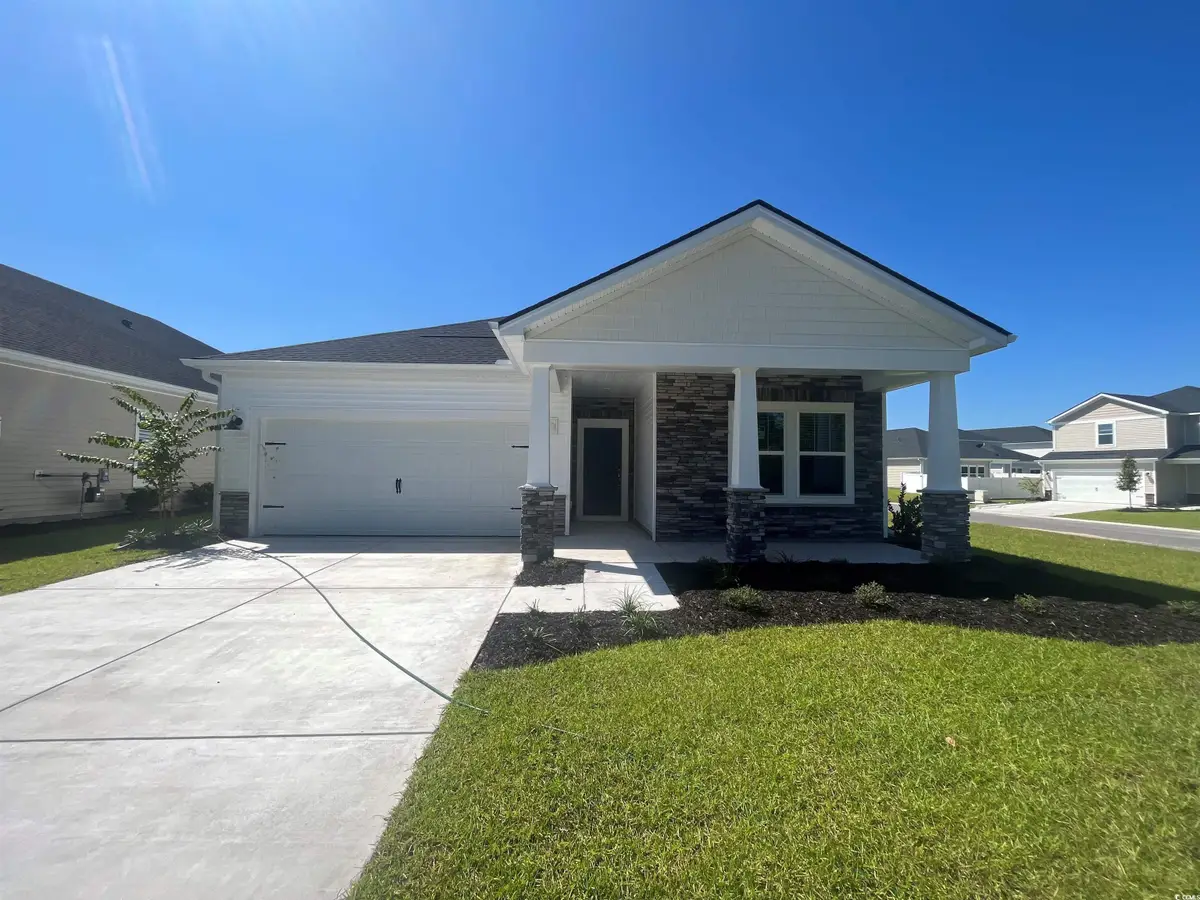
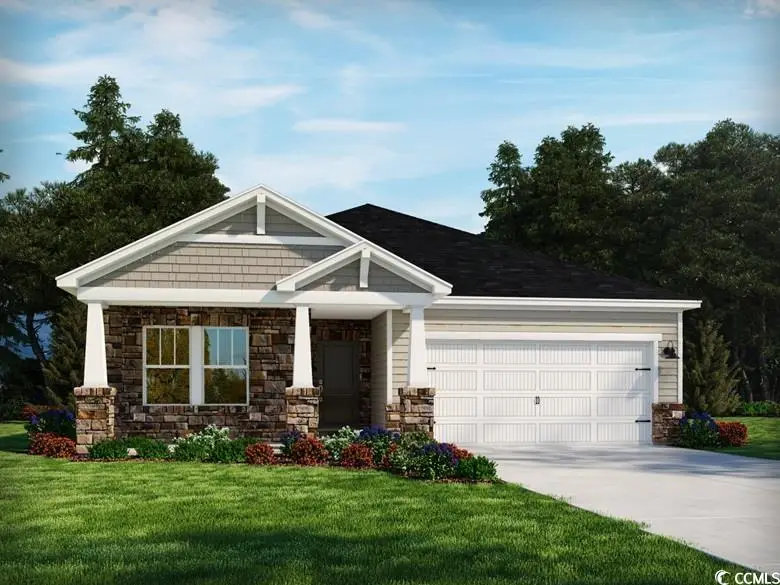
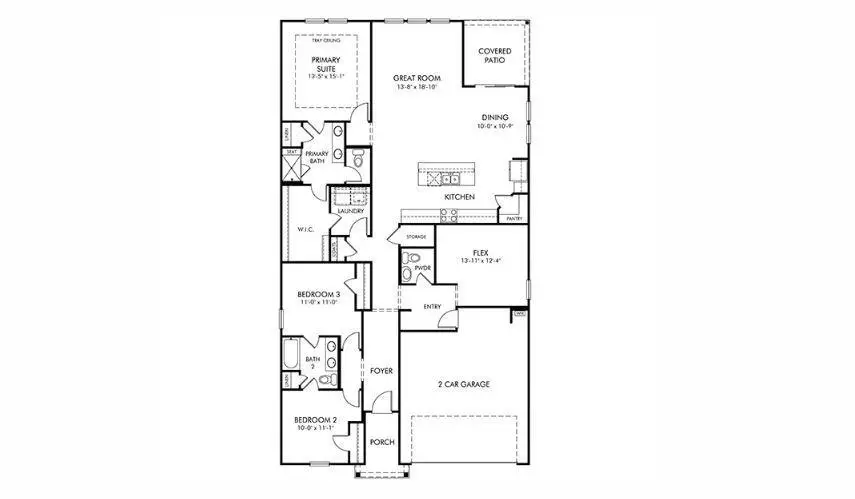
5026 Valley Falls St.,Myrtle Beach, SC 29579
$366,990
- 3 Beds
- 3 Baths
- 2,702 sq. ft.
- Single family
- Active
Listed by:
Office:meritage homes of the carolina
MLS#:2421269
Source:SC_CCAR
Price summary
- Price:$366,990
- Price per sq. ft.:$135.82
- Monthly HOA dues:$105
About this home
Our Gibson floorplan offers single story living with an open floor concept! Three bedrooms, two and a half baths plus flex space. The kitchen overlooks the living area and will be finished with quartz countertops and tile backsplash. Engineered vinyl plank flooring throughout all main living areas and flex space and tile in the bathrooms and laundry room. The primary bedroom comes with tray ceiling and a primary en suite with tiled walk-in shower and bench seating. Each home will come furnished with full house blinds and gutters! Experience the ultimate in energy-efficiency living with a NEW home in Clear Pond. This master-planned community offers an array of amenities including swimming pools, fitness center, sports courts and more. The Boardwalk Series features one- and two-story homes designed to fit your unique needs. Just minutes away from restaurants, beachside attractions and highly rated schools. Clear Pond offers the perfect blend of convenience and comfort. Each of our homes are built with innovative, energy-efficient features, including spray foam and fresh air ventilation system, designed to help you enjoy more savings, better health, real comfort and peace of mind. All homes include Smart Home capabilities. ASK YOUR REALTOR ABOUT OUR INCENTIVES! ***Photos for representation purposes only, Interior and exterior packages may vary**
Contact an agent
Home facts
- Year built:2023
- Listing Id #:2421269
- Added:336 day(s) ago
- Updated:July 31, 2025 at 01:55 PM
Rooms and interior
- Bedrooms:3
- Total bathrooms:3
- Full bathrooms:2
- Half bathrooms:1
- Living area:2,702 sq. ft.
Heating and cooling
- Cooling:Central Air
- Heating:Gas
Structure and exterior
- Year built:2023
- Building area:2,702 sq. ft.
- Lot area:0.2 Acres
Schools
- High school:Carolina Forest High School
- Middle school:Ten Oaks Middle
- Elementary school:Carolina Forest Elementary School
Utilities
- Water:Public, Water Available
- Sewer:Sewer Available
Finances and disclosures
- Price:$366,990
- Price per sq. ft.:$135.82
New listings near 5026 Valley Falls St.
- New
 $324,000Active3 beds 3 baths2,016 sq. ft.
$324,000Active3 beds 3 baths2,016 sq. ft.737 Sturdy Root Rd, Myrtle Beach, SC 29588
MLS# 2519818Listed by: LENNAR CAROLINAS LLC - New
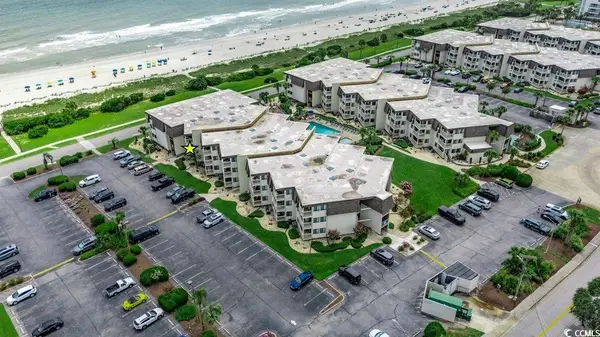 $270,000Active2 beds 2 baths932 sq. ft.
$270,000Active2 beds 2 baths932 sq. ft.5601 N Ocean Blvd. #D206, Myrtle Beach, SC 29577
MLS# 2519821Listed by: RE/MAX SOUTHERN SHORES - New
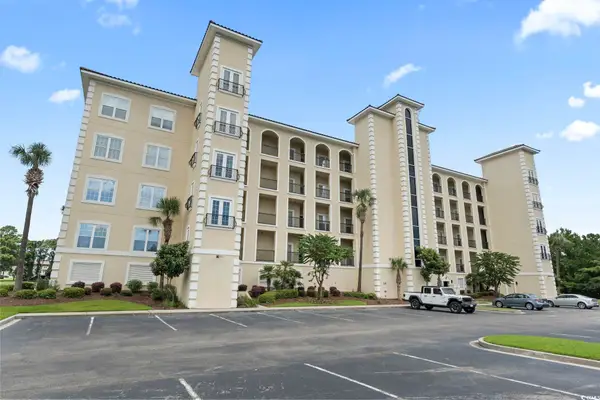 $429,900Active3 beds 2 baths1,758 sq. ft.
$429,900Active3 beds 2 baths1,758 sq. ft.265 Venice Way #I-303, Myrtle Beach, SC 29577
MLS# 2519822Listed by: CENTURY 21 THE HARRELSON GROUP - New
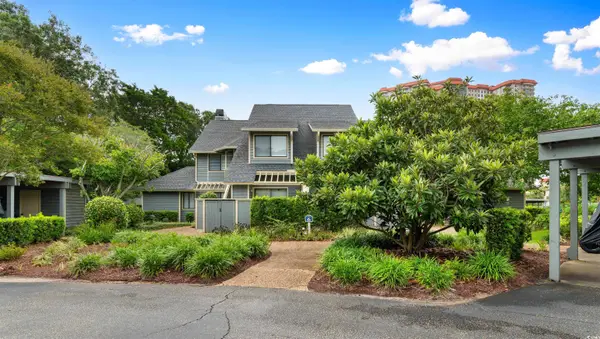 $315,000Active1 beds 1 baths756 sq. ft.
$315,000Active1 beds 1 baths756 sq. ft.416 Willow Garth Circle #6-C, Myrtle Beach, SC 29572
MLS# 2519823Listed by: LEONARD CALL - KINGSTON - New
 $995,000Active5 beds 6 baths4,073 sq. ft.
$995,000Active5 beds 6 baths4,073 sq. ft.409 64th Ave. N, Myrtle Beach, SC 29572
MLS# 2519815Listed by: CENTURY 21 BAREFOOT REALTY 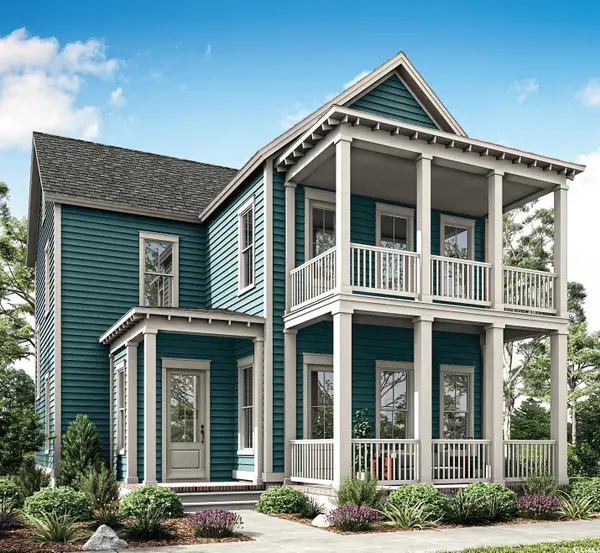 $714,900Active4 beds 4 baths3,482 sq. ft.
$714,900Active4 beds 4 baths3,482 sq. ft.1075 Milford Way, Myrtle Beach, SC 29588
MLS# 2515975Listed by: CAROLINA ONE REAL ESTATE GS- New
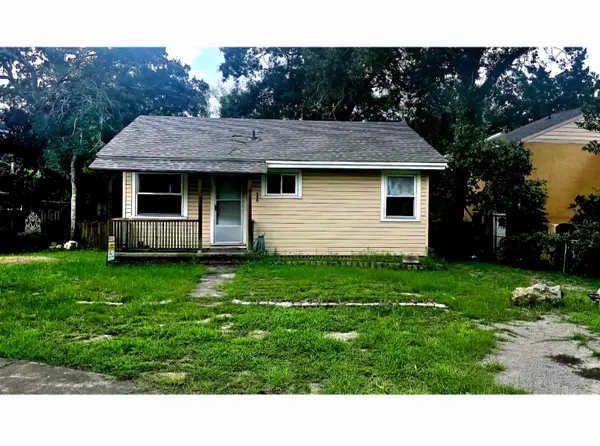 $150,000Active2 beds 1 baths1,000 sq. ft.
$150,000Active2 beds 1 baths1,000 sq. ft.206 Maple Ave., Myrtle Beach, SC 29577
MLS# 2519804Listed by: NORWOOD REALTY OF SURFSIDE BEACH - New
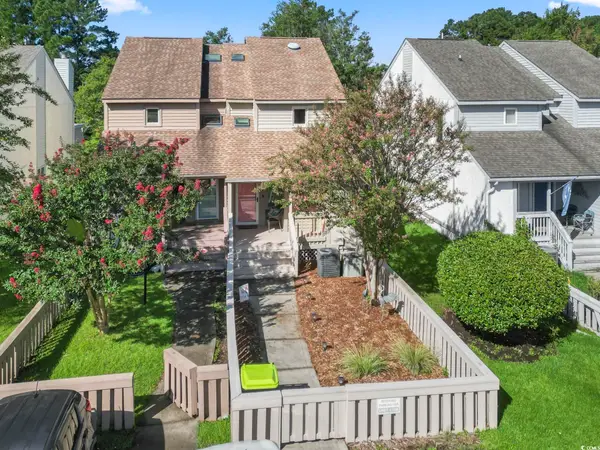 $243,750Active2 beds 3 baths1,350 sq. ft.
$243,750Active2 beds 3 baths1,350 sq. ft.4108 Fairway Lakes Dr. #4108, Myrtle Beach, SC 29577
MLS# 2519784Listed by: OASIS REALTY COLLECTIVE - New
 $215,000Active2 beds 3 baths1,144 sq. ft.
$215,000Active2 beds 3 baths1,144 sq. ft.1701 Yaupon Dr. #A, Myrtle Beach, SC 29577
MLS# 2519788Listed by: CENTURY 21 BROADHURST - Open Sat, 12 to 2pmNew
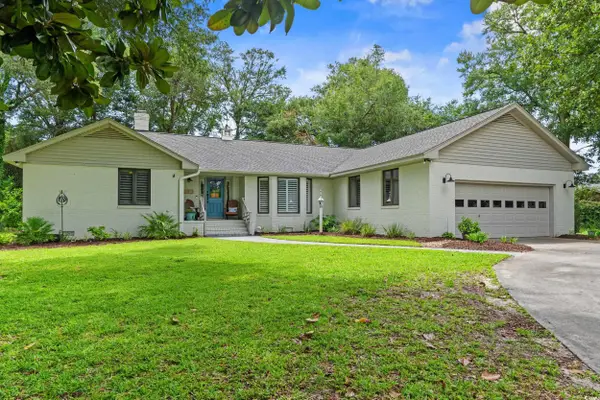 $825,000Active3 beds 3 baths2,862 sq. ft.
$825,000Active3 beds 3 baths2,862 sq. ft.10072 Washington Circle, Myrtle Beach, SC 29572
MLS# 2519791Listed by: KELLER WILLIAMS INNOVATE SOUTH
