520 Cattle Drive Circle, Myrtle Beach, SC 29588
Local realty services provided by:Better Homes and Gardens Real Estate Elliott Coastal Living

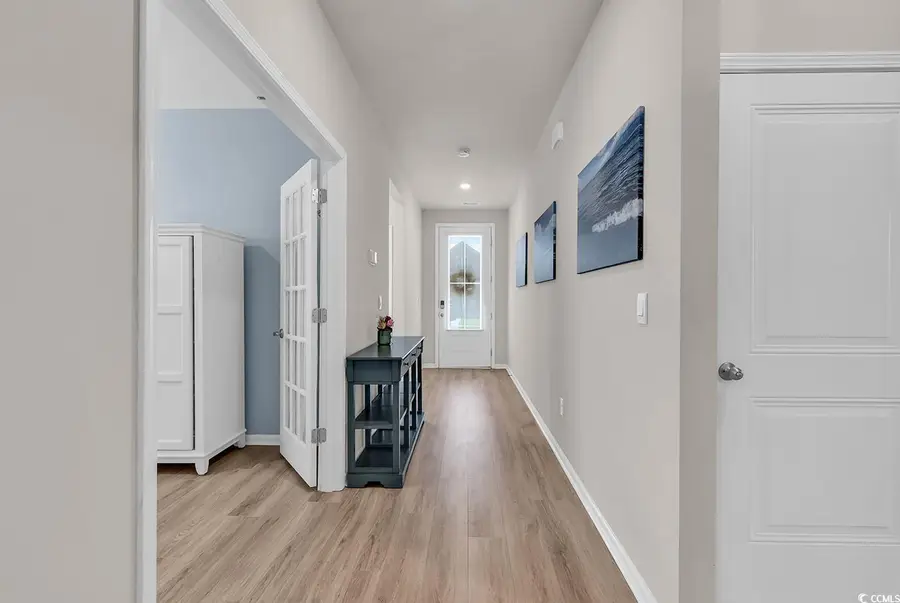
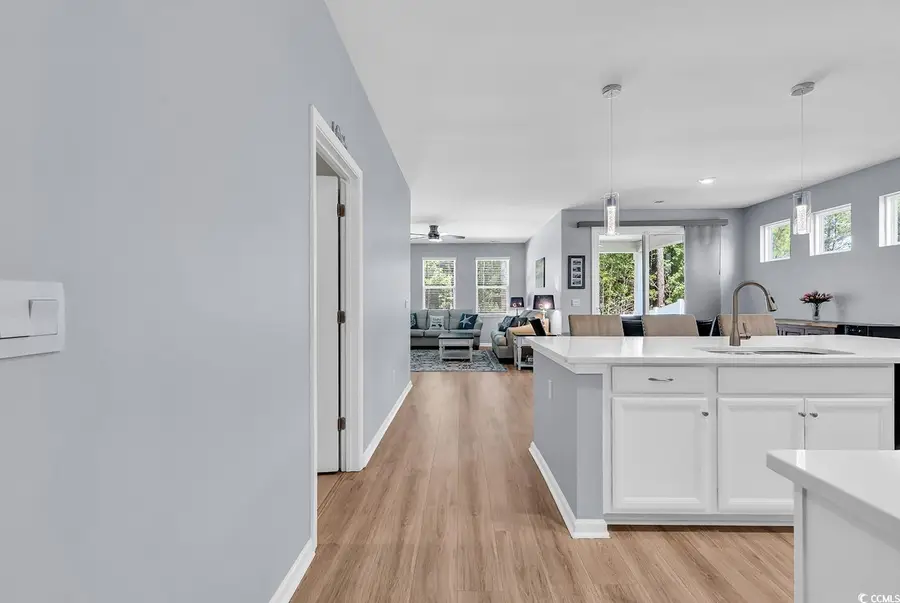
520 Cattle Drive Circle,Myrtle Beach, SC 29588
$393,000
- 4 Beds
- 2 Baths
- 2,470 sq. ft.
- Single family
- Active
Listed by:Office: 843-650-0998
Office:cb sea coast advantage mi
MLS#:2515019
Source:SC_CCAR
Price summary
- Price:$393,000
- Price per sq. ft.:$159.11
- Monthly HOA dues:$115
About this home
Nestled in a sought-after south end neighborhood, this beautifully maintained 4 bedroom, 2 bath home with a 2 car garage offers a serene backdrop with a private wooded view and a thoughtfully designed floor plan perfect for both daily living and entertaining. The kitchen is a true showstopper equipped with stainless steel appliances including a French door refrigerator with a middle drawer and bottom freezer, quartz countertops, stylish tile backsplash, recessed lighting, a large pantry, fully trimmed white cabinetry, and an oversized island that's perfect for gathering and entertaining. Natural gas powers the range, tankless water heater, and heating system for enhanced efficiency and comfort. The versatile fourth bedroom features elegant French doors, making it ideal as a home office, playroom, guest room, or flex space tailored to your lifestyle. Inside, soaring 9-foot smooth ceilings and luxury laminate flooring flow seamlessly throughout the main living areas, creating a bright and modern atmosphere. Retreat to the spacious primary suite featuring a large walk-in closet and a luxurious en-suite bathroom with dual vanities and a 5-foot tiled shower. The garage is heated and cooled with a mini split ductless system perfect for your project car or workshop. The back yard is bordered with privacy fencing backing to lush green woods. Step outside onto the covered porch where you can relax, bask in nature and spend your afternoon sipping a cool glass of iced tea. This home has pull down attic access and a wonderful bonus storage closet. Enjoy resort style living with access to The Farm at Timberlake's premier amenities: two pools, indoor pickle-ball court, fitness center, playground, clubhouse, and even a fishing pier. This prime location offers unparalleled convenience. Just minutes from shopping, dining, golf, water sports, entertainment and the pristine beaches of the beautiful blue Atlantic Ocean. All of this and just a short drive to the brand new Surfside Beach Fishing Pier, Market Common and the Murrells Inlet Marsh Walk. Come find your place in the sun today!
Contact an agent
Home facts
- Year built:2023
- Listing Id #:2515019
- Added:58 day(s) ago
- Updated:August 04, 2025 at 03:08 PM
Rooms and interior
- Bedrooms:4
- Total bathrooms:2
- Full bathrooms:2
- Living area:2,470 sq. ft.
Heating and cooling
- Cooling:Central Air, Wall Window Units
- Heating:Central, Electric, Gas
Structure and exterior
- Year built:2023
- Building area:2,470 sq. ft.
- Lot area:0.19 Acres
Schools
- High school:Saint James High School
- Middle school:Saint James Middle School
- Elementary school:Saint James Elementary School
Utilities
- Water:Public, Water Available
- Sewer:Sewer Available
Finances and disclosures
- Price:$393,000
- Price per sq. ft.:$159.11
New listings near 520 Cattle Drive Circle
- Open Sat, 11am to 1pmNew
 $398,900Active4 beds 3 baths3,100 sq. ft.
$398,900Active4 beds 3 baths3,100 sq. ft.3936 Briar Vista Dr., Myrtle Beach, SC 29579
MLS# 2519837Listed by: EXIT COASTAL REAL ESTATE PROS - New
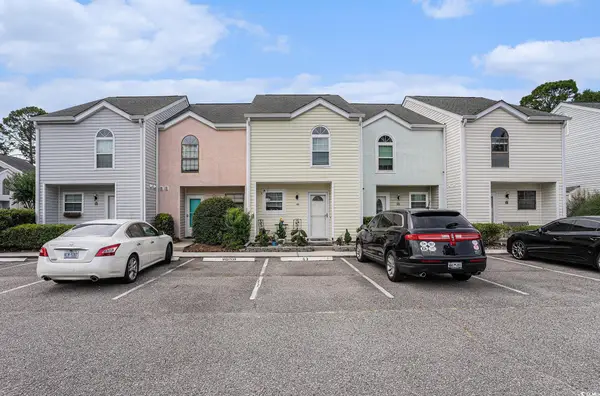 $125,000Active2 beds 2 baths1,160 sq. ft.
$125,000Active2 beds 2 baths1,160 sq. ft.6703 Jefferson Pl. #G5, Myrtle Beach, SC 29572
MLS# 2519834Listed by: KELLER WILLIAMS INNOVATE SOUTH - New
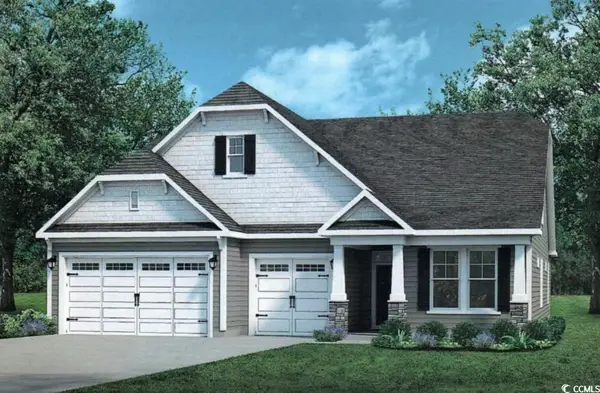 $680,443Active5 beds 4 baths4,460 sq. ft.
$680,443Active5 beds 4 baths4,460 sq. ft.238 Broughton Dr., Myrtle Beach, SC 29579
MLS# 2519829Listed by: TODAY HOMES REALTY SC, LLC - New
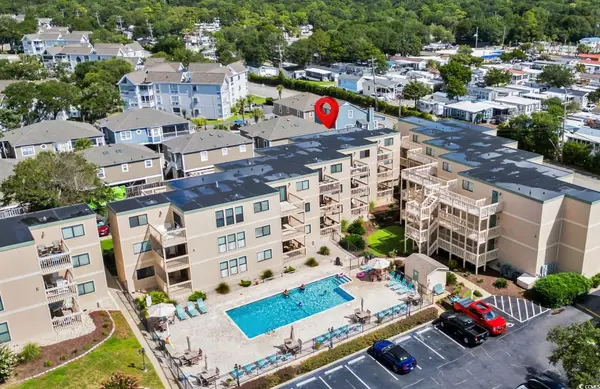 $247,900Active2 beds 4 baths1,024 sq. ft.
$247,900Active2 beds 4 baths1,024 sq. ft.9661 Shore Dr. #4-B16, Myrtle Beach, SC 29572
MLS# 2519827Listed by: RE/MAX SOUTHERN SHORES - New
 $324,000Active3 beds 3 baths2,016 sq. ft.
$324,000Active3 beds 3 baths2,016 sq. ft.737 Sturdy Root Rd, Myrtle Beach, SC 29588
MLS# 2519818Listed by: LENNAR CAROLINAS LLC - New
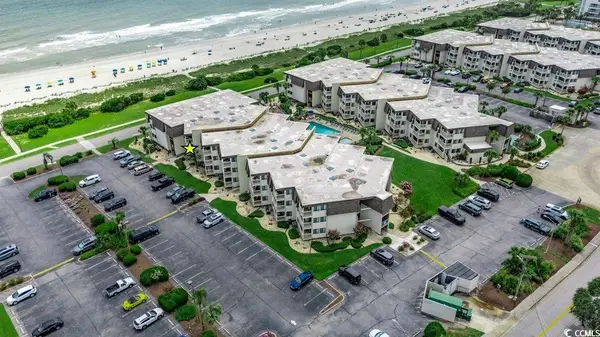 $270,000Active2 beds 2 baths932 sq. ft.
$270,000Active2 beds 2 baths932 sq. ft.5601 N Ocean Blvd. #D206, Myrtle Beach, SC 29577
MLS# 2519821Listed by: RE/MAX SOUTHERN SHORES - New
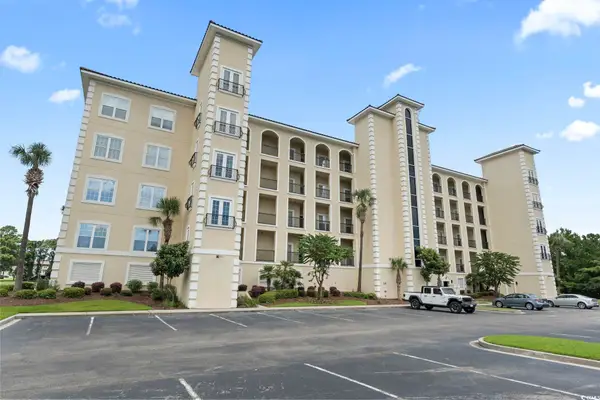 $429,900Active3 beds 2 baths1,758 sq. ft.
$429,900Active3 beds 2 baths1,758 sq. ft.265 Venice Way #I-303, Myrtle Beach, SC 29577
MLS# 2519822Listed by: CENTURY 21 THE HARRELSON GROUP - New
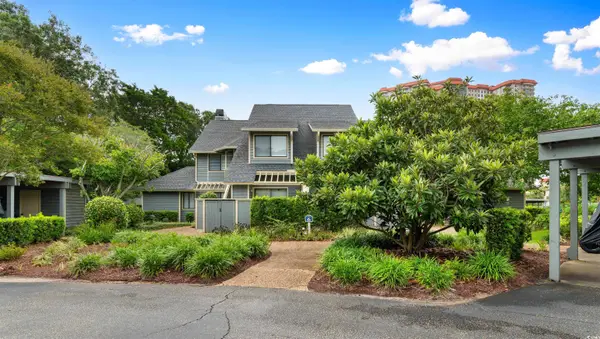 $315,000Active1 beds 1 baths756 sq. ft.
$315,000Active1 beds 1 baths756 sq. ft.416 Willow Garth Circle #6-C, Myrtle Beach, SC 29572
MLS# 2519823Listed by: LEONARD CALL - KINGSTON - New
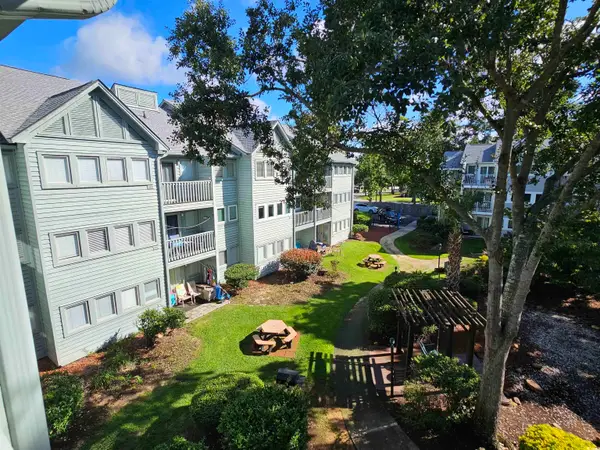 $95,000Active1 beds 1 baths600 sq. ft.
$95,000Active1 beds 1 baths600 sq. ft.5905 S Kings Hwy. #4304, Myrtle Beach, SC 29575
MLS# 2519825Listed by: THE HOFFMAN GROUP - New
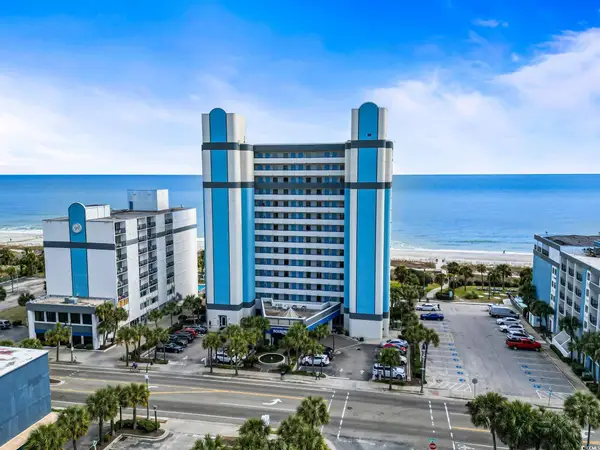 $179,900Active1 beds 1 baths575 sq. ft.
$179,900Active1 beds 1 baths575 sq. ft.2300 N Ocean Blvd. #135, Myrtle Beach, SC 29577
MLS# 2519826Listed by: WEICHERT REALTORS CF
