6239 Chadderton Circle, Myrtle Beach, SC 29579
Local realty services provided by:Better Homes and Gardens Real Estate Elliott Coastal Living
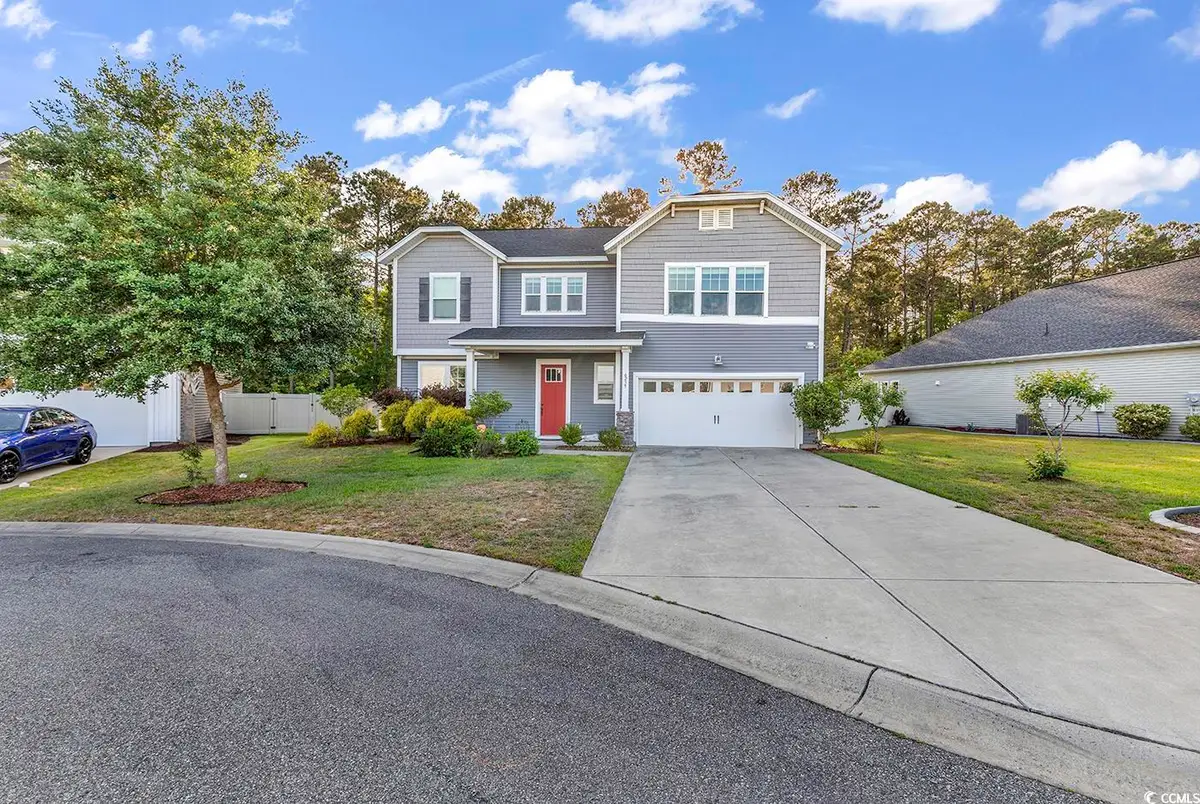
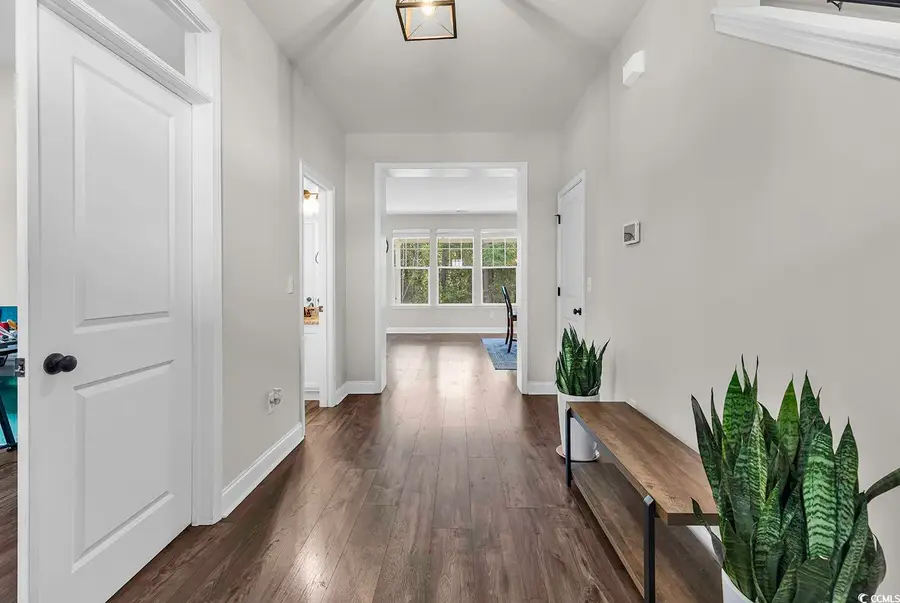

6239 Chadderton Circle,Myrtle Beach, SC 29579
$429,000
- 5 Beds
- 3 Baths
- 3,673 sq. ft.
- Single family
- Active
Listed by:
Office:keller williams innovate south
MLS#:2511531
Source:SC_CCAR
Price summary
- Price:$429,000
- Price per sq. ft.:$116.8
- Monthly HOA dues:$105
About this home
This could be the home you've been looking for located in the very desirable Clear Pond community at Myrtle Beach National. This 5BR, 3BA, 2-story home is in a natural gas community. The upgraded chef's kitchen features a gas stove, double ovens, high-end finishes, ample storage cabinets and counter space, modern appliances, center island, breakfast bar, a butler's pantry, and an additional walk-in pantry. The downstairs flex room can be used as an office, hobby room, or 5th bedroom. Upstairs includes a spacious primary suite. The primary bathroom features dual sinks, a soaking tub, walk-in shower, and a very large walk-in closet. There are also 3 additional bedrooms upstairs, another full bathroom with dual sinks, plus a loft area and a large laundry room with a utility sink. The covered back patio offers privacy with a wooded area behind the property and room to add a pool. Even though this home is only about 6 years old, the sellers are providing a 1-year Home Warranty for the new owners. Clear Pond has resort-style amenities including 2 community pools, owner's clubhouse, gym, playground, plus more. All measurements are approximate and are the responsibility of the buyer to verify. Schedule your showing today!
Contact an agent
Home facts
- Year built:2019
- Listing Id #:2511531
- Added:99 day(s) ago
- Updated:August 12, 2025 at 03:43 PM
Rooms and interior
- Bedrooms:5
- Total bathrooms:3
- Full bathrooms:3
- Living area:3,673 sq. ft.
Heating and cooling
- Cooling:Central Air
- Heating:Central, Gas
Structure and exterior
- Year built:2019
- Building area:3,673 sq. ft.
- Lot area:0.24 Acres
Schools
- High school:Carolina Forest High School
- Middle school:Ten Oaks Middle
- Elementary school:Carolina Forest Elementary School
Utilities
- Water:Public, Water Available
- Sewer:Sewer Available
Finances and disclosures
- Price:$429,000
- Price per sq. ft.:$116.8
New listings near 6239 Chadderton Circle
- New
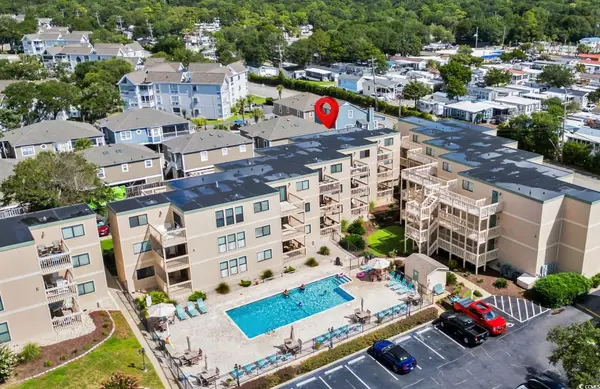 $247,900Active2 beds 4 baths1,024 sq. ft.
$247,900Active2 beds 4 baths1,024 sq. ft.9661 Shore Dr. #4-B16, Myrtle Beach, SC 29572
MLS# 2519827Listed by: RE/MAX SOUTHERN SHORES - New
 $324,000Active3 beds 3 baths2,016 sq. ft.
$324,000Active3 beds 3 baths2,016 sq. ft.737 Sturdy Root Rd, Myrtle Beach, SC 29588
MLS# 2519818Listed by: LENNAR CAROLINAS LLC - New
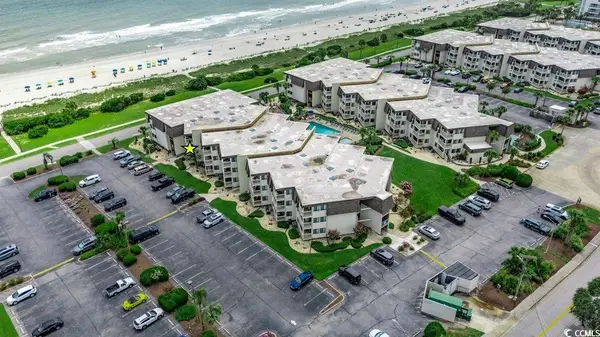 $270,000Active2 beds 2 baths932 sq. ft.
$270,000Active2 beds 2 baths932 sq. ft.5601 N Ocean Blvd. #D206, Myrtle Beach, SC 29577
MLS# 2519821Listed by: RE/MAX SOUTHERN SHORES - New
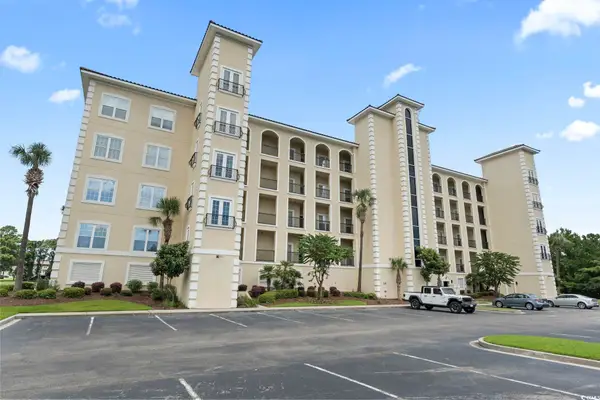 $429,900Active3 beds 2 baths1,758 sq. ft.
$429,900Active3 beds 2 baths1,758 sq. ft.265 Venice Way #I-303, Myrtle Beach, SC 29577
MLS# 2519822Listed by: CENTURY 21 THE HARRELSON GROUP - New
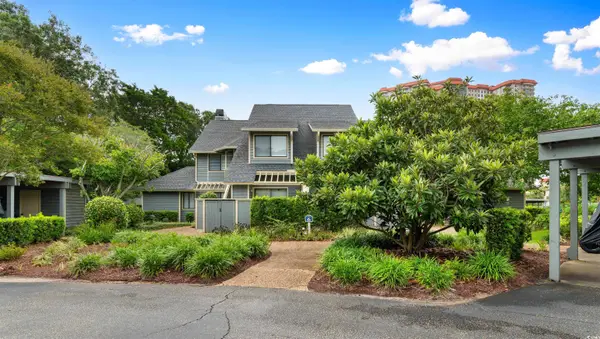 $315,000Active1 beds 1 baths756 sq. ft.
$315,000Active1 beds 1 baths756 sq. ft.416 Willow Garth Circle #6-C, Myrtle Beach, SC 29572
MLS# 2519823Listed by: LEONARD CALL - KINGSTON - New
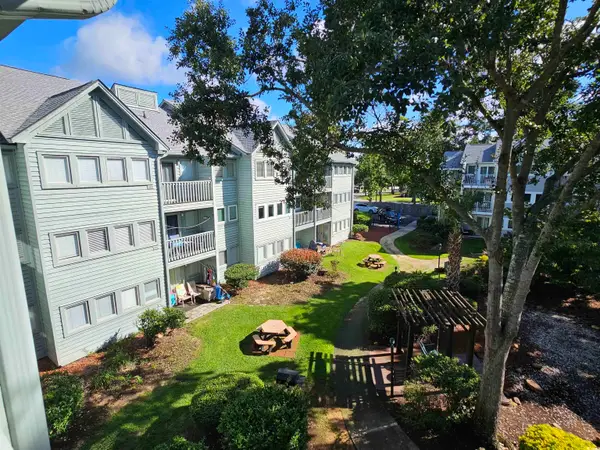 $95,000Active1 beds 1 baths600 sq. ft.
$95,000Active1 beds 1 baths600 sq. ft.5905 S Kings Hwy. #4304, Myrtle Beach, SC 29575
MLS# 2519825Listed by: THE HOFFMAN GROUP - New
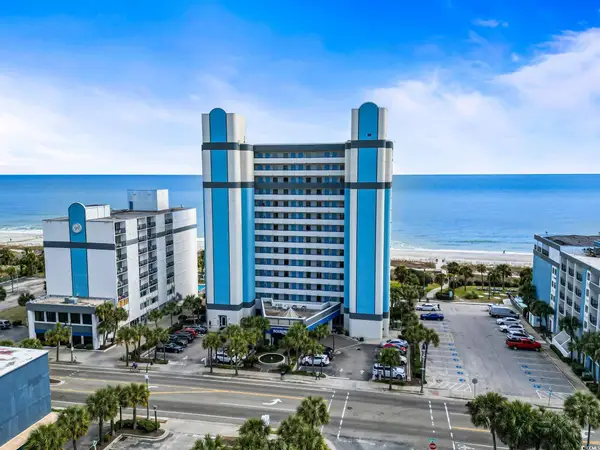 $179,900Active1 beds 1 baths575 sq. ft.
$179,900Active1 beds 1 baths575 sq. ft.2300 N Ocean Blvd. #135, Myrtle Beach, SC 29577
MLS# 2519826Listed by: WEICHERT REALTORS CF - New
 $995,000Active5 beds 6 baths4,073 sq. ft.
$995,000Active5 beds 6 baths4,073 sq. ft.409 64th Ave. N, Myrtle Beach, SC 29572
MLS# 2519815Listed by: CENTURY 21 BAREFOOT REALTY 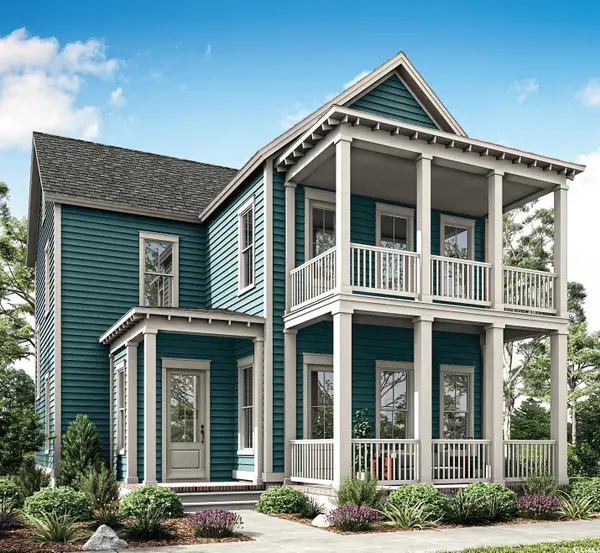 $714,900Active4 beds 4 baths3,482 sq. ft.
$714,900Active4 beds 4 baths3,482 sq. ft.1075 Milford Way, Myrtle Beach, SC 29588
MLS# 2515975Listed by: CAROLINA ONE REAL ESTATE GS- New
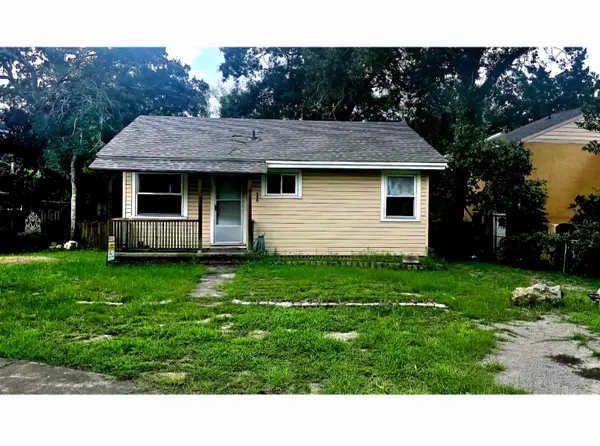 $150,000Active2 beds 1 baths1,000 sq. ft.
$150,000Active2 beds 1 baths1,000 sq. ft.206 Maple Ave., Myrtle Beach, SC 29577
MLS# 2519804Listed by: NORWOOD REALTY OF SURFSIDE BEACH
