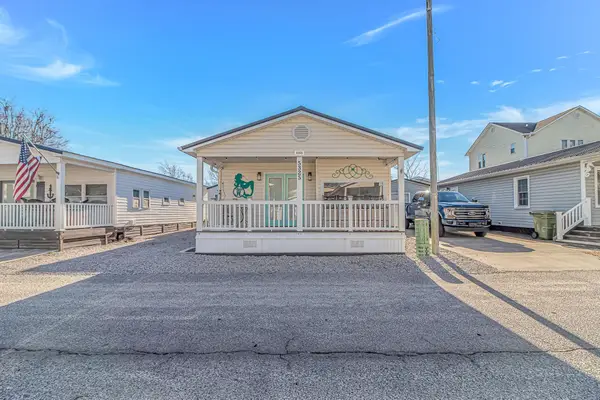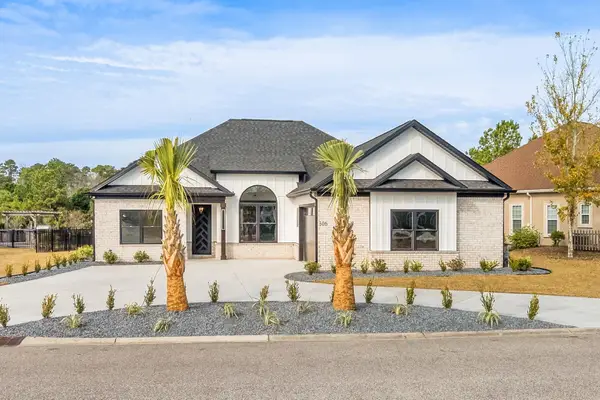6296 Chadderton Circle, Myrtle Beach, SC 29579
Local realty services provided by:Better Homes and Gardens Real Estate Segars Realty
6296 Chadderton Circle,Myrtle Beach, SC 29579
$349,990
- 3 Beds
- 3 Baths
- 2,064 sq. ft.
- Single family
- Active
Listed by: sneha patel
Office: exp realty llc.
MLS#:20254208
Source:SC_RAGPD
Price summary
- Price:$349,990
- Price per sq. ft.:$169.57
- Monthly HOA dues:$105
About this home
"TOLL BROTHERS CONSTRUCTION" IN THE CLEAR POND SUBDIVISION. Welcome to this beautifully designed home built by renowned luxury builder ""TOLL BROTHERS"" in 2022, featuring 3-bedroom, 2.5-bath home, an open floor plan and thoughtful design that perfectly blends comfort, style, and functionality. This home combines modern design, quality craftmanship, and premium finishes in a prime location. This home boasts foyer, 10-foot ceilings throughout creating an open and luxurious feel from the moment you step inside. The master suite features a double trey ceiling, a standing shower, dual vanity sinks, a spacious walk-in closet, and a large linen closet. The layout offers two additional bedrooms connected by a convenient Jack-and-Jill bathroom, plus a separate powder room for guests. Additional features include a laundry room, linen closet, coat closet, and a 2-car garage. LVP flooring enhances the main areas, and a tankless water heater ensures efficiency. The spacious open kitchen showcases a tile backsplash, natural gas cooktop, wall oven with microwave above, large quartz countertop island ideal for everyday cooking and extra seating, a fabulous walk-in pantry, and stainless steel appliances. The sunroom filled with natural light - perfect for relaxing, reading, sipping coffee pr entertaining. Located in a desirable community with exceptional amenities, this home offers neighborhood charm with modern convenience. The resort-style amenity center is within walking distance and features a large clubhouse, state-of-the-art fitness center, two pools, a walking/biking trail around a lake, playground. Clear Pond is centrally located near schools, shopping, and more.
Contact an agent
Home facts
- Year built:2022
- Listing ID #:20254208
- Added:74 day(s) ago
- Updated:January 21, 2026 at 03:43 PM
Rooms and interior
- Bedrooms:3
- Total bathrooms:3
- Full bathrooms:2
- Living area:2,064 sq. ft.
Heating and cooling
- Cooling:Central Air
- Heating:Central
Structure and exterior
- Roof:Architectural Shingle
- Year built:2022
- Building area:2,064 sq. ft.
- Lot area:0.16 Acres
Schools
- High school:Carolina Forest Hs
- Middle school:Ten Oaks Middle
- Elementary school:Carolina Forest Elem
Utilities
- Water:Public
- Sewer:Public Sewer
Finances and disclosures
- Price:$349,990
- Price per sq. ft.:$169.57
- Tax amount:$4
New listings near 6296 Chadderton Circle
- New
 $395,000Active2 beds 2 baths1,300 sq. ft.
$395,000Active2 beds 2 baths1,300 sq. ft.201 S Ocean Blvd. #1104, Myrtle Beach, SC 29577
MLS# 2601842Listed by: REALTY ONE GROUP DOCKSIDE - New
 $199,999Active3 beds 2 baths1,451 sq. ft.
$199,999Active3 beds 2 baths1,451 sq. ft.4990 Windsor Green Way #102, Myrtle Beach, SC 29579
MLS# 2601832Listed by: SLOAN REALTY GROUP - Open Sat, 1 to 4pmNew
 $729,900Active4 beds 3 baths3,550 sq. ft.
$729,900Active4 beds 3 baths3,550 sq. ft.902 Shipmaster Ave., Myrtle Beach, SC 29579
MLS# 2601841Listed by: REALTY ONE GROUP DOCKSIDE - New
 $409,000Active3 beds 2 baths2,179 sq. ft.
$409,000Active3 beds 2 baths2,179 sq. ft.600 Table Rock Court, Myrtle Beach, SC 29579
MLS# 2601824Listed by: KELLER WILLIAMS REALTY-BC - New
 $405,000Active3 beds 2 baths2,865 sq. ft.
$405,000Active3 beds 2 baths2,865 sq. ft.1132 Harbison Circle, Myrtle Beach, SC 29579
MLS# 2601822Listed by: KELLER WILLIAMS INNOVATE SOUTH - New
 $279,000Active2 beds 2 baths800 sq. ft.
$279,000Active2 beds 2 baths800 sq. ft.6001 - 5325 S Kings Hwy., Myrtle Beach, SC 29575
MLS# 2601806Listed by: REALTY ONE GROUP DOCKSIDESOUTH - New
 $909,402Active5 beds 4 baths4,458 sq. ft.
$909,402Active5 beds 4 baths4,458 sq. ft.423 Starlit Way, Myrtle Beach, SC 29579
MLS# 2601797Listed by: TODAY HOMES REALTY SC, LLC - New
 $903,012Active5 beds 4 baths4,458 sq. ft.
$903,012Active5 beds 4 baths4,458 sq. ft.431 Starlit Way, Myrtle Beach, SC 29579
MLS# 2601799Listed by: TODAY HOMES REALTY SC, LLC - New
 $550,000Active3 beds 2 baths2,485 sq. ft.
$550,000Active3 beds 2 baths2,485 sq. ft.1513 Osage Dr., Myrtle Beach, SC 29579
MLS# 2601800Listed by: EXP REALTY LLC - New
 $759,044Active3 beds 3 baths3,488 sq. ft.
$759,044Active3 beds 3 baths3,488 sq. ft.438 Starlit Way, Myrtle Beach, SC 29579
MLS# 2601802Listed by: TODAY HOMES REALTY SC, LLC
