6304 Chadderton Circle, Myrtle Beach, SC 29579
Local realty services provided by:Better Homes and Gardens Real Estate Paracle
6304 Chadderton Circle,Myrtle Beach, SC 29579
$395,000
- 3 Beds
- 2 Baths
- 2,323 sq. ft.
- Single family
- Active
Listed by:Cell: 845-249-1775
Office:re/max southern shores
MLS#:2515004
Source:SC_CCAR
Price summary
- Price:$395,000
- Price per sq. ft.:$170.04
- Monthly HOA dues:$105
About this home
The kitchen is the showstopper—elevated, expansive, and designed to impress. With ceiling-height soft-close cabinetry, sleek quartz countertops, a farmhouse sink, commercial-grade stove, wall-mounted appliances, and a built-in pantry with pull-out drawers, every element is both stylish and functional. It’s the kind of space that makes cooking feel like a joy and entertaining effortless. Flowing seamlessly from the kitchen, the open-concept living area features white oak flooring throughout—no carpet anywhere—and is anchored by a stunning accent wall with a gas fireplace. Ten-foot ceilings create an open, airy feel, while crown molding and upgraded baseboards add polish and character. A bright Carolina room extends the living space, offering year-round comfort and views. Retreat to the spa-inspired bathrooms with floor-to-ceiling tile showers, natural light, and transom windows that add both style and privacy. The primary suite adds convenience with direct access to the laundry room—a thoughtful design touch that simplifies everyday living. Other highlights include an 8-foot front door, built-in drop zone, and upscale finishes throughout. This Toll Brothers home is a true standout in Clear Pond at Myrtle Beach National, a community known for its resort-style amenities like two pools, a newly renovated fitness center, and a welcoming clubhouse.
Contact an agent
Home facts
- Year built:2022
- Listing ID #:2515004
- Added:99 day(s) ago
- Updated:September 05, 2025 at 01:54 PM
Rooms and interior
- Bedrooms:3
- Total bathrooms:2
- Full bathrooms:2
- Living area:2,323 sq. ft.
Heating and cooling
- Cooling:Central Air
- Heating:Central, Electric
Structure and exterior
- Year built:2022
- Building area:2,323 sq. ft.
- Lot area:0.14 Acres
Schools
- High school:Carolina Forest High School
- Middle school:Ten Oaks Middle
- Elementary school:Carolina Forest Elementary School
Utilities
- Water:Public, Water Available
- Sewer:Sewer Available
Finances and disclosures
- Price:$395,000
- Price per sq. ft.:$170.04
New listings near 6304 Chadderton Circle
- New
 $134,900Active3 beds 2 baths1,560 sq. ft.
$134,900Active3 beds 2 baths1,560 sq. ft.4317 Flat Bay Circle, Myrtle Beach, SC 29588
MLS# 2523460Listed by: CENTURY 21 THE HARRELSON GROUP - New
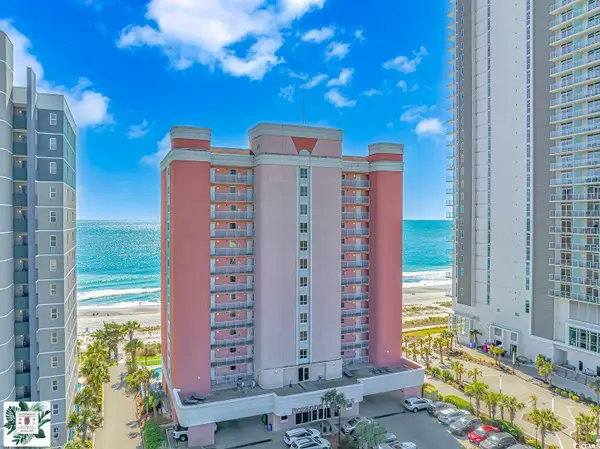 $349,000Active2 beds 2 baths1,042 sq. ft.
$349,000Active2 beds 2 baths1,042 sq. ft.1604 N Ocean Blvd. #406, Myrtle Beach, SC 29577
MLS# 2523448Listed by: ERA REAL ESTATE MODO - New
 $234,888Active2 beds 2 baths1,015 sq. ft.
$234,888Active2 beds 2 baths1,015 sq. ft.601 Mitchell Dr. #207, Myrtle Beach, SC 29577
MLS# 2523452Listed by: FIDEI REAL ESTATE INT'L - New
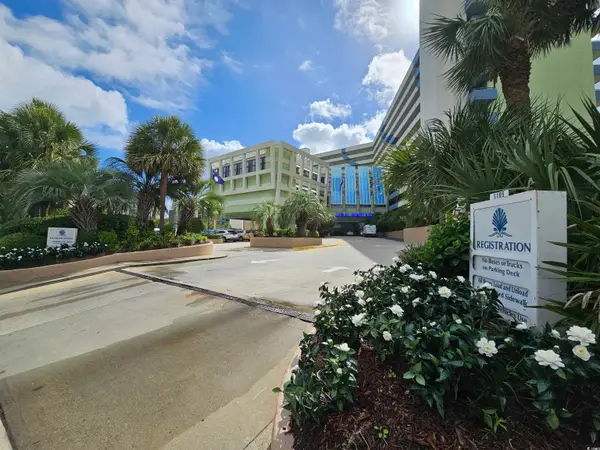 $112,500Active1 beds 1 baths663 sq. ft.
$112,500Active1 beds 1 baths663 sq. ft.1105 South Ocean Blvd. #1212, Myrtle Beach, SC 29577
MLS# 2523454Listed by: CB SEA COAST ADVANTAGE CF - Open Fri, 12 to 2pmNew
 $695,000Active3 beds 2 baths3,273 sq. ft.
$695,000Active3 beds 2 baths3,273 sq. ft.931 Waterbridge Blvd., Myrtle Beach, SC 29579
MLS# 2523435Listed by: RE/MAX SOUTHERN SHORES - New
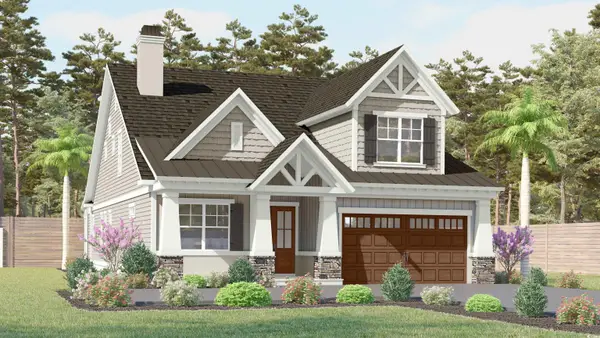 $1,389,700Active3 beds 3 baths3,415 sq. ft.
$1,389,700Active3 beds 3 baths3,415 sq. ft.407 N Highland Way, Myrtle Beach, SC 29572
MLS# 2523437Listed by: GRANDE DUNES PROPERTIES - New
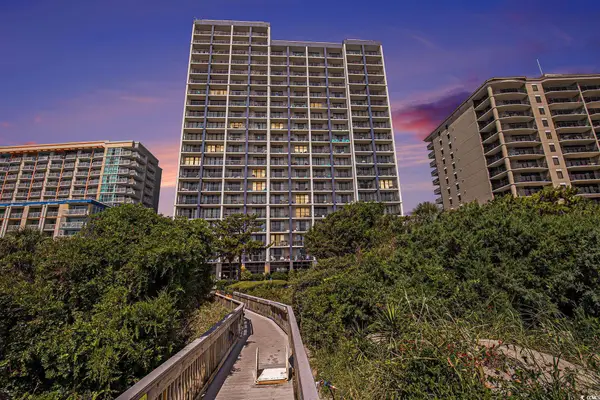 $227,500Active1 beds 1 baths640 sq. ft.
$227,500Active1 beds 1 baths640 sq. ft.5308 N Ocean Blvd. #1905, Myrtle Beach, SC 29577
MLS# 2523438Listed by: MCCLURE GROUP REALTY LLC - Open Sat, 12 to 2pmNew
 $349,900Active3 beds 2 baths2,045 sq. ft.
$349,900Active3 beds 2 baths2,045 sq. ft.4096 Grousewood Dr., Myrtle Beach, SC 29588
MLS# 2523427Listed by: RE/MAX SOUTHERN SHORES - New
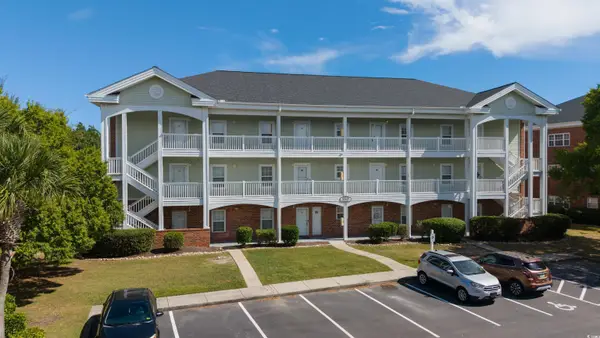 $120,000Active2 beds 2 baths1,108 sq. ft.
$120,000Active2 beds 2 baths1,108 sq. ft.3947 Gladiola Ct. #303, Myrtle Beach, SC 29588
MLS# 2523428Listed by: S.H. JUNE & ASSOCIATES, LLC - New
 $224,900Active3 beds 3 baths1,776 sq. ft.
$224,900Active3 beds 3 baths1,776 sq. ft.140 Olde Towne Way #1, Myrtle Beach, SC 29588
MLS# 2523429Listed by: INNOVATE REAL ESTATE
