6366 Chadderton Circle, Myrtle Beach, SC 29579
Local realty services provided by:Better Homes and Gardens Real Estate Elliott Coastal Living
6366 Chadderton Circle,Myrtle Beach, SC 29579
$429,000
- 4 Beds
- 2 Baths
- 3,047 sq. ft.
- Single family
- Active
Office: keller williams innovate south
MLS#:2518971
Source:SC_CCAR
Price summary
- Price:$429,000
- Price per sq. ft.:$140.79
- Monthly HOA dues:$105
About this home
Custom Built - Step into the impressive foyer and immediately notice—there’s nothing builder-grade about this stunning, split floor-plan home built by Toll Brothers. Tucked away at the back of the neighborhood, this like-new home boasts four bedrooms and two bathrooms with upscale finishes throughout. The home features shaker-style cabinets with soft-close hinges, pewter hardware, and a Craftsman trim package, including 5-panel doors, crown molding, and 7” baseboards. The spacious open floor plan offers 10-foot ceilings and an abundance of natural light. The chef’s kitchen is a dream, with a vented hood, 4-burner gas cooktop, wall oven and microwave, walk-in butler’s pantry, and quartz countertops with an extended island offering extra storage. Additional highlights include under-cabinet lighting and top-tier finishes throughout. The primary suite is a luxurious retreat, featuring granite countertops, dual sinks, and a walk-in “tile cave” shower with floor-to-ceiling tile, river rock flooring, dual Kohler showerheads, a detachable handheld sprayer, and a comfort-height Kohler lavatory. The walk-in closet includes a cozy alcove for added functionality. The second bathroom also features granite countertops, a raised vanity, comfort-height lavatory, and a multi-setting Kohler showerhead. A large, private upstairs room offers flexible space for a bedroom, playroom, or media room, complete with a walk-in closet. Enjoy Mohawk wood floors and tile throughout the first floor, plantation shutters for style and privacy, and a screened-in back patio perfect for entertaining. Additional features include: Gutters installed Insulated 2-car garage with utility sink Whole-home surge protector Security system Smart home features This home is truly move-in ready with every detail carefully thought out for comfort, style, and convenience.
Contact an agent
Home facts
- Year built:2023
- Listing ID #:2518971
- Added:191 day(s) ago
- Updated:February 11, 2026 at 03:01 PM
Rooms and interior
- Bedrooms:4
- Total bathrooms:2
- Full bathrooms:2
- Living area:3,047 sq. ft.
Heating and cooling
- Cooling:Central Air
- Heating:Central, Electric
Structure and exterior
- Year built:2023
- Building area:3,047 sq. ft.
- Lot area:0.2 Acres
Schools
- High school:Carolina Forest High School
- Middle school:Ten Oaks Middle
- Elementary school:Carolina Forest Elementary School
Utilities
- Water:Public, Water Available
- Sewer:Sewer Available
Finances and disclosures
- Price:$429,000
- Price per sq. ft.:$140.79
New listings near 6366 Chadderton Circle
- New
 $307,000Active3 beds 2 baths1,929 sq. ft.
$307,000Active3 beds 2 baths1,929 sq. ft.7342 Guinevere Circle, Myrtle Beach, SC 29588
MLS# 2603727Listed by: VYLLA HOME, INC - New
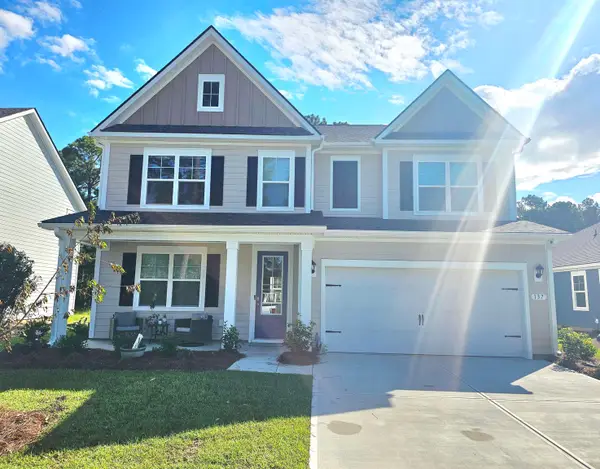 $488,375Active4 beds 3 baths3,793 sq. ft.
$488,375Active4 beds 3 baths3,793 sq. ft.574 Slaty Dr., Myrtle Beach, SC 29588
MLS# 2603701Listed by: DR HORTON - New
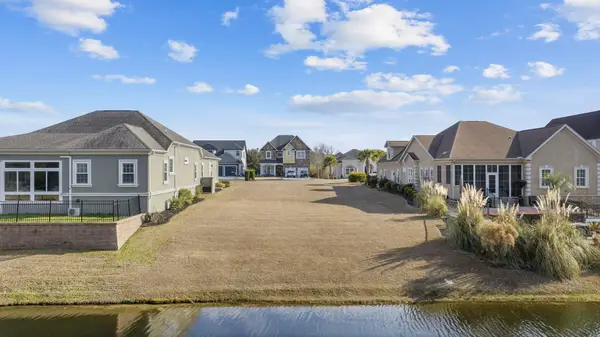 $199,990Active0.25 Acres
$199,990Active0.25 Acres1003 Shipmaster Ave., Myrtle Beach, SC 29579
MLS# 2603707Listed by: INNOVATE REAL ESTATE - New
 $650,000Active5 beds 3 baths4,487 sq. ft.
$650,000Active5 beds 3 baths4,487 sq. ft.400 Dog Pen Ct., Myrtle Beach, SC 29588
MLS# 2603715Listed by: THE LITCHFIELD COMPANY REAL ESTATE - New
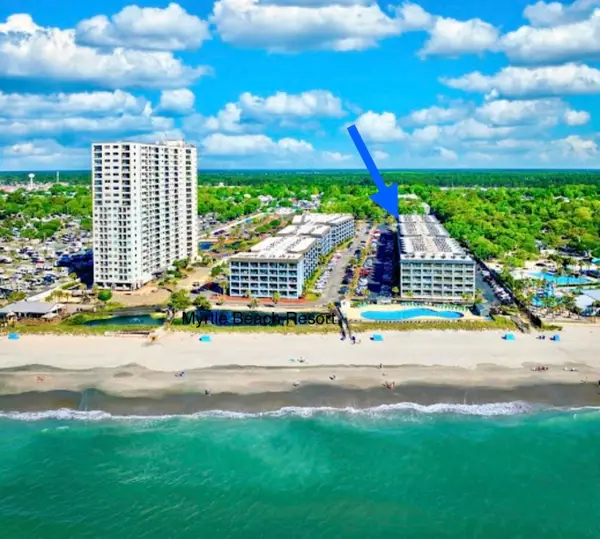 $150,000Active2 beds 2 baths996 sq. ft.
$150,000Active2 beds 2 baths996 sq. ft.5905 S Kings Hwy. #546A, Myrtle Beach, SC 29575
MLS# 2603699Listed by: REALTY ONE GROUP DOCKSIDESOUTH - New
 $514,900Active3 beds 2 baths2,902 sq. ft.
$514,900Active3 beds 2 baths2,902 sq. ft.262 Broughton Dr., Myrtle Beach, SC 29579
MLS# 2603684Listed by: TODAY HOMES REALTY SC, LLC - New
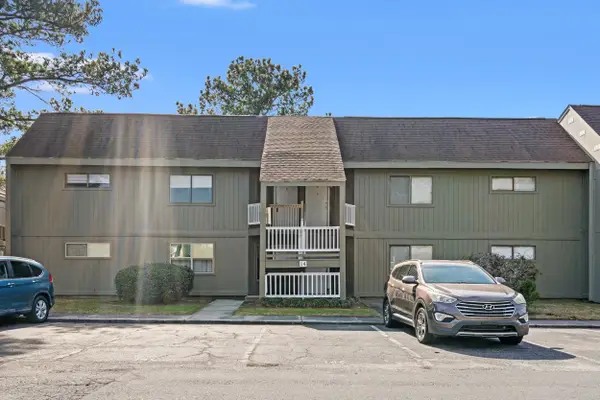 $112,500Active2 beds 1 baths1,100 sq. ft.
$112,500Active2 beds 1 baths1,100 sq. ft.2000 Greens Blvd. #14-C, Myrtle Beach, SC 29577
MLS# 2603689Listed by: DUNCAN GROUP PROPERTIES - New
 $339,135Active3 beds 2 baths2,179 sq. ft.
$339,135Active3 beds 2 baths2,179 sq. ft.340 Skyward St., Myrtle Beach, SC 29588
MLS# 2603666Listed by: DR HORTON - New
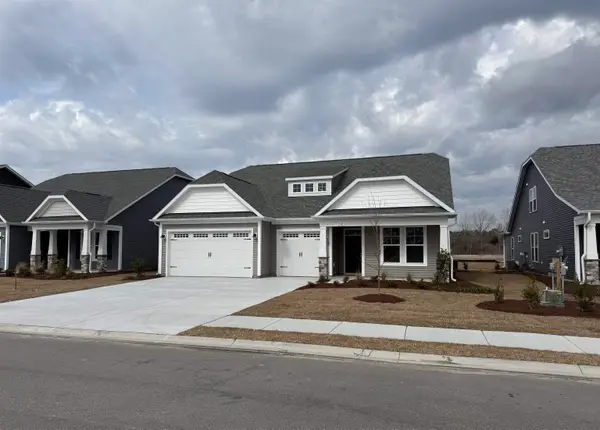 $614,900Active4 beds 4 baths4,316 sq. ft.
$614,900Active4 beds 4 baths4,316 sq. ft.248 Broughton Dr., Myrtle Beach, SC 29579
MLS# 2603667Listed by: TODAY HOMES REALTY SC, LLC - New
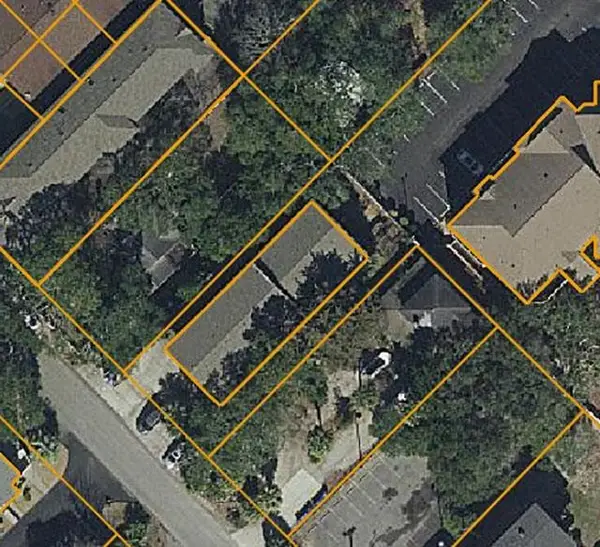 $220,000,000Active-- beds -- baths12,837 sq. ft.
$220,000,000Active-- beds -- baths12,837 sq. ft.406, 408, 410 28th Ave. N, Myrtle Beach, SC 29577
MLS# 2603674Listed by: OCEAN FRONT GURU REAL ESTATE

