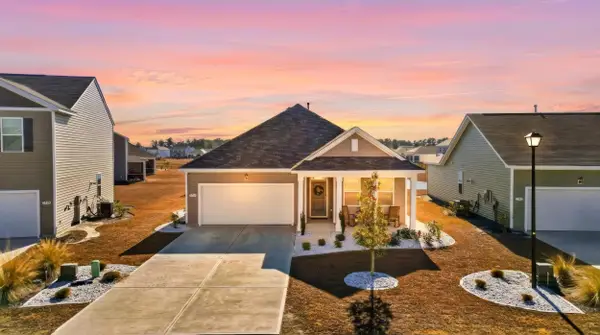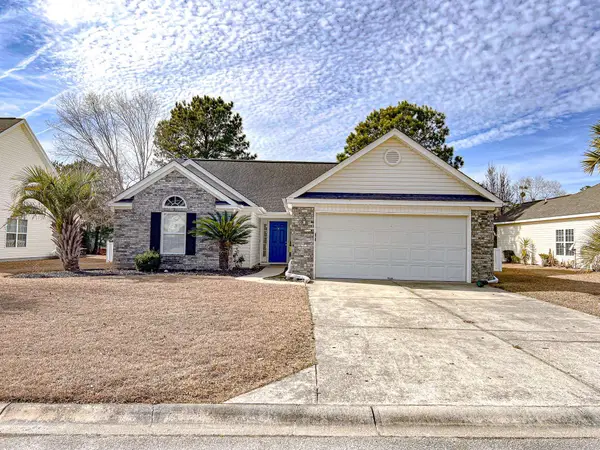8191 Forest Edge Drive, Myrtle Beach, SC 29579
Local realty services provided by:Better Homes and Gardens Real Estate Lifestyle Property Partners
8191 Forest Edge Drive,Myrtle Beach, SC 29579
$369,900
- 5 Beds
- 3 Baths
- 2,345 sq. ft.
- Single family
- Active
Listed by: brent q zajac
Office: realty one group dockside north
MLS#:100536776
Source:NC_CCAR
Price summary
- Price:$369,900
- Price per sq. ft.:$157.74
About this home
Welcome to your dream home located in Forestbrook Estates. This two year old residence boasts an attached two car garage, five spacious bedrooms, two full bathrooms and an additional half bath. Step into the definition of open concept living where a gleaming kitchen awaits with less than 2 year old appliances, including a new refrigerator and a large walk in pantry with tons of shelving for all your kitchen gadgets and food storage. The master bedroom is conveniently located on the first floor with a view of the pond and a massive walk in closet. The remaining four bedrooms and a loft are on the second floor each flooded with lots of natural light. Spend your recreation time under your covered porch overlooking unencumbered views of your pond. Luxurious living spaces, ample natural light, and pristine finishes throughout make this home a haven of comfort and style. Don't miss the opportunity to make this property your own! The Forestbrook Estates Community has two amenity centers with two separate pools. Close to shopping and major roads like 501 and Highway 31 gives you quick access to all of the greater Horry County area and just a few miles from the beach. Buyer is responsible for final verification of measurements.
Contact an agent
Home facts
- Year built:2023
- Listing ID #:100536776
- Added:97 day(s) ago
- Updated:January 23, 2026 at 11:17 AM
Rooms and interior
- Bedrooms:5
- Total bathrooms:3
- Full bathrooms:2
- Half bathrooms:1
- Living area:2,345 sq. ft.
Heating and cooling
- Cooling:Central Air, Heat Pump, Zoned
- Heating:Electric, Forced Air, Heat Pump, Heating, Natural Gas, Zoned
Structure and exterior
- Roof:Shingle
- Year built:2023
- Building area:2,345 sq. ft.
- Lot area:0.14 Acres
Schools
- High school:Socastee High
- Middle school:Forestbrook Middle
- Elementary school:Forestbrook Elementary
Utilities
- Water:Water Connected
- Sewer:Sewer Connected
Finances and disclosures
- Price:$369,900
- Price per sq. ft.:$157.74
New listings near 8191 Forest Edge Drive
- Open Sat, 1 to 4pmNew
 $354,900Active3 beds 2 baths2,181 sq. ft.
$354,900Active3 beds 2 baths2,181 sq. ft.1754 Perthshire Loop, Myrtle Beach, SC 29579
MLS# 2602067Listed by: LIVING SOUTH REALTY - New
 $371,900Active5 beds 3 baths2,719 sq. ft.
$371,900Active5 beds 3 baths2,719 sq. ft.1519 Swing Bridge Way, Myrtle Beach, SC 29588
MLS# 2602066Listed by: INNOVATE REAL ESTATE - New
 $159,900Active2 beds 2 baths1,213 sq. ft.
$159,900Active2 beds 2 baths1,213 sq. ft.3911 Gladiola Ct. #203, Myrtle Beach, SC 29579
MLS# 2602065Listed by: RE/MAX SOUTHERN SHORES - New
 $149,900Active1 beds 1 baths601 sq. ft.
$149,900Active1 beds 1 baths601 sq. ft.1501 S Ocean Blvd. #946, Myrtle Beach, SC 29577
MLS# 2602061Listed by: BEACH AND MOUNTAIN PROPERTIES - New
 $129,800Active-- beds 1 baths370 sq. ft.
$129,800Active-- beds 1 baths370 sq. ft.1501 S Ocean Blvd. #1117, Myrtle Beach, SC 29577
MLS# 2602062Listed by: BEACH AND MOUNTAIN PROPERTIES - New
 $279,000Active3 beds 2 baths1,066 sq. ft.
$279,000Active3 beds 2 baths1,066 sq. ft.1371 Tranquility Ln., Myrtle Beach, SC 29577
MLS# 2602052Listed by: NORTHGROUP REAL ESTATE LLC - Open Sat, 11am to 2pmNew
 $710,000Active4 beds 2 baths3,439 sq. ft.
$710,000Active4 beds 2 baths3,439 sq. ft.9066 Belvidere Dr., Myrtle Beach, SC 29579
MLS# 2602055Listed by: JTE REAL ESTATE - New
 $174,900Active2 beds 2 baths1,394 sq. ft.
$174,900Active2 beds 2 baths1,394 sq. ft.4970 Windsor Green Way #303, Myrtle Beach, SC 29579
MLS# 2602044Listed by: CENTURY 21 THE HARRELSON GROUP - New
 $235,750Active3 beds 2 baths1,244 sq. ft.
$235,750Active3 beds 2 baths1,244 sq. ft.172 River Reach Dr., Myrtle Beach, SC 29588
MLS# 2602047Listed by: CAROLINA PINES REALTY - New
 $259,900Active3 beds 2 baths2,125 sq. ft.
$259,900Active3 beds 2 baths2,125 sq. ft.199 Sugar Mill Loop, Myrtle Beach, SC 29588
MLS# 2602035Listed by: CAROLINA PINES REALTY
