291 Stanley Drive, New Ellenton, SC 29809
Local realty services provided by:Better Homes and Gardens Real Estate Executive Partners
Upcoming open houses
- Sun, Oct 0505:00 pm - 06:00 pm
Listed by:shannon d rollings
Office:shannon rollings real estate
MLS#:219791
Source:SC_AAOR
Price summary
- Price:$599,900
- Price per sq. ft.:$220.55
About this home
Welcome home to '3 Oaks Ranch' a property that spans 13 acres, including 7 acres of lush pasture, all fenced with gated entry! An active barn with two horse stalls, a tack room, and a spacious workshop featuring a garage door! An open arena and a 2.3-acre paddock with water supply provide ideal spaces for riding and training, complemented by a practical chicken coop for fresh eggs and country living! The home is thoughtfully laid out with 4 bedrooms and 3.5 baths, plus an awesome home office and a convenient side-entry two-car garage! A welcoming rocking chair front porch invites you to pause and savor peaceful days! Inside, new LVP flooring creates a cohesive, contemporary feel! The open kitchen has an island, granite countertops, a walk-in pantry, gas range, built-in microwave, dishwasher, and a refrigerator! It opens to a bright breakfast room and dining room! Wonderful dining room adorned with a stylish light fixture! The main level owner's suite is a tranquil haven, with a tiled shower, a soaking tub, two walk-in closets, a double-sink granite vanity, and a water closet! Two additional guest bedrooms on the main level share a nearby full bathroom with a granite-top vanity! Upstairs, the private fourth bedroom with its own full bath offers versatility for guests or turn into a theatre room! Step outside to a deck that overlooks nothing but peaceful surroundings! Additionally, there's a generator hookup available, plus some items are negotiable: tractor, trailer, hay feeder, round pins, and even a boat! 3 Oaks Ranch is a versatile, ready-to-enjoy haven that blends refined living with room to grow!
Contact an agent
Home facts
- Year built:2017
- Listing ID #:219791
- Added:2 day(s) ago
- Updated:October 03, 2025 at 11:52 PM
Rooms and interior
- Bedrooms:4
- Total bathrooms:4
- Full bathrooms:3
- Half bathrooms:1
- Living area:2,720 sq. ft.
Heating and cooling
- Cooling:Central Air, Electric
- Heating:Electric, Forced Air
Structure and exterior
- Year built:2017
- Building area:2,720 sq. ft.
- Lot area:13 Acres
Schools
- High school:Silver Bluff
- Middle school:New Ellenton
- Elementary school:Greendale
Utilities
- Water:Well
- Sewer:Septic Tank
Finances and disclosures
- Price:$599,900
- Price per sq. ft.:$220.55
New listings near 291 Stanley Drive
 $699,000Active8.5 Acres
$699,000Active8.5 Acres5260 Whiskey Road, New Ellenton, SC 29809
MLS# 219592Listed by: SOUTHERN VISIONS REALTY 1,LLC $311,000Active4 beds 3 baths2,294 sq. ft.
$311,000Active4 beds 3 baths2,294 sq. ft.4160 Fringetree, Aiken, SC 29803
MLS# 219209Listed by: KELLER WILLIAMS REALTY AIKEN PARTNERS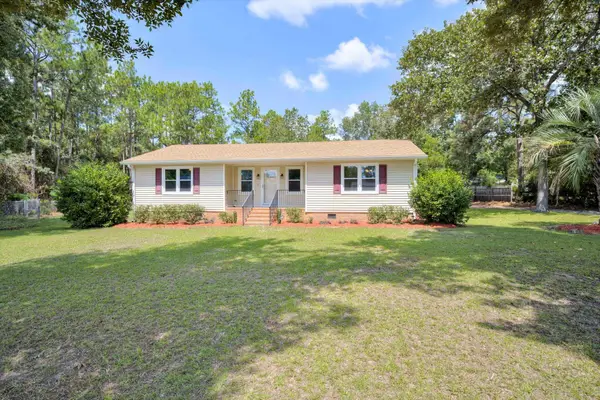 $245,000Active3 beds 2 baths1,444 sq. ft.
$245,000Active3 beds 2 baths1,444 sq. ft.606 Corneilson Drive, New Ellenton, SC 29809
MLS# 219143Listed by: MEYBOHM REAL ESTATE - AIKEN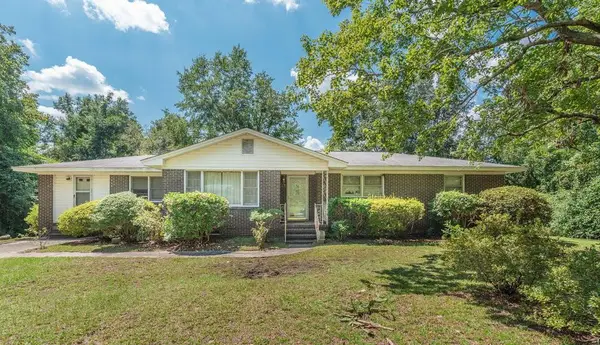 $194,500Active4 beds 2 baths1,852 sq. ft.
$194,500Active4 beds 2 baths1,852 sq. ft.213 Robinson Drive, New Ellenton, SC 29809
MLS# 219084Listed by: PROPERTY PARTNERS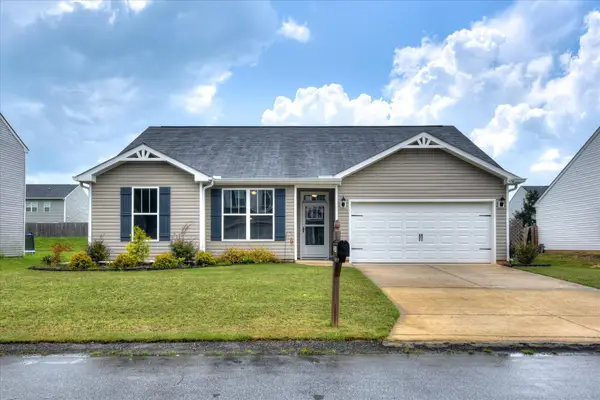 $269,900Active3 beds 2 baths1,536 sq. ft.
$269,900Active3 beds 2 baths1,536 sq. ft.4152 Fringetree Lp, Aiken, SC 29803
MLS# 219056Listed by: EXP REALTY - COLUMBIA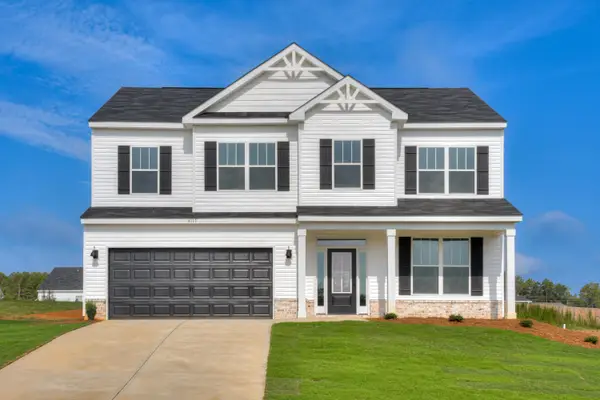 $310,550Pending4 beds 3 baths2,294 sq. ft.
$310,550Pending4 beds 3 baths2,294 sq. ft.3293 Heartwood Pass, Aiken, SC 29803
MLS# 219023Listed by: SOUTHERN HOMES GROUP REAL ESTATE COMPANY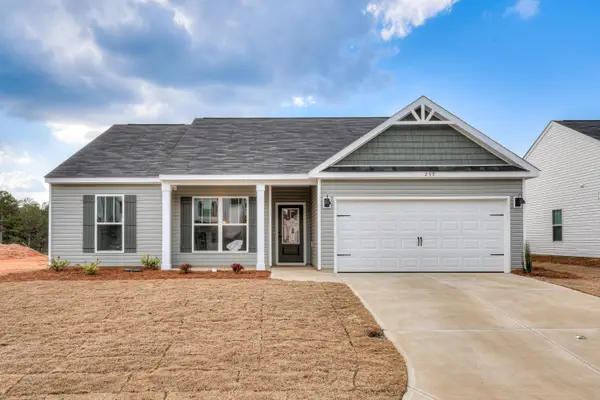 $268,000Pending3 beds 2 baths1,662 sq. ft.
$268,000Pending3 beds 2 baths1,662 sq. ft.3302 Heartwood Pass, Aiken, SC 29803
MLS# 219021Listed by: SOUTHERN HOMES GROUP REAL ESTATE COMPANY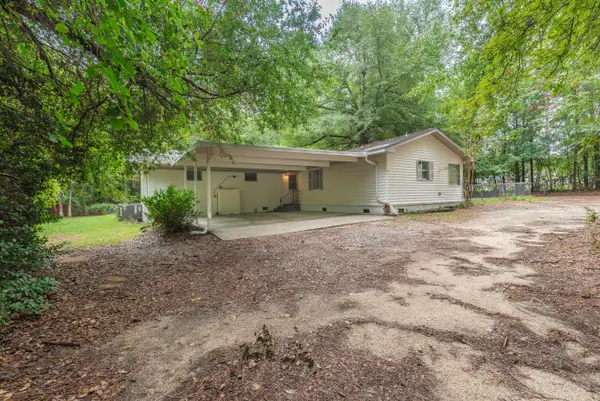 $290,000Active3 beds 3 baths2,327 sq. ft.
$290,000Active3 beds 3 baths2,327 sq. ft.783 Main Street S, New Ellenton, SC 29809
MLS# 218888Listed by: MEYBOHM REAL ESTATE - AIKEN $290,000Active3 beds 3 baths2,327 sq. ft.
$290,000Active3 beds 3 baths2,327 sq. ft.783 Main Street, New Ellenton, SC 29809
MLS# 545464Listed by: MEYBOHM REAL ESTATE - AIKEN
