217 Commonwealth Drive, Ninety Six, SC 29666
Local realty services provided by:Better Homes and Gardens Real Estate Young & Company
217 Commonwealth Drive,Ninety Six, SC 29666
$1,150,000
- 4 Beds
- 4 Baths
- 3,654 sq. ft.
- Single family
- Active
Listed by: patricia wilds
Office: c 21 blackwell & co
MLS#:323364
Source:SC_SMLS
Price summary
- Price:$1,150,000
- Price per sq. ft.:$314.72
About this home
Golfers' Paradise. Boaters' Dream. More than a home--it's a lifestyle. Discover lakefront living at its finest in the Grand Harbor Plantation Community. This 1.52-acre custom home on Lake Greenwood offers serene cove views perfect for kayaking, swimming and relaxing. Ownership includes membership to Grand Harbor Golf & Yacht Club with golf, tennis, pickleball, fitness center, clubhouse and a lakeside Olympic pool. Inside, you'll find soaring 14' ceilings, maple floors and walls of windows showcasing the lake. The open layout features a great room with fireplace, sunroom, formal dining room and a gourmet kitchen with granite counters, gas cooktop and double ovens. The main-floor primary suite includes a spa-like bath and walk-in closet, with a private guest suite on the opposite side. The lower level offers two offices, two bedrooms with bath and a large recreation room. Outdoor living includes a screened porch, lighted walkways and a boathouse with Trex deck and remote-controlled lift. A 3-car garage with an EV charging station and dog-wash, irrigation system and beautiful landscaping. This home is move-in ready--come see what life is all about at Grand Harbor Planation. Ask about seller concessions for closing costs and/or rate buy down with acceptable offer!
Contact an agent
Home facts
- Year built:2014
- Listing ID #:323364
- Added:294 day(s) ago
- Updated:February 21, 2026 at 12:58 PM
Rooms and interior
- Bedrooms:4
- Total bathrooms:4
- Full bathrooms:3
- Half bathrooms:1
- Living area:3,654 sq. ft.
Heating and cooling
- Cooling:Multi-Units
Structure and exterior
- Roof:Architectural
- Year built:2014
- Building area:3,654 sq. ft.
- Lot area:1.52 Acres
Schools
- High school:None
- Middle school:None
- Elementary school:None
Utilities
- Sewer:Public Sewer
Finances and disclosures
- Price:$1,150,000
- Price per sq. ft.:$314.72
- Tax amount:$3,100 (2024)
New listings near 217 Commonwealth Drive
- New
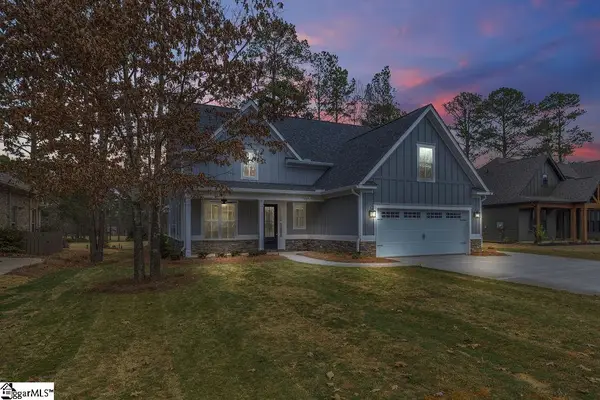 $559,000Active3 beds 4 baths
$559,000Active3 beds 4 baths203 E Gunnery Court, Ninety Six, SC 29666
MLS# 1582406Listed by: RE/MAX ACTION - New
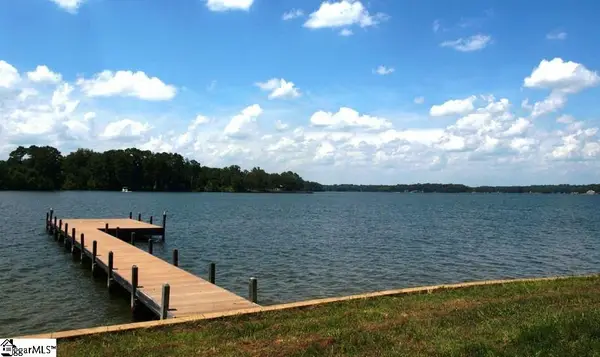 $297,000Active0.56 Acres
$297,000Active0.56 Acres101 Gardenia Drive, Ninety Six, SC 29666
MLS# 1582394Listed by: LAKELANDS REALTY - New
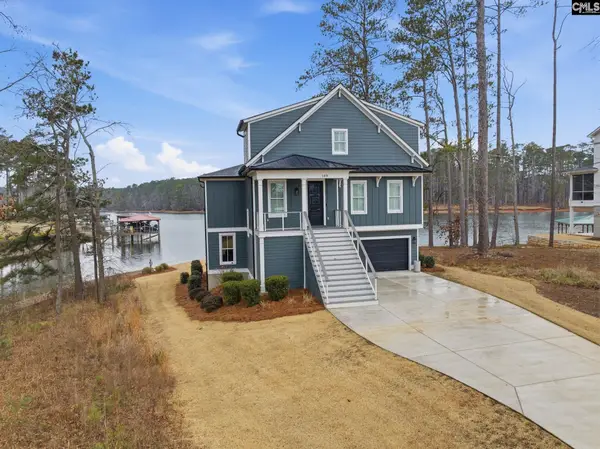 $950,000Active3 beds 4 baths2,648 sq. ft.
$950,000Active3 beds 4 baths2,648 sq. ft.149 Polo Court, Ninety Six, SC 29666
MLS# 627283Listed by: ERA WILDER REALTY 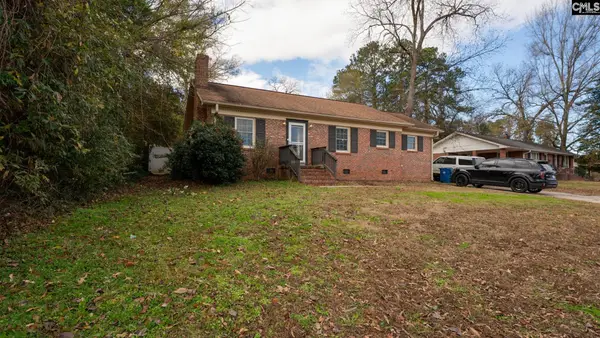 $202,000Active3 beds 2 baths1,324 sq. ft.
$202,000Active3 beds 2 baths1,324 sq. ft.313 Cambridge Street N, Ninety Six, SC 29666
MLS# 625185Listed by: COVENANT ONE REALTY $24,000Active0.56 Acres
$24,000Active0.56 Acres241 Gardenia Drive, Ninety Six, SC 29666
MLS# 1578992Listed by: XSELL UPSTATE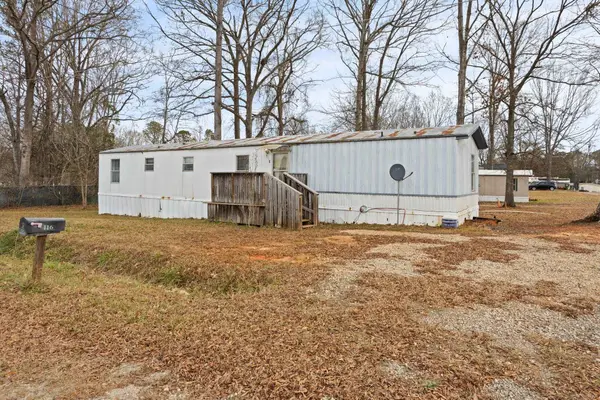 $100,000Active3 beds 2 baths883 sq. ft.
$100,000Active3 beds 2 baths883 sq. ft.116 Beach Drive, Ninety Six, SC 29666
MLS# 332414Listed by: THE HARO GROUP @ KELLER WILLIAMS HISTORIC DISTRICT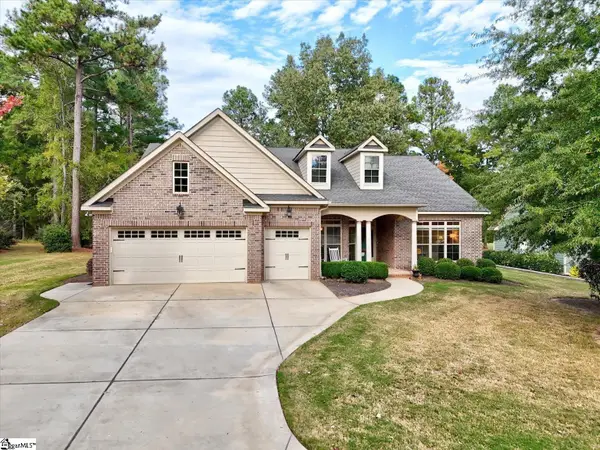 $495,000Active4 beds 3 baths
$495,000Active4 beds 3 baths103 Stagecoach Court, Ninety Six, SC 29666
MLS# 1577068Listed by: ALLEN TATE BEVERLY-HANKS REALTY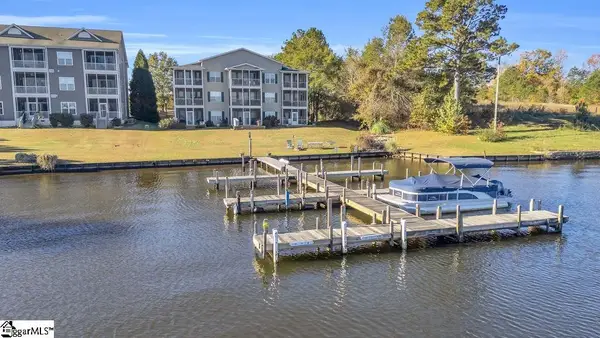 $225,000Active1 beds 1 baths
$225,000Active1 beds 1 baths101 Bomber Court #Unit H, Ninety Six, SC 29666
MLS# 1576418Listed by: LAKELANDS REALTY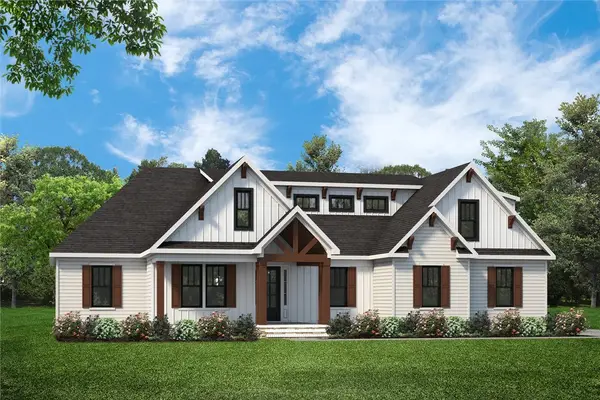 $660,000Active4 beds 4 baths
$660,000Active4 beds 4 baths112 Commonwealth Drive, Ninety Six, SC 29666
MLS# 20294324Listed by: HQ REAL ESTATE, LLC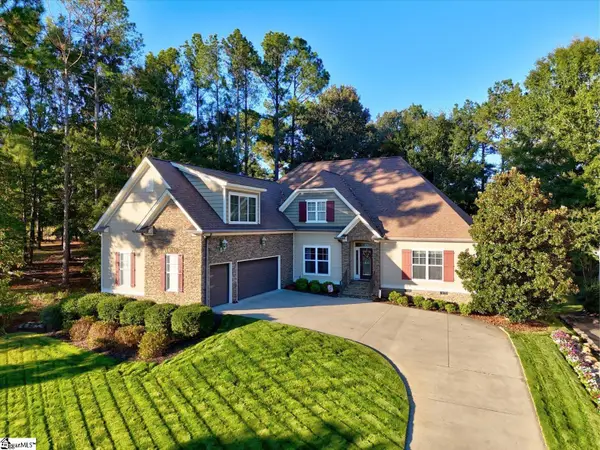 $575,000Active4 beds 4 baths
$575,000Active4 beds 4 baths232 Arsenal Drive, Ninety Six, SC 29666
MLS# 1572680Listed by: ALLEN TATE BEVERLY-HANKS REALTY

