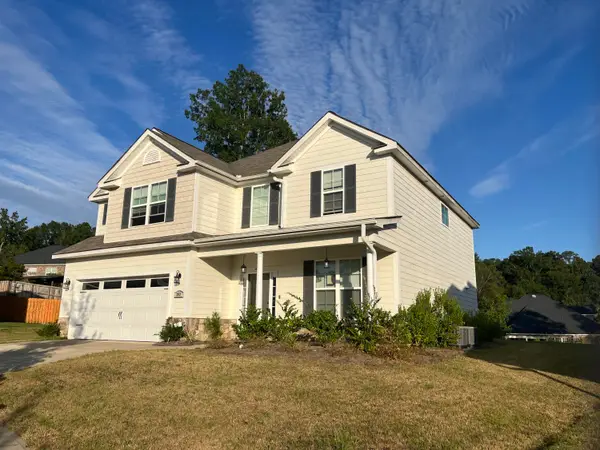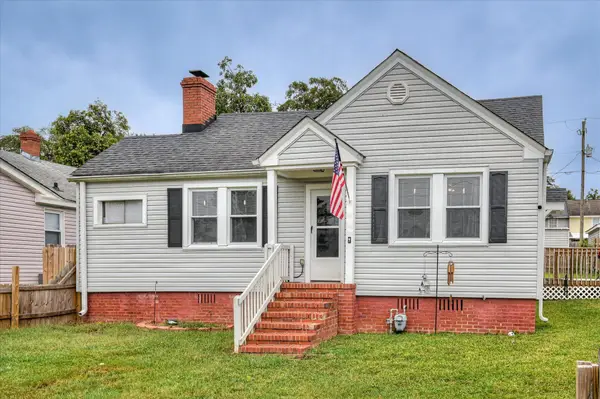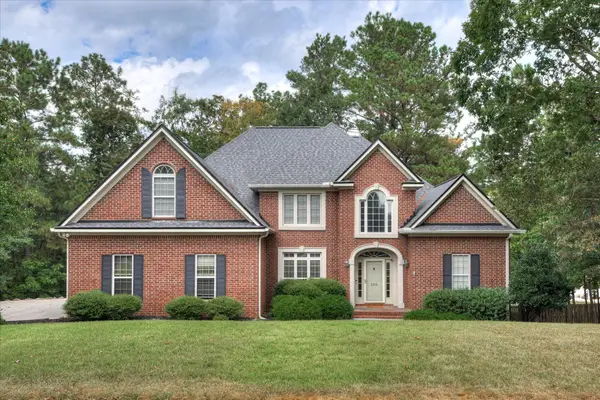166 Scruple Way, North Augusta, SC 29860
Local realty services provided by:Better Homes and Gardens Real Estate Executive Partners
Listed by:kathryn howser
Office:stanley martin homes
MLS#:211623
Source:SC_AAOR
Price summary
- Price:$386,750
- Price per sq. ft.:$138.27
- Monthly HOA dues:$37.5
About this home
Don't miss your chance to purchase new home construction in the highly sought after, Tavern Hill community. Tavern Hill is where you can enjoy a taste of peaceful living with easy access to North Augusta's wonderful dining, shopping & entertainment options! This community consists of single-family detached homes only, located 15 minutes from Downtown! Are you in search of the perfect family home that offers ample space and the potential for cherished memories? Look no further than the stunning Jefferson plan, a 2-story gem with 4 spacious bedrooms, 3.5 bathrooms, and a 2-car garage. This home has it all. As you move further into the heart of the home, you'll be charmed by the open-concept layout of the kitchen, breakfast area, and family room. This design fosters an ambiance of togetherness, perfect for entertaining while preparing meals. Envision gathering around the large island, engaging in lively conversations, and creating treasured memories. The primary bedroom, conveniently situated off the family room, offers a true retreat with dual sinks and a luxurious 5' shower. This sanctuary provides an oasis of relaxation, allowing you to unwind after a long day. Venturing upstairs, you'll find three additional bedrooms and a two full bath, providing ample space for family or guests. The upper flex area opens up even more possibilities, whether it's a playroom, home gym, or cozy reading nook. With its captivating design, thoughtful features, and generous space, this home is a dream come true. Don't miss the opportunity to make it yours. Your future awaits! Don't forget all homes have tankless water heaters which is a huge upgrade! Home exteriors are our specialty in Tavern Hill, as our homes have raised slabs with brick veneer, and Hardie plank siding. Get away — or get to the center of it all with this amazing home! It's easy to imagine yourself here, luxuriating, recharging, and creating years of memories. Homes are selling fast, don't miss out on a wonderful opportunity. Amenities to come in the future! Includes a pool, cabana, & pocket parks. Neighborhood is located less than 5 minutes from charter school Fox Creek HS. All photos are stock photos for illustration purposes. Call the Neighborhood Sales Manager for details on design selections and construction status. Schedule a tour today and ask about closing cost incentives.
Contact an agent
Home facts
- Year built:2025
- Listing ID #:211623
- Added:516 day(s) ago
- Updated:October 03, 2025 at 07:27 AM
Rooms and interior
- Bedrooms:4
- Total bathrooms:4
- Full bathrooms:3
- Half bathrooms:1
- Living area:2,797 sq. ft.
Heating and cooling
- Cooling:Central Air, Electric, Zoned
- Heating:Forced Air, Natural Gas, Zoned
Structure and exterior
- Year built:2025
- Building area:2,797 sq. ft.
- Lot area:0.21 Acres
Schools
- High school:Strom Thurmond
- Middle school:Merriwether
- Elementary school:Merriwether
Utilities
- Water:Public
- Sewer:Public Sewer
Finances and disclosures
- Price:$386,750
- Price per sq. ft.:$138.27
New listings near 166 Scruple Way
- New
 $375,000Active4 beds 2 baths2,840 sq. ft.
$375,000Active4 beds 2 baths2,840 sq. ft.203 Preston Court, North Augusta, SC 29860
MLS# 547781Listed by: THE SOUTHERN / LEGEND REALTY  $246,730Pending3 beds 3 baths1,635 sq. ft.
$246,730Pending3 beds 3 baths1,635 sq. ft.5417 Montana Lp, North Augusta, SC 29841
MLS# 219822Listed by: DR HORTON REALTY OF GEORGIA, I- New
 $205,000Active2 beds 1 baths1,080 sq. ft.
$205,000Active2 beds 1 baths1,080 sq. ft.1617 Georgia Avenue, North Augusta, SC 29841
MLS# 219801Listed by: EXP REALTY - COLUMBIA - New
 $329,900Active4 beds 3 baths2,146 sq. ft.
$329,900Active4 beds 3 baths2,146 sq. ft.1866 Whitebark Avenue, North Augusta, SC 29841
MLS# 547687Listed by: MEYBOHM REAL ESTATE - EVANS - New
 $419,000Active7 beds 5 baths3,095 sq. ft.
$419,000Active7 beds 5 baths3,095 sq. ft.308 Belvedere Clearwater Road, North Augusta, SC 29841
MLS# 547664Listed by: MEYBOHM COMMERCIAL PROPERTIES - New
 $147,500Active0.1 Acres
$147,500Active0.1 AcresLot 12 Railroad Avenue, North Augusta, SC 29841
MLS# 219769Listed by: MEYBOHM REAL ESTATE - AUGUSTA - New
 $1,067,000Active12 beds 15 baths7,267 sq. ft.
$1,067,000Active12 beds 15 baths7,267 sq. ft.5 Teal Court, North Augusta, SC 29841
MLS# 547620Listed by: MEYBOHM COMMERCIAL PROPERTIES - New
 $585,000Active4 beds 3 baths3,727 sq. ft.
$585,000Active4 beds 3 baths3,727 sq. ft.220 Osprey Point, North Augusta, SC 29841
MLS# 547606Listed by: MEYBOHM REAL ESTATE - NORTH AUGUSTA - New
 $280,000Active3 beds 2 baths1,492 sq. ft.
$280,000Active3 beds 2 baths1,492 sq. ft.1926 Robin Road, North Augusta, SC 29841
MLS# 219752Listed by: KELLER WILLIAMS REALTY AIKEN PARTNERS - New
 Listed by BHGRE$193,900Active3 beds 2 baths1,075 sq. ft.
Listed by BHGRE$193,900Active3 beds 2 baths1,075 sq. ft.105 Piedmont Avenue, North Augusta, SC 29841
MLS# 547598Listed by: BETTER HOMES & GARDENS EXECUTIVE PARTNERS
