- BHGRE®
- South Carolina
- North Augusta
- 174 Oakbrook Drive
174 Oakbrook Drive, North Augusta, SC 29860
Local realty services provided by:Better Homes and Gardens Real Estate Elliott Coastal Living
174 Oakbrook Drive,North Augusta, SC 29860
$660,500
- 5 Beds
- 5 Baths
- 4,146 sq. ft.
- Single family
- Active
Listed by: cynthia c daniel
Office: property partners
MLS#:548381
Source:NC_CCAR
Price summary
- Price:$660,500
- Price per sq. ft.:$159.31
About this home
Sawyer Plan with finished basement built by Winchester Home Builders features hardi exterior, stone water table, 3 Car Garage, covered front and rear porches, accent metal shed roof over window. The open concept split bedroom floor plan offers 4146 sq. ft. & includes 5 BR, Office, Game room, 3 full and 2 half baths. The main floor entry Foyer leads to the G/R with gas log fireplace and stone surround that is open to the Gourmet II kitchen w/island, cooktop, double ovens, soft close cabinets, pull out trash, pantry with barn door, quartz counters, air switch, soap dispenser, SS appliances, & tile backsplash. Owner's suite with trey ceiling, walk-in closet, his and her sinks, water closet, tile floor, soaking tub and Designer Tile shower. Two additional bedrooms with shared bath, Office, laundry & Powder room complete the main level. Downstairs, you will enter into the Recreation room with Kitchenette, flex area, two additional bedrooms that share full bath and an additional powder room. LVP flooring throughout the main living areas and basement Rec room. Additional options include hardwood stairs, granite counters in all full baths, black fixtures (incl plumbing, light, door hardware and accessories), cabinets in laundry room, 3/4 lite fiberglass front door, Exterior side door off of garage, Radiant barrier roof decking, tankless water heater, home has been prewired for whole house generator but generator not included and Quality Builders Home Warranty.
Contact an agent
Home facts
- Year built:2026
- Listing ID #:548381
- Added:101 day(s) ago
- Updated:January 30, 2026 at 11:19 AM
Rooms and interior
- Bedrooms:5
- Total bathrooms:5
- Full bathrooms:3
- Half bathrooms:2
- Living area:4,146 sq. ft.
Heating and cooling
- Cooling:Central Air
- Heating:Fireplace(s), Forced Air
Structure and exterior
- Year built:2026
- Building area:4,146 sq. ft.
- Lot area:0.28 Acres
Schools
- High school:North Augusta
- Middle school:North Augusta
- Elementary school:North Augusta
Finances and disclosures
- Price:$660,500
- Price per sq. ft.:$159.31
New listings near 174 Oakbrook Drive
- New
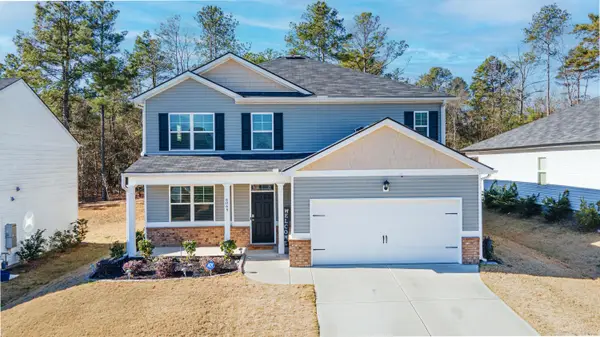 $357,500Active5 beds 4 baths2,821 sq. ft.
$357,500Active5 beds 4 baths2,821 sq. ft.6065 Whitewater Drive, North Augusta, SC 29841
MLS# 221557Listed by: ERA WILDER AIKEN - New
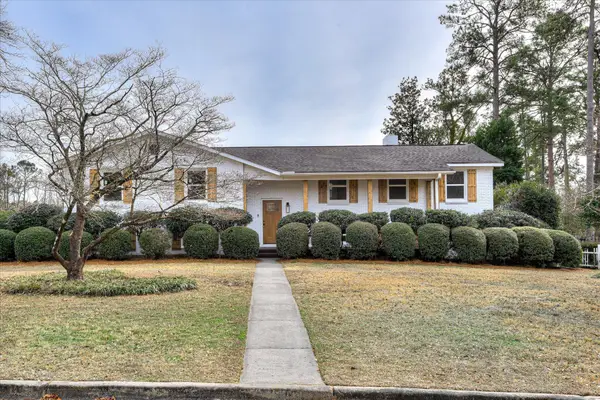 $454,900Active4 beds 3 baths2,520 sq. ft.
$454,900Active4 beds 3 baths2,520 sq. ft.1815 Mountside Drive, North Augusta, SC 29841
MLS# 551539Listed by: MEYBOHM REAL ESTATE - NORTH AUGUSTA 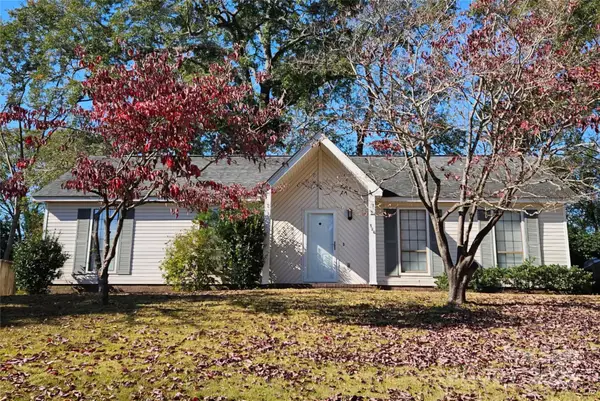 $239,900Active3 beds 2 baths1,403 sq. ft.
$239,900Active3 beds 2 baths1,403 sq. ft.526 Hillcrest Drive, North Augusta, SC 29841
MLS# 4326802Listed by: BEYCOME BROKERAGE REALTY LLC- New
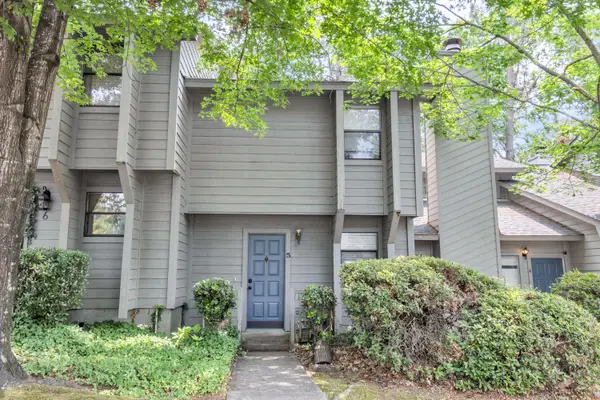 $849,325Active10 beds 15 baths6,069 sq. ft.
$849,325Active10 beds 15 baths6,069 sq. ft.5 Teal Court, North Augusta, SC 29841
MLS# 551492Listed by: MEYBOHM COMMERCIAL PROPERTIES - New
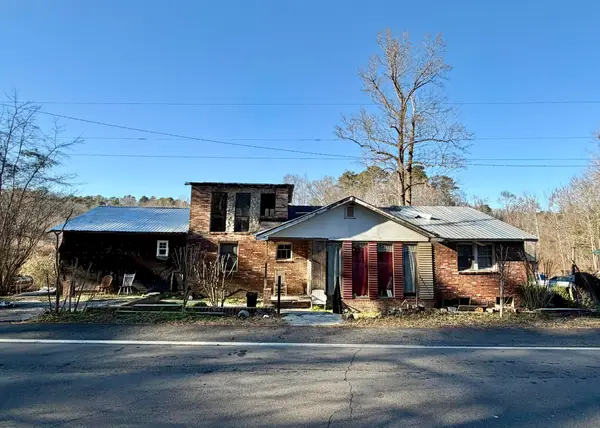 $69,900Active3 beds 2 baths1,780 sq. ft.
$69,900Active3 beds 2 baths1,780 sq. ft.44 Carolina Springs Spur, North Augusta, SC 29841
MLS# 221525Listed by: EXP REALTY - COLUMBIA - New
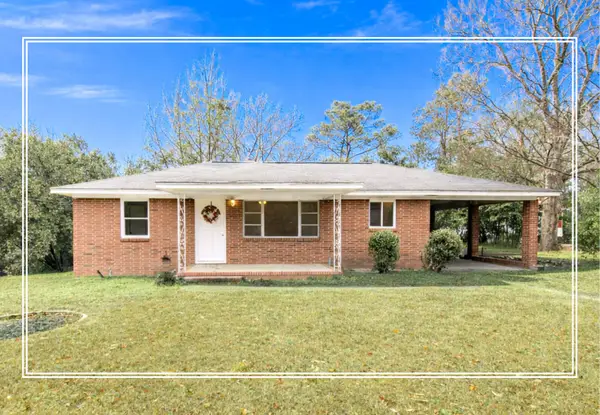 $159,900Active3 beds 1 baths1,000 sq. ft.
$159,900Active3 beds 1 baths1,000 sq. ft.126 Elder Street, North Augusta, SC 29841
MLS# 551405Listed by: SHANNON ROLLINGS REAL ESTATE - New
 $579,000Active5 beds 3 baths3,750 sq. ft.
$579,000Active5 beds 3 baths3,750 sq. ft.1011 Pinon Road, North Augusta, SC 29841
MLS# 551368Listed by: MEYBOHM REAL ESTATE - WHEELER - New
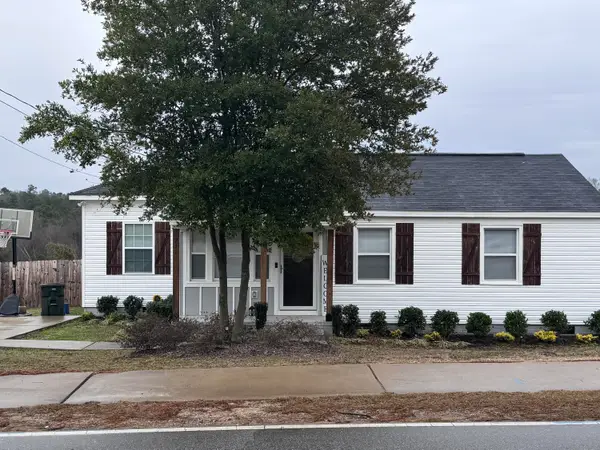 $240,000Active3 beds 2 baths1,376 sq. ft.
$240,000Active3 beds 2 baths1,376 sq. ft.931 Old Edgefield Road, North Augusta, SC 29841
MLS# 221488Listed by: NEXTHOME RESOLUTE - New
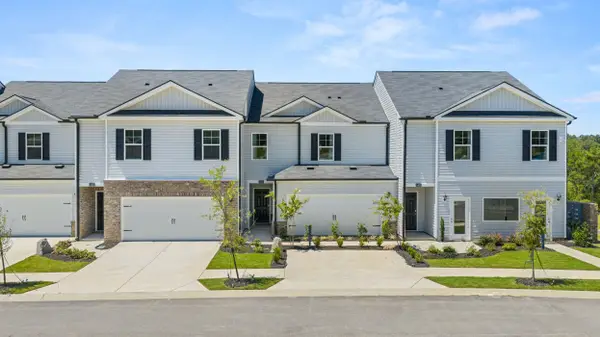 $240,000Active3 beds 3 baths1,635 sq. ft.
$240,000Active3 beds 3 baths1,635 sq. ft.5388 Montana Loop, North Augusta, SC 29841
MLS# 551341Listed by: D.R. HORTON REALTY OF GEORGIA, INC. - New
 $237,000Active3 beds 3 baths1,635 sq. ft.
$237,000Active3 beds 3 baths1,635 sq. ft.5372 Montana Loop, North Augusta, SC 29841
MLS# 551342Listed by: D.R. HORTON REALTY OF GEORGIA, INC.

