179 Oakbrook Drive, North Augusta, SC 29860
Local realty services provided by:Better Homes and Gardens Real Estate Lifestyle Property Partners
179 Oakbrook Drive,North Augusta, SC 29860
$500,690
- 5 Beds
- 3 Baths
- 3,199 sq. ft.
- Single family
- Active
Listed by: cynthia c daniel
Office: property partners
MLS#:549649
Source:NC_CCAR
Price summary
- Price:$500,690
- Price per sq. ft.:$156.51
About this home
The 5BR/3BA Homestead Plan by Winchester Homes of SC offers 3,200 sf
of open concept living space. As you enter the main level you will pass by the french doors of the study and into the Gourmet Kitchen which features granite counters, tile backsplash, large island with single bowl farmhouse sink, gas cooktop, built-in wall ovens and walk-in pantry. The kitchen overlooks the dining room and expansive Great room with gas log stone surround fireplace. Also on the main floor, you will find the Guest bedroom with full bath. Upstairs you will discover the awesome Owners' suite with tray ceiling, his & her closets and vanities, granite counters, designer tile Shower and soaking tub. The upper level also features three additional bedrooms that share a full bath, and laundry room which can be accessed through the hallway or owner's closet. Exterior features include side entry garage, covered front and rear porches, Hardie Board exterior with stone accents, and as a bonus, the rear porch will feature a stone surround wood burning fireplace for those cool nights. Radiant Barrier Roof for energy efficiency. Quality Builders 2-10 Home Warranty included.
Contact an agent
Home facts
- Year built:2025
- Listing ID #:549649
- Added:92 day(s) ago
- Updated:February 26, 2026 at 11:22 AM
Rooms and interior
- Bedrooms:5
- Total bathrooms:3
- Full bathrooms:3
- Living area:3,199 sq. ft.
Heating and cooling
- Cooling:Central Air
- Heating:Fireplace(s), Forced Air, Natural Gas
Structure and exterior
- Year built:2025
- Building area:3,199 sq. ft.
- Lot area:0.34 Acres
Schools
- High school:North Augusta
- Middle school:North Augusta
- Elementary school:North Augusta
Finances and disclosures
- Price:$500,690
- Price per sq. ft.:$156.51
New listings near 179 Oakbrook Drive
- New
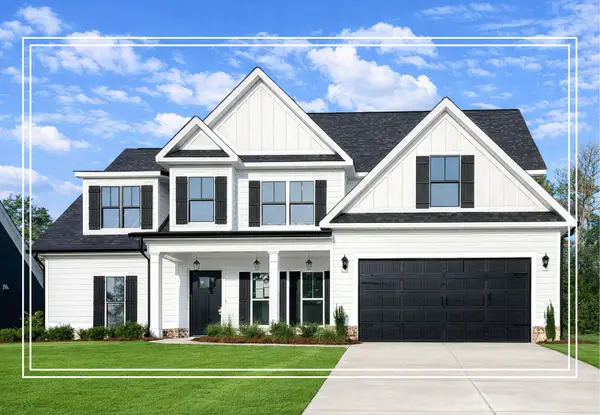 $499,151Active4 beds 4 baths2,432 sq. ft.
$499,151Active4 beds 4 baths2,432 sq. ft.9100 Crater Lake Court #Lot10, North Augusta, SC 29841
MLS# 552542Listed by: SHANNON ROLLINGS REAL ESTATE - New
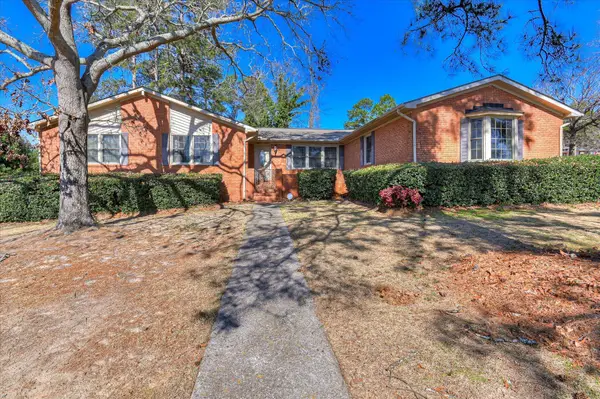 $280,000Active4 beds 2 baths2,799 sq. ft.
$280,000Active4 beds 2 baths2,799 sq. ft.1818 Mountside Drive, North Augusta, SC 29841
MLS# 552543Listed by: MEYBOHM REAL ESTATE - NORTH AUGUSTA - New
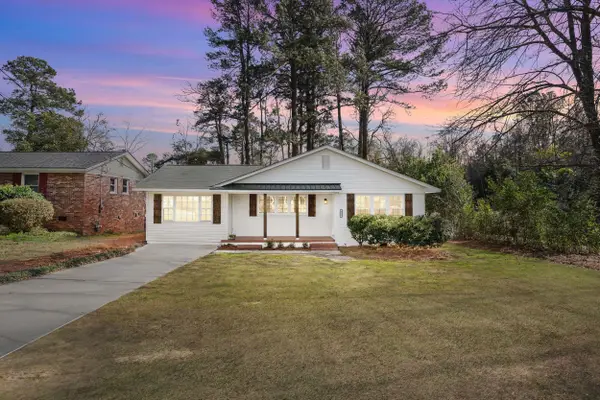 $243,000Active3 beds 2 baths1,376 sq. ft.
$243,000Active3 beds 2 baths1,376 sq. ft.712 Audubon Circle, North Augusta, SC 29841
MLS# 221929Listed by: WRKHORSE REAL ESTATE - New
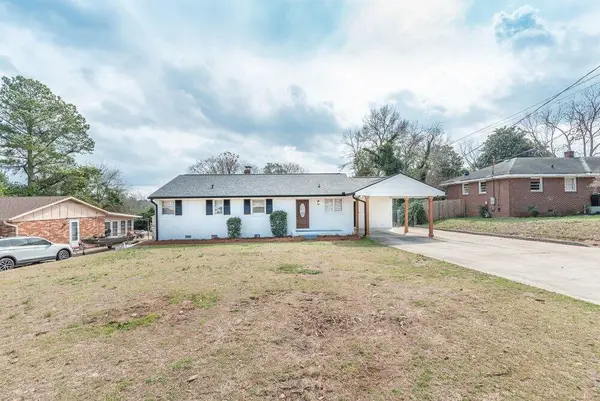 $189,000Active3 beds 1 baths1,092 sq. ft.
$189,000Active3 beds 1 baths1,092 sq. ft.520 Audubon Circle, North Augusta, SC 29841
MLS# 552465Listed by: HURT REALTY LLC - New
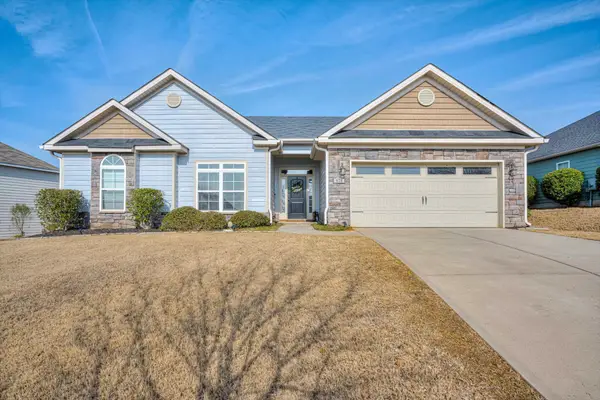 $425,000Active5 beds 4 baths2,748 sq. ft.
$425,000Active5 beds 4 baths2,748 sq. ft.476 Bridle Path Road, North Augusta, SC 29860
MLS# 552438Listed by: BLANCHARD & CALHOUN - SN - New
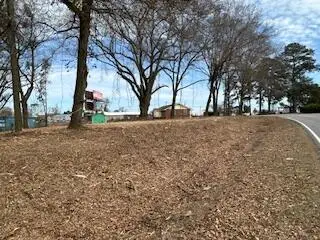 $135,000Active0.57 Acres
$135,000Active0.57 Acres797 E Buena Vista Avenue, North Augusta, SC 29841
MLS# 552432Listed by: DAVID BUCK REAL ESTATE - New
 $198,900Active2 beds 2 baths1,092 sq. ft.
$198,900Active2 beds 2 baths1,092 sq. ft.15 Summit Commons Court, North Augusta, SC 29841
MLS# 552415Listed by: COVENANT REALTORS, LLC - New
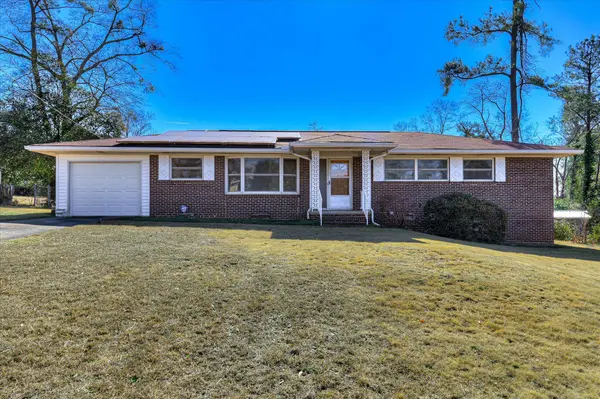 $199,900Active3 beds 2 baths1,441 sq. ft.
$199,900Active3 beds 2 baths1,441 sq. ft.114 Horseshoe Road, North Augusta, SC 29841
MLS# 552410Listed by: BERKSHIRE HATHAWAY HOMESERVICES BEAZLEY REALTORS - New
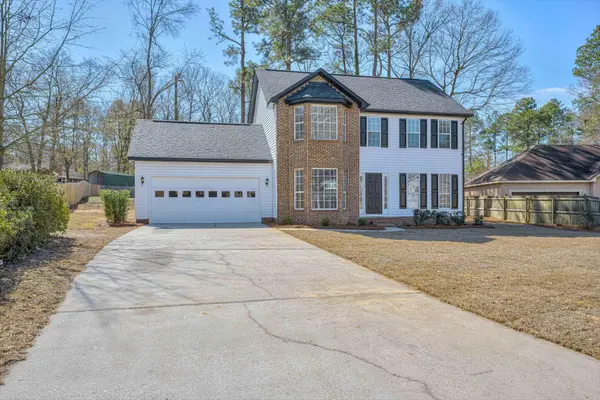 $332,500Active4 beds 3 baths2,008 sq. ft.
$332,500Active4 beds 3 baths2,008 sq. ft.316 Saint Julian Place, North Augusta, SC 29860
MLS# 221882Listed by: MEYBOHM REAL ESTATE - AIKEN - New
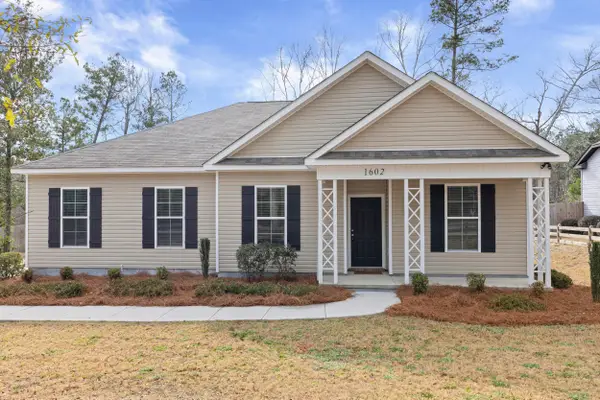 $319,900Active4 beds 2 baths1,672 sq. ft.
$319,900Active4 beds 2 baths1,672 sq. ft.1602 Womrath Road, North Augusta, SC 29841
MLS# 552339Listed by: EXP REALTY, LLC

