405 Mill Stone Lane, North Augusta, SC 29860
Local realty services provided by:Better Homes and Gardens Real Estate Executive Partners
Upcoming open houses
- Sat, Jan 1006:00 pm - 09:00 pm
- Sun, Jan 1106:00 pm - 09:00 pm
Listed by: william seamon
Office: real broker llc.
MLS#:220611
Source:SC_AAOR
Price summary
- Price:$305,400
- Price per sq. ft.:$182.44
- Monthly HOA dues:$25
About this home
$10,000 builder incentive! Take advantage of this limited-time offer on a brand-new Bridgeport plan in Walnut Grove, one of North Augusta's most inviting and well-established communities. Use this incentive to buy down your interest rate, cover closing costs, or add upgrades to personalize your new home. Incentive may change at any time, so acting quickly is key. Offering 1,672 square feet with four bedrooms and two bathrooms, this spacious single-level design provides generous living areas, excellent functionality, and the comfort of a thoughtfully crafted ranch-style layout.
From the moment you enter, the Bridgeport plan feels open, bright, and welcoming. The wide entry foyer leads you into a large great room that flows seamlessly into the dining area and kitchen. Oversized windows bring natural light throughout the main living spaces, while luxury vinyl plank flooring adds warmth, durability, and a cohesive design. Whether you enjoy quiet evenings at home or love hosting gatherings, the open layout supports both relaxed daily living and effortless entertaining.
The kitchen is the heart of the Bridgeport home and is designed to blend style and practicality. Granite countertops, custom cabinetry, and a decorative tile backsplash create a polished look that stands out. A large center island provides plenty of workspace and casual seating, ideal for meal prep, morning routines, or hosting friends and family. A walk-in pantry and nearby laundry room add valuable storage and ease of use. This kitchen invites everyone to gather and enjoy time together.
Just off the dining area, the 10' x 12' covered back porch expands your living space outdoors. Whether you are sipping morning coffee, enjoying an outdoor meal, or relaxing in the evening, this porch provides a comfortable retreat year-round. The backyard offers room for gardening, grilling, or creating your own outdoor space that fits your lifestyle.
The owner's suite is privately positioned on its own side of the home, offering a quiet and spacious retreat. The bedroom easily accommodates a king-size bed and additional furniture, while the large windows bring in soft natural light. The en-suite bathroom includes a walk-in shower with glass door, stylish finishes, a linen closet, and a generous walk-in closet designed to keep everything organized and within reach.
On the opposite side of the home, three additional bedrooms and a full hallway bathroom create ideal accommodations for family members, guests, or a home office setup. Each bedroom offers comfortable space, natural light, and ample closet storage. Whether you need multiple bedrooms, flex areas, or dedicated workspace, the Bridgeport plan adapts easily to many lifestyles.
Throughout the home, you will appreciate quality construction and attention to detail. Energy-efficient systems, granite countertops, luxury vinyl plank flooring, custom cabinetry, designer lighting, a two-car garage, paved driveway, and a fully sodded yard with professional landscaping all contribute to a polished, move-in-ready experience. Because this is brand-new construction, the full builder's warranty provides peace of mind from the foundation to the roof.
Walnut Grove is a charming and thoughtfully planned community featuring sidewalks, green spaces, and easy access to schools, shopping, dining, and recreation. Just minutes from I-20, downtown North Augusta, and the Augusta River Region, the location makes commuting and weekend plans effortless. With low-maintenance living, smart design, spacious accommodations, and the limited-time $10,000 builder incentive, this Bridgeport home represents an outstanding opportunity in today's market.
Schedule your private tour of Walnut Grove today and experience everything this beautiful new Bridgeport home has to offer.
Contact an agent
Home facts
- Year built:2025
- Listing ID #:220611
- Added:48 day(s) ago
- Updated:January 10, 2026 at 01:05 AM
Rooms and interior
- Bedrooms:4
- Total bathrooms:2
- Full bathrooms:2
- Living area:1,674 sq. ft.
Heating and cooling
- Cooling:Central Air
- Heating:Electric, Heat Pump
Structure and exterior
- Year built:2025
- Building area:1,674 sq. ft.
- Lot area:0.2 Acres
Schools
- High school:Strom Thurmond
- Middle school:Merriwether
- Elementary school:Merriwether
Utilities
- Water:Public
- Sewer:Public Sewer
Finances and disclosures
- Price:$305,400
- Price per sq. ft.:$182.44
New listings near 405 Mill Stone Lane
- New
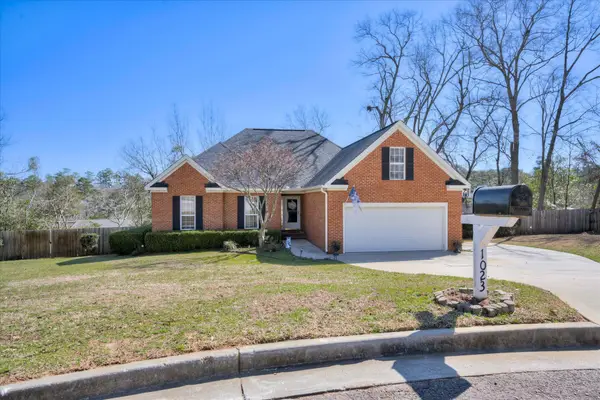 $359,900Active4 beds 3 baths2,250 sq. ft.
$359,900Active4 beds 3 baths2,250 sq. ft.1023 Scenic Court, North Augusta, SC 29841
MLS# 221202Listed by: MEYBOHM REAL ESTATE - AIKEN - New
 $225,000Active2 beds 2 baths1,201 sq. ft.
$225,000Active2 beds 2 baths1,201 sq. ft.110 Spring Oak Lane, North Augusta, SC 29841
MLS# 550708Listed by: STARNES REALTY INC - New
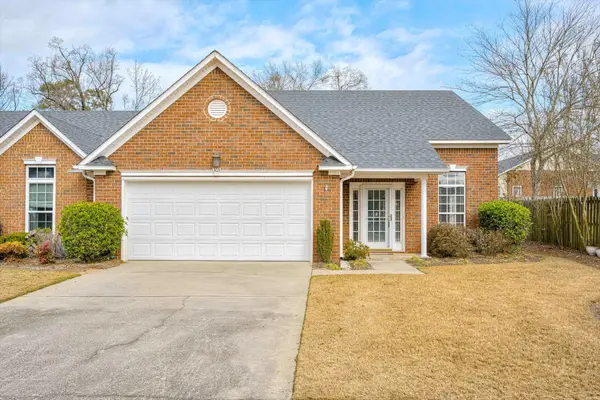 $310,000Active3 beds 3 baths1,745 sq. ft.
$310,000Active3 beds 3 baths1,745 sq. ft.303 Village Parkway, North Augusta, SC 29841
MLS# 221175Listed by: MEYBOHM REAL ESTATE - NORTH AU - New
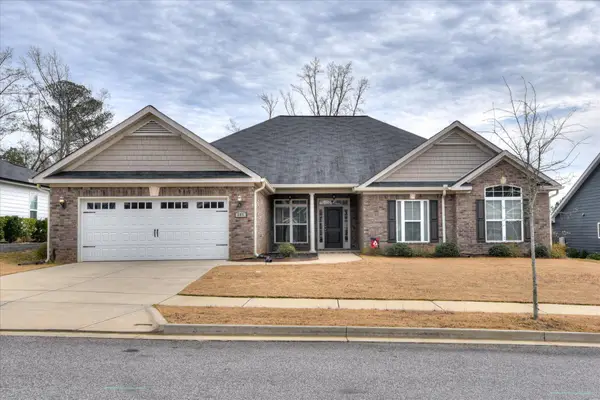 $419,900Active4 beds 3 baths2,785 sq. ft.
$419,900Active4 beds 3 baths2,785 sq. ft.245 Preston Court, North Augusta, SC 29860
MLS# 221167Listed by: REAL ESTATE SIMPLIFIED - Open Sun, 7 to 8:15pmNew
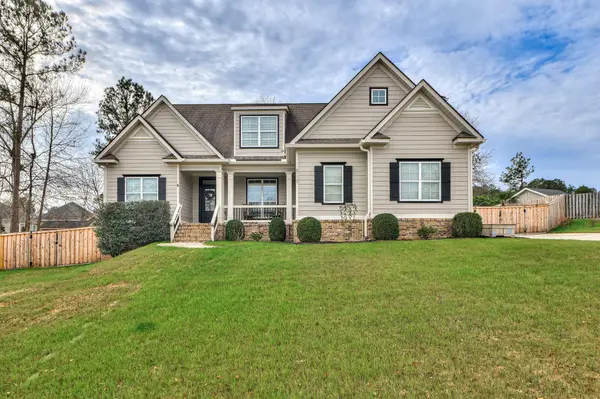 $515,000Active4 beds 3 baths2,614 sq. ft.
$515,000Active4 beds 3 baths2,614 sq. ft.8110 Canary Lake Road, North Augusta, SC 29841
MLS# 221164Listed by: FARMSCAPE REALTY 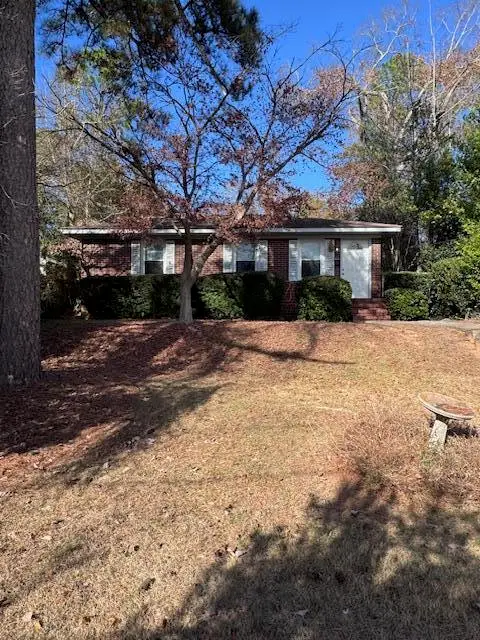 $159,900Pending2 beds 1 baths1,008 sq. ft.
$159,900Pending2 beds 1 baths1,008 sq. ft.120 Crystal Lake Drive, North Augusta, SC 29841
MLS# 550672Listed by: MEYBOHM REAL ESTATE - NORTH AUGUSTA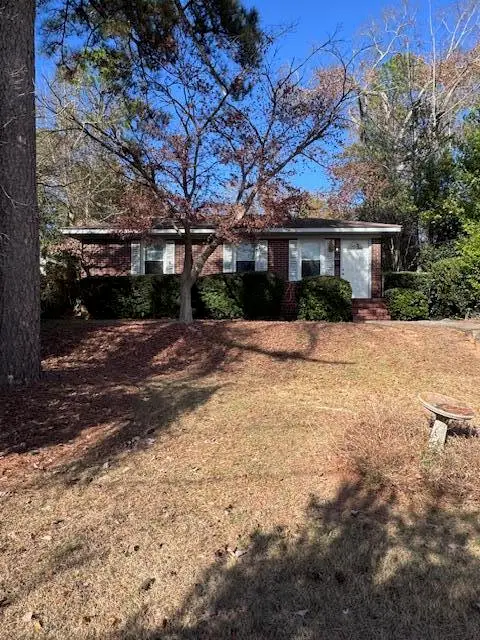 $159,900Pending2 beds 1 baths1,008 sq. ft.
$159,900Pending2 beds 1 baths1,008 sq. ft.120 Crystal Lake Drive, North Augusta, SC 29841
MLS# 221162Listed by: MEYBOHM REAL ESTATE - NORTH AU- New
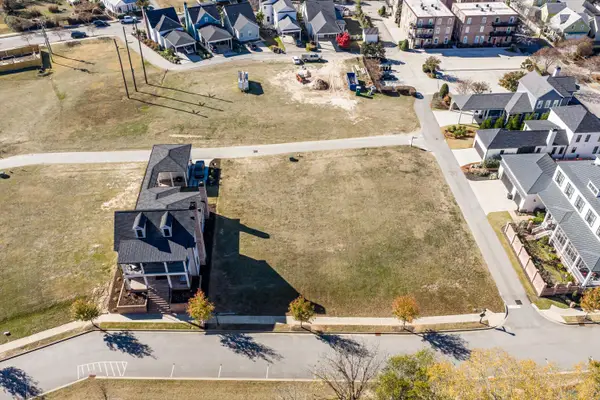 $215,000Active0.16 Acres
$215,000Active0.16 Acres162 Lafayette Street, North Augusta, SC 29841
MLS# 550667Listed by: MEYBOHM REAL ESTATE - EVANS - New
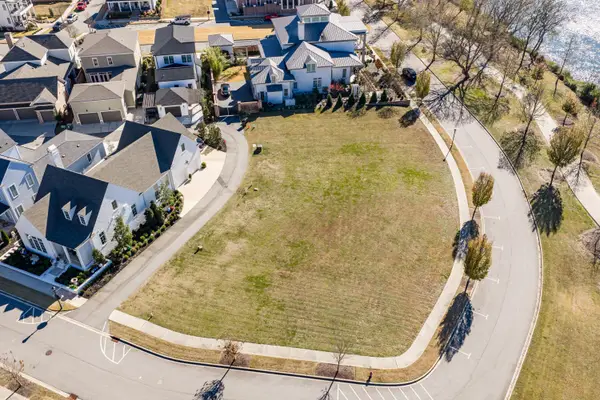 $349,000Active0.14 Acres
$349,000Active0.14 Acres672 Front Street, North Augusta, SC 29841
MLS# 550668Listed by: MEYBOHM REAL ESTATE - EVANS 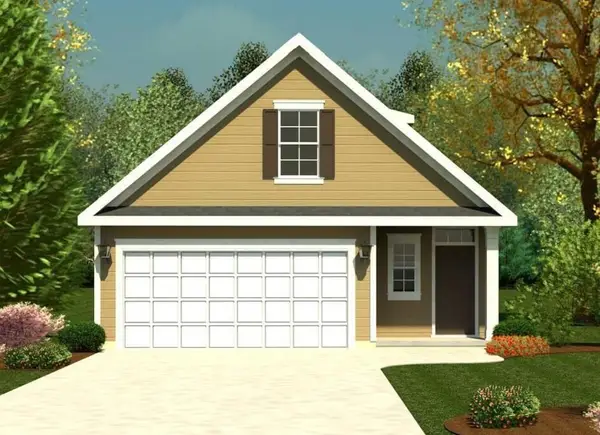 $330,140Pending3 beds 3 baths1,800 sq. ft.
$330,140Pending3 beds 3 baths1,800 sq. ft.642 Ashburn Drive #Wd309, North Augusta, SC 29860
MLS# 550623Listed by: IVEY REALTY ASSOCIATES, LLC
