420 Saint Johns Drive, North Augusta, SC 29860
Local realty services provided by:Better Homes and Gardens Real Estate Executive Partners
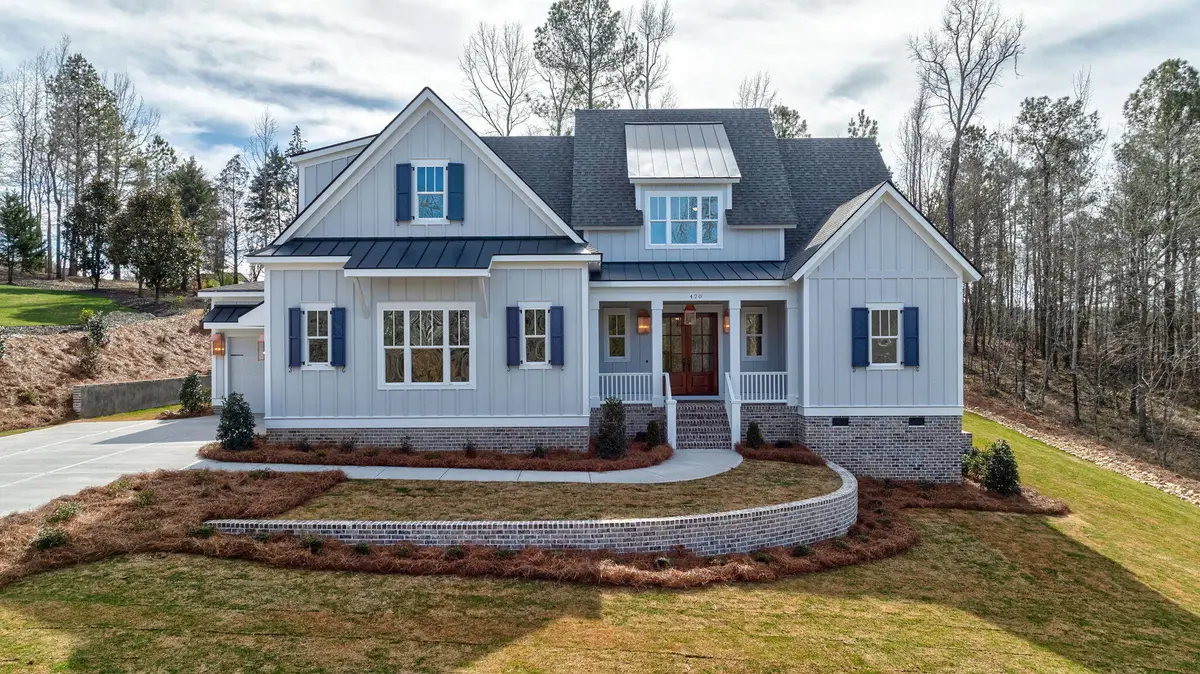
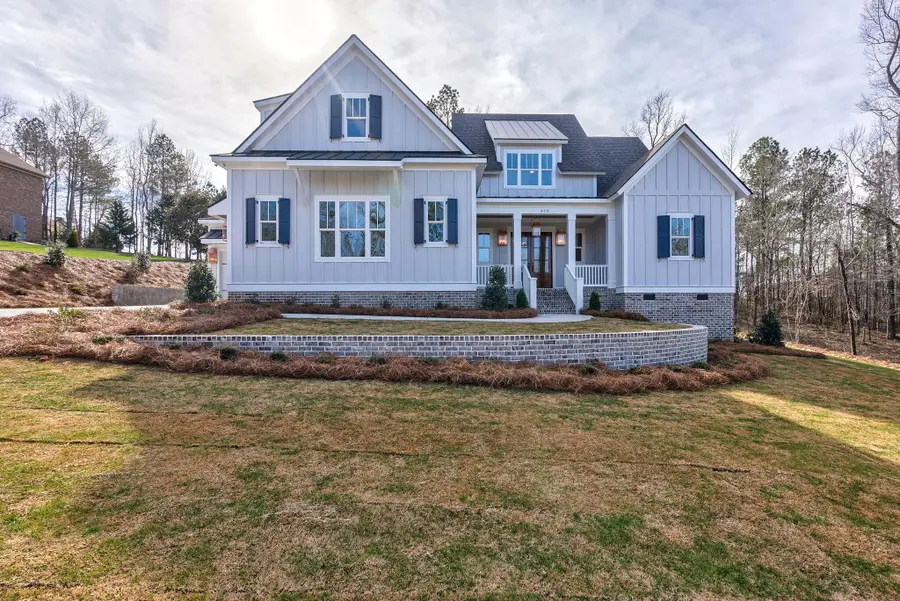
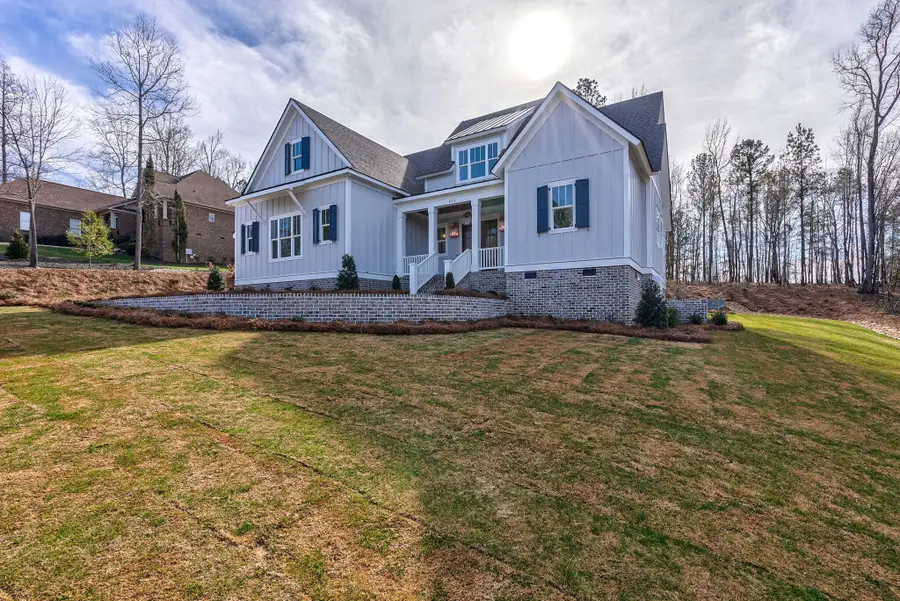
Listed by:rick l atkins
Office:meybohm real estate - north au
MLS#:208584
Source:SC_AAOR
Price summary
- Price:$875,900
- Price per sq. ft.:$266.8
- Monthly HOA dues:$150
About this home
Remarkable home sought after in Mount Vintage golf community, built by BEC Custom Homes, a Southern Living Builder. This beautiful home possesses meticulous attention to detail and offers only the finest materials, including new heart pine flooring throughout, 8 foot interior doors, quartz countertops, as well as custom built solid wood cabinetry. The gourmet eat-in kitchen is equipped with Kitchen Aid appliances to include a gas range, wall oven/microwave combo, and spacious pantry. The Great Room includes a gas fireplace with warm wooden accents. You can also entertain your quests on the large screened-in-porch. The primary ensuite is located on the main level and includes a fabulous walk-in closet, cast iron free standing tub, dual vanities, a large shower, Delta faucets, and Kohler highland comfort height toilets. All 3 spacious bedrooms upstairs include their own private bath for your guests, as well as a second laundry room offering additional convenience.The oversized 3 car garage includes a Lift Master garage door opener with Wi-Fi capability and epoxy flooring. The home is equipped with a security system, surround sound in the Great Room, speakers with volume control on the rear porch, Cat 6 in all rooms and copper lanterns to greet your guests upon entry. Neighborhood amenities include: Town Center with Junior Olympic size pool, Bocce ball courts, Har-Tru clay tennis courts, gardening plots, gym and lending library. Convenient to shopping, restaurants, and hospitals.
Contact an agent
Home facts
- Year built:2023
- Listing Id #:208584
- Added:538 day(s) ago
- Updated:August 14, 2025 at 08:55 PM
Rooms and interior
- Bedrooms:4
- Total bathrooms:5
- Full bathrooms:4
- Half bathrooms:1
- Living area:3,283 sq. ft.
Heating and cooling
- Cooling:Central Air, Electric, Heat Pump
- Heating:Electric, Fireplace(s), Forced Air, Heat Pump
Structure and exterior
- Year built:2023
- Building area:3,283 sq. ft.
- Lot area:0.59 Acres
Schools
- High school:Fox Creek
- Middle school:Merriwether
- Elementary school:Merriwether
Utilities
- Water:Public
- Sewer:Public Sewer
Finances and disclosures
- Price:$875,900
- Price per sq. ft.:$266.8
New listings near 420 Saint Johns Drive
 $631,779Pending4 beds 3 baths2,481 sq. ft.
$631,779Pending4 beds 3 baths2,481 sq. ft.7149 Tallulah Lane, North Augusta, SC 29841
MLS# 219064Listed by: BLANCHARD & CALHOUN REAL ESTATE CO- New
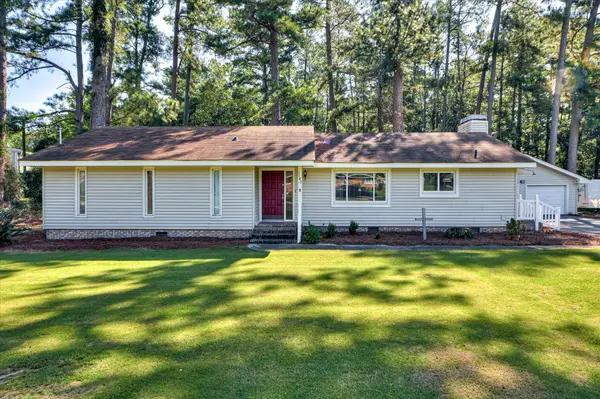 $225,000Active3 beds 2 baths1,544 sq. ft.
$225,000Active3 beds 2 baths1,544 sq. ft.1142 Audubon Road, North Augusta, SC 29841
MLS# 219057Listed by: BLANCHARD & CALHOUN REAL ESTATE CO - New
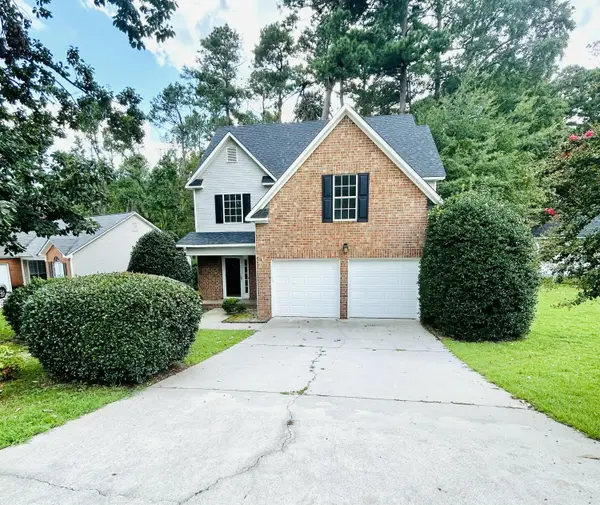 $310,000Active4 beds 2 baths1,999 sq. ft.
$310,000Active4 beds 2 baths1,999 sq. ft.532 Old Walnut Branch Rd., North Augusta, SC 29860
MLS# 545891Listed by: MEYBOHM R E - SUCCESS CENTER - New
 $85,000Active0.72 Acres
$85,000Active0.72 AcresLot G-39 John Fox's Run, North Augusta, SC 29860
MLS# 219038Listed by: MEYBOHM REAL ESTATE - NORTH AU - New
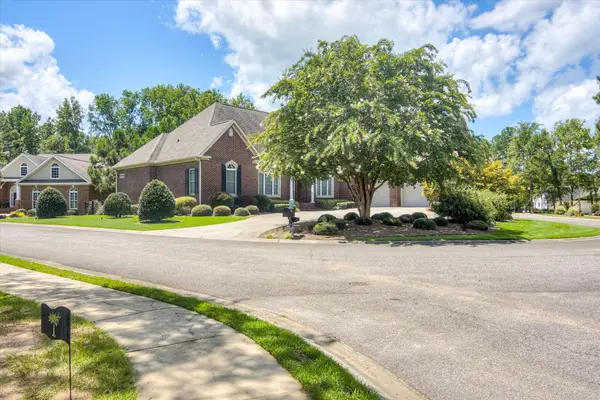 $595,000Active3 beds 3 baths3,577 sq. ft.
$595,000Active3 beds 3 baths3,577 sq. ft.25 Independent Hill Lane, North Augusta, SC 29860
MLS# 219039Listed by: BLANCHARD & CALHOUN REAL ESTATE CO - New
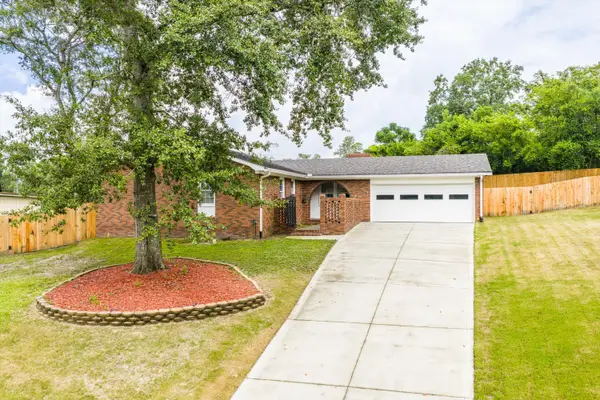 $249,900Active3 beds 1 baths1,469 sq. ft.
$249,900Active3 beds 1 baths1,469 sq. ft.1806 Robinson Drive, North Augusta, SC 29841
MLS# 545867Listed by: MEYBOHM REAL ESTATE - EVANS - New
 $195,000Active2 beds 1 baths1,404 sq. ft.
$195,000Active2 beds 1 baths1,404 sq. ft.5 Carolina Place, North Augusta, SC 29841
MLS# 545862Listed by: PALMER & CO., LLC - New
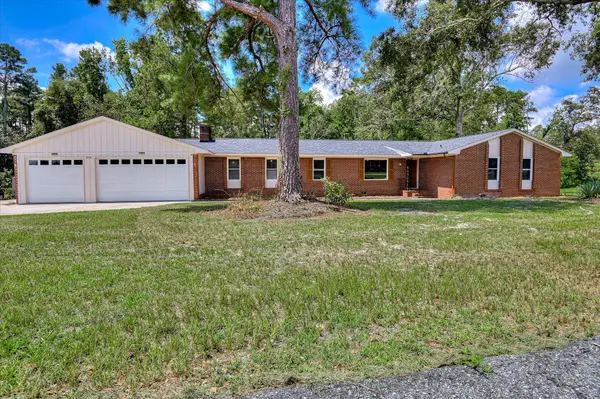 $349,000Active3 beds 2 baths1,953 sq. ft.
$349,000Active3 beds 2 baths1,953 sq. ft.304 Lakewood Drive, North Augusta, SC 29841
MLS# 545857Listed by: MEYBOHM REAL ESTATE - WHEELER  $149,000Pending2 beds 1 baths1,280 sq. ft.
$149,000Pending2 beds 1 baths1,280 sq. ft.1018 Skyview Drive, North Augusta, SC 29841
MLS# 219032Listed by: RE/MAX REINVENTED- New
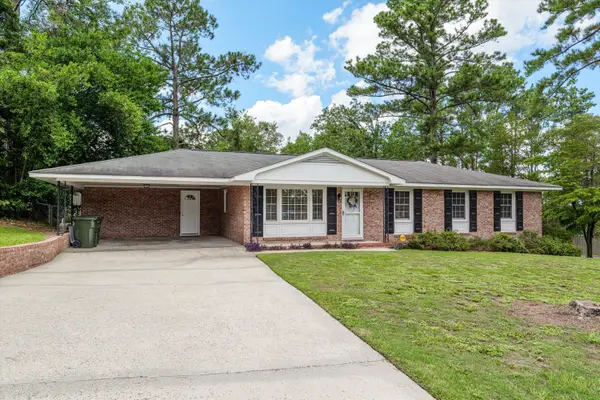 $289,000Active4 beds 2 baths1,600 sq. ft.
$289,000Active4 beds 2 baths1,600 sq. ft.1912 Coulter Drive, North Augusta, SC 29841
MLS# 545835Listed by: SUMMER HOUSE REALTY
