421 Morgan Avenue, North Augusta, SC 29841
Local realty services provided by:Better Homes and Gardens Real Estate Executive Partners
Listed by:stephanie celeste king
Office:united real estate, aiken
MLS#:220218
Source:SC_AAOR
Price summary
- Price:$184,000
- Price per sq. ft.:$131.52
About this home
Discover comfort, efficiency, and charm in this cozy home on the corner.
Designed for easy living, this thoughtfully sized home offers an open and airy floor plan that balances functionality with style. The owner's suite includes a half bath and generous closet space, while the two additional bedrooms provide flexibility for guests, a home office, or hobbies. The light-filled living area flows seamlessly into a modern eat in kitchen and a large den with a fireplace sits off to the side.
Enjoy low-maintenance living with fully owned solar panels that help reduce utility costs and promote sustainability. Outside, the private fenced in backyard and the enclosed front porch provides the perfect setting for morning coffee or quiet evenings under the stars.
Located close to local shops, parks, and dining, this home offers the perfect blend of convenience and comfort...whether you're looking to simplify your lifestyle or take the first step into homeownership.
Highlights:
3 bedrooms, 1.5 bathrooms
Owned solar panels for energy savings
Corner lot with mature landscaping
Open-concept living and dining area
Private fenced backyard
Experience the ease of modern living in a home that's just the right size for your next chapter. Don't miss your chance to call this eco-friendly gem home!
Contact an agent
Home facts
- Year built:1962
- Listing ID #:220218
- Added:1 day(s) ago
- Updated:October 29, 2025 at 10:33 AM
Rooms and interior
- Bedrooms:3
- Total bathrooms:2
- Full bathrooms:1
- Half bathrooms:1
- Living area:1,399 sq. ft.
Heating and cooling
- Cooling:Central Air, Electric
- Heating:Gas Pack
Structure and exterior
- Year built:1962
- Building area:1,399 sq. ft.
- Lot area:0.48 Acres
Schools
- High school:Midland Valley
- Middle school:Highland Springs Middle School
- Elementary school:Clearwater
Utilities
- Water:Public
- Sewer:Septic Tank
Finances and disclosures
- Price:$184,000
- Price per sq. ft.:$131.52
New listings near 421 Morgan Avenue
- New
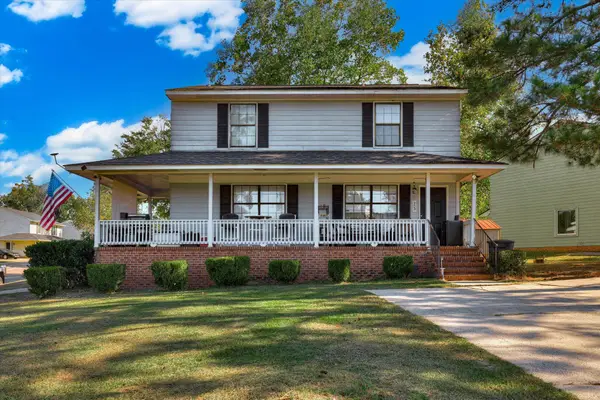 $640,000Active2 beds 2 baths1,042 sq. ft.
$640,000Active2 beds 2 baths1,042 sq. ft.305 W West Clifton Avenue, North Augusta, SC 29841
MLS# 220216Listed by: REAL BROKER LLC - New
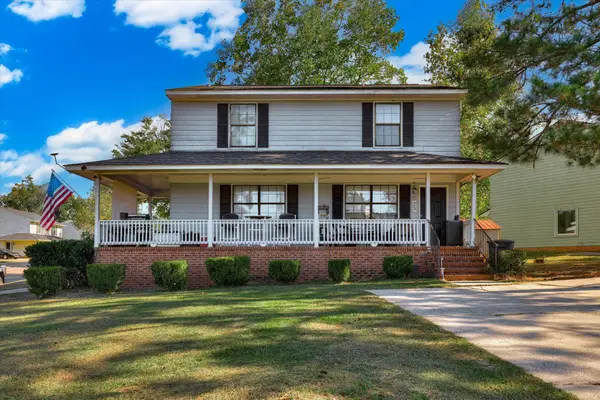 $640,000Active2 beds 2 baths1,042 sq. ft.
$640,000Active2 beds 2 baths1,042 sq. ft.305 W Clifton Avenue, North Augusta, SC 29841
MLS# 548717Listed by: REAL BROKER - SC - New
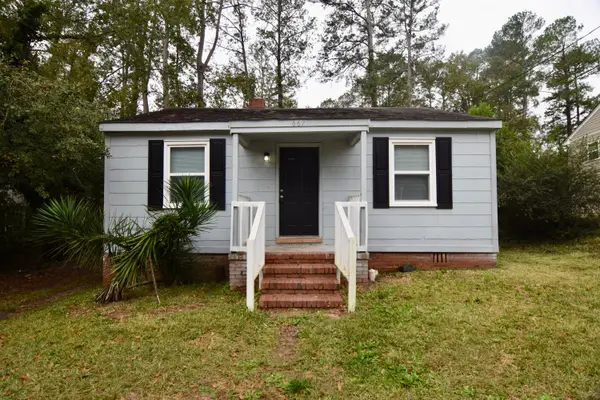 $69,900Active2 beds 1 baths672 sq. ft.
$69,900Active2 beds 1 baths672 sq. ft.667 Lorraine Drive, North Augusta, SC 29841
MLS# 548696Listed by: AUBEN REALTY, LLC - New
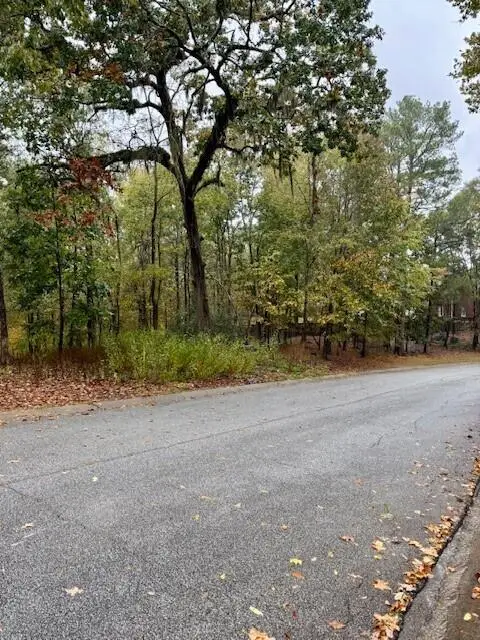 $79,000Active0.6 Acres
$79,000Active0.6 Acres000 River Bluff Road, North Augusta, SC 29841
MLS# 220201Listed by: MEYBOHM REAL ESTATE - NORTH AU - New
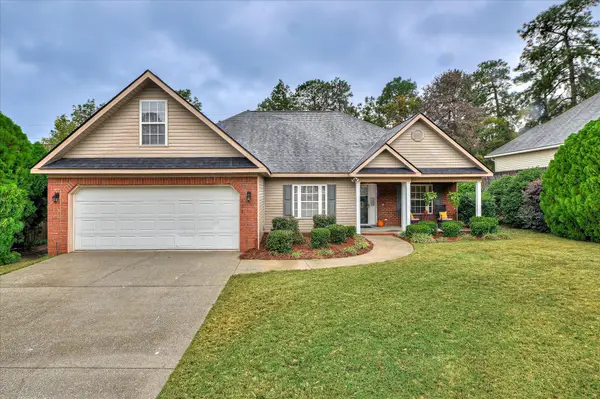 $350,000Active3 beds 2 baths2,256 sq. ft.
$350,000Active3 beds 2 baths2,256 sq. ft.198 Swallow Lake Drive, North Augusta, SC 29841
MLS# 220191Listed by: MEYBOHM REAL ESTATE - NORTH AU - New
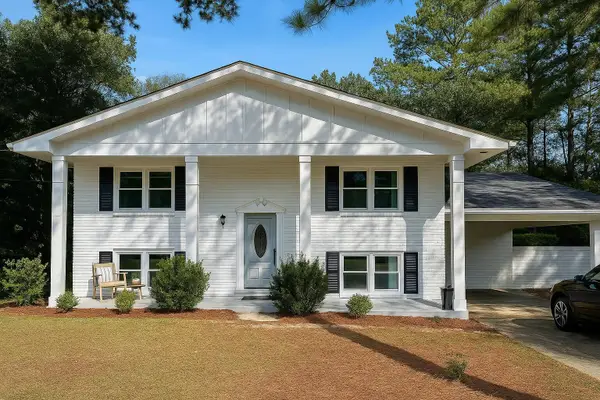 $264,900Active4 beds 2 baths1,600 sq. ft.
$264,900Active4 beds 2 baths1,600 sq. ft.325 W Hugh Street, North Augusta, SC 29841
MLS# 548673Listed by: HARTLEY REAL ESTATE GROUP - New
 $496,363Active5 beds 4 baths3,099 sq. ft.
$496,363Active5 beds 4 baths3,099 sq. ft.190 Oakbrook Drive, North Augusta, SC 29860
MLS# 548641Listed by: PROPERTY PARTNERS - New
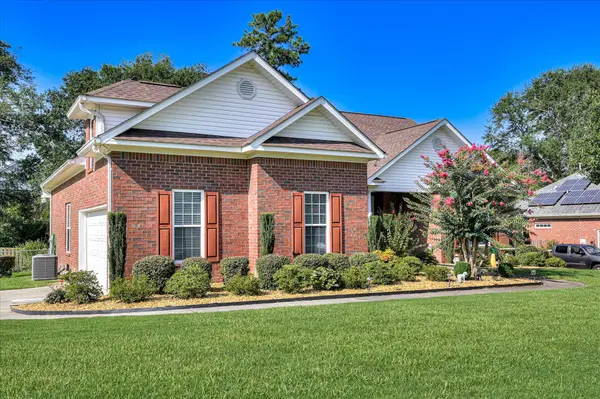 $439,000Active4 beds 3 baths2,470 sq. ft.
$439,000Active4 beds 3 baths2,470 sq. ft.569 W Hugh Street, North Augusta, SC 29841
MLS# 220168Listed by: BERKSHIRE HATHAWAY HOMESERVICE - New
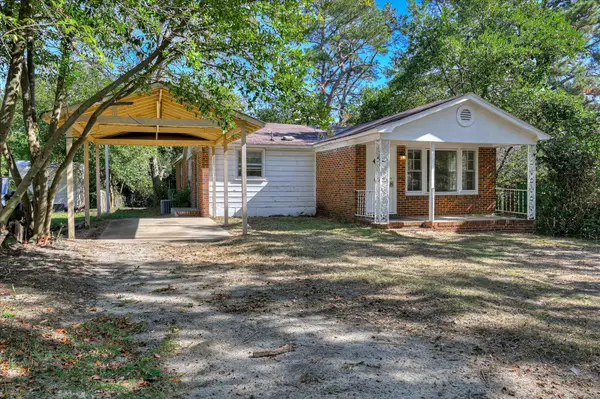 $97,900Active2 beds 2 baths1,319 sq. ft.
$97,900Active2 beds 2 baths1,319 sq. ft.537 Bradleyville Road, North Augusta, SC 29841
MLS# 548622Listed by: 1 PERCENT LISTS CSRA
