461 Rivernorth Drive, North Augusta, SC 29841
Local realty services provided by:Better Homes and Gardens Real Estate Executive Partners
Listed by: tara mcnaylor
Office: keller williams realty augusta partners
MLS#:217893
Source:SC_AAOR
Price summary
- Price:$789,000
- Price per sq. ft.:$232.61
- Monthly HOA dues:$50
About this home
Step inside this beautiful custom home by Pierwood Construction and experience the perfect blend of comfort, style, and functionality. Nestled in a welcoming riverfront community with easy river access and a community boat ramp, this home is made for those who love both indoor and outdoor living.
The thoughtfully designed kitchen features a rare double island and a spacious butler's pantry, ideal for preparing meals and gathering with family and friends. The owner's suite is conveniently located on the main floor, complete with two oversized en suite closets that offer plenty of room to stay organized. You'll love hosting special occasions in the formal dining room and unwinding on the charming front and back porches.
The screened-in porch and large deck create perfect spaces for relaxing and enjoying the peaceful surroundings. Throughout the home, rich hardwood flooring adds warmth and timeless appeal. The oversized garage offers incredible flexibility—use it for parking, a workshop, or a fun game room. Upstairs, a cozy den with its own private bath provides the potential for an additional bedroom, ideal for multigenerational living or accommodating guests.
This is a home where memories are made—don't miss your chance to make it yours!
*Some photos have been virtually staged. The furnishings and decor shown are for illustrative purposes only.
Contact an agent
Home facts
- Year built:2022
- Listing ID #:217893
- Added:211 day(s) ago
- Updated:January 10, 2026 at 03:27 PM
Rooms and interior
- Bedrooms:4
- Total bathrooms:5
- Full bathrooms:4
- Half bathrooms:1
- Living area:3,392 sq. ft.
Heating and cooling
- Cooling:Central Air
- Heating:Heat Pump
Structure and exterior
- Year built:2022
- Building area:3,392 sq. ft.
- Lot area:0.6 Acres
Schools
- High school:Other
- Middle school:Other
- Elementary school:Other
Utilities
- Water:Public
- Sewer:Public Sewer
Finances and disclosures
- Price:$789,000
- Price per sq. ft.:$232.61
New listings near 461 Rivernorth Drive
- New
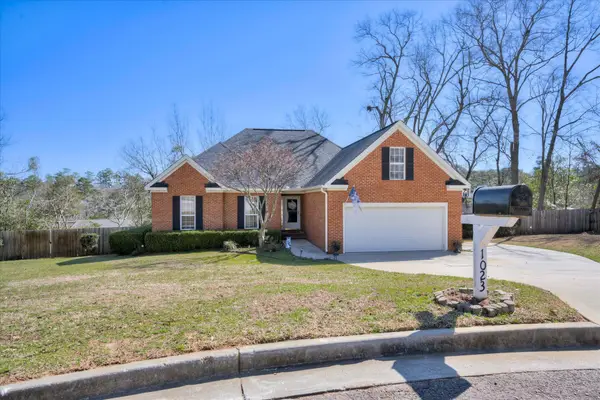 $359,900Active4 beds 3 baths2,250 sq. ft.
$359,900Active4 beds 3 baths2,250 sq. ft.1023 Scenic Court, North Augusta, SC 29841
MLS# 221202Listed by: MEYBOHM REAL ESTATE - AIKEN - New
 $225,000Active2 beds 2 baths1,201 sq. ft.
$225,000Active2 beds 2 baths1,201 sq. ft.110 Spring Oak Lane, North Augusta, SC 29841
MLS# 550708Listed by: STARNES REALTY INC - New
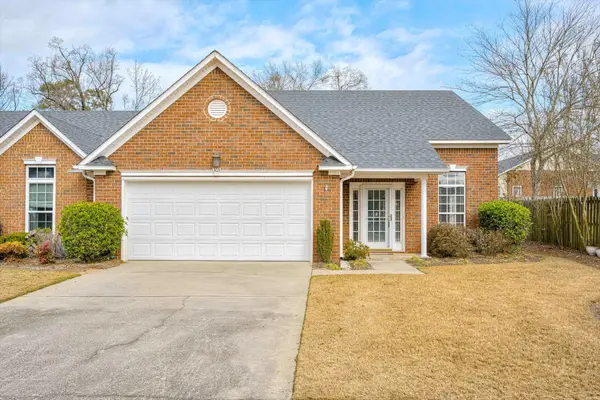 $310,000Active3 beds 3 baths1,745 sq. ft.
$310,000Active3 beds 3 baths1,745 sq. ft.303 Village Parkway, North Augusta, SC 29841
MLS# 221175Listed by: MEYBOHM REAL ESTATE - NORTH AU - New
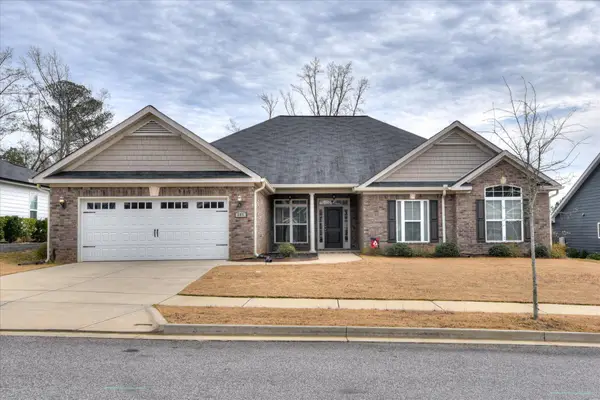 $419,900Active4 beds 3 baths2,785 sq. ft.
$419,900Active4 beds 3 baths2,785 sq. ft.245 Preston Court, North Augusta, SC 29860
MLS# 221167Listed by: REAL ESTATE SIMPLIFIED - Open Sun, 7 to 8:15pmNew
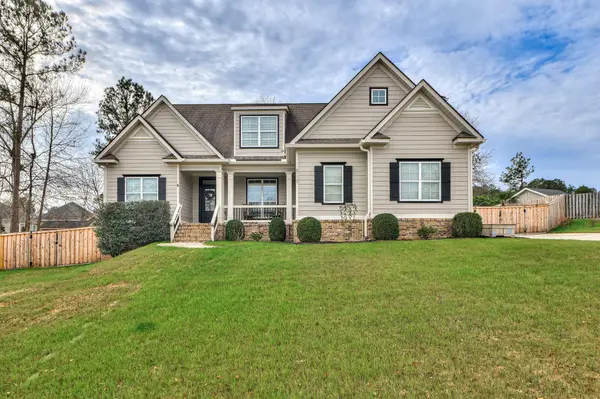 $515,000Active4 beds 3 baths2,614 sq. ft.
$515,000Active4 beds 3 baths2,614 sq. ft.8110 Canary Lake Road, North Augusta, SC 29841
MLS# 221164Listed by: FARMSCAPE REALTY 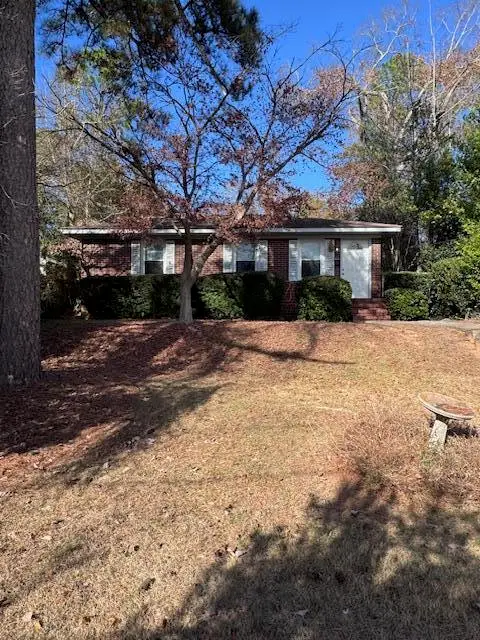 $159,900Pending2 beds 1 baths1,008 sq. ft.
$159,900Pending2 beds 1 baths1,008 sq. ft.120 Crystal Lake Drive, North Augusta, SC 29841
MLS# 550672Listed by: MEYBOHM REAL ESTATE - NORTH AUGUSTA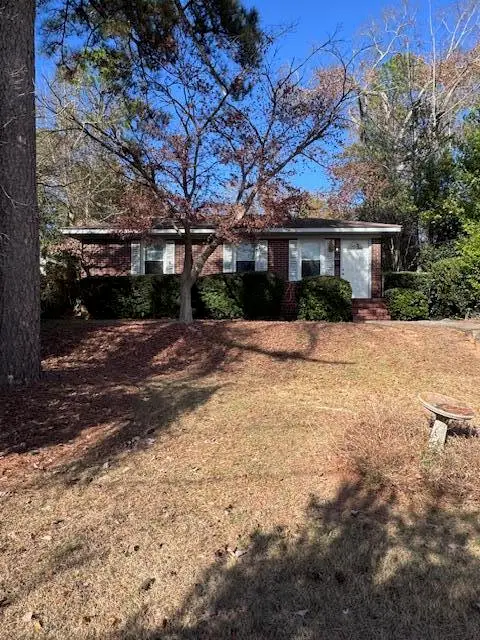 $159,900Pending2 beds 1 baths1,008 sq. ft.
$159,900Pending2 beds 1 baths1,008 sq. ft.120 Crystal Lake Drive, North Augusta, SC 29841
MLS# 221162Listed by: MEYBOHM REAL ESTATE - NORTH AU- New
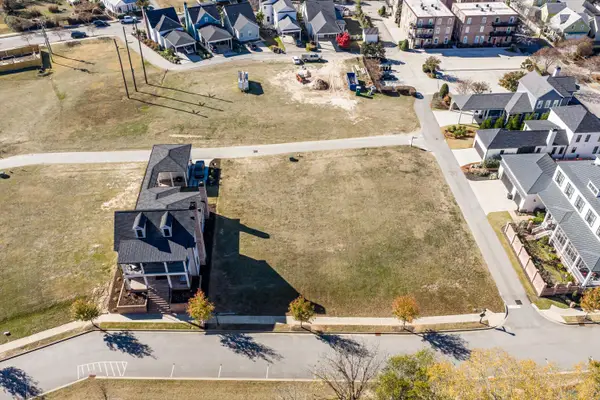 $215,000Active0.16 Acres
$215,000Active0.16 Acres162 Lafayette Street, North Augusta, SC 29841
MLS# 550667Listed by: MEYBOHM REAL ESTATE - EVANS - New
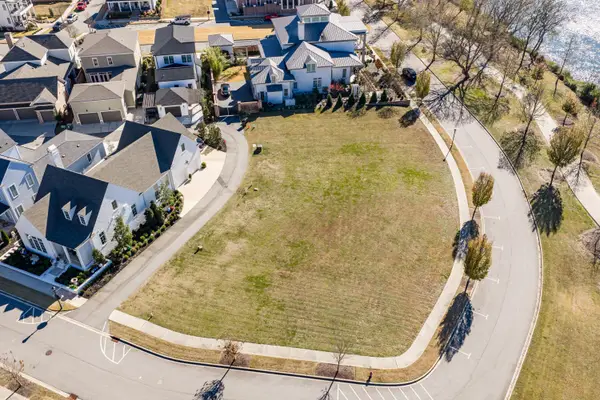 $349,000Active0.14 Acres
$349,000Active0.14 Acres672 Front Street, North Augusta, SC 29841
MLS# 550668Listed by: MEYBOHM REAL ESTATE - EVANS 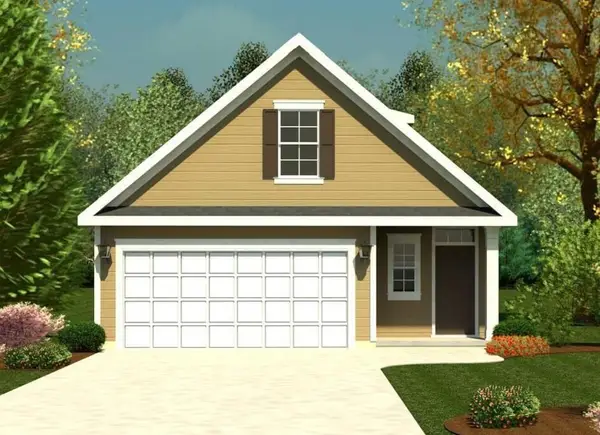 $330,140Pending3 beds 3 baths1,800 sq. ft.
$330,140Pending3 beds 3 baths1,800 sq. ft.642 Ashburn Drive #Wd309, North Augusta, SC 29860
MLS# 550623Listed by: IVEY REALTY ASSOCIATES, LLC
