506 Hampton Drive, North Augusta, SC 29860
Local realty services provided by:Better Homes and Gardens Real Estate Executive Partners
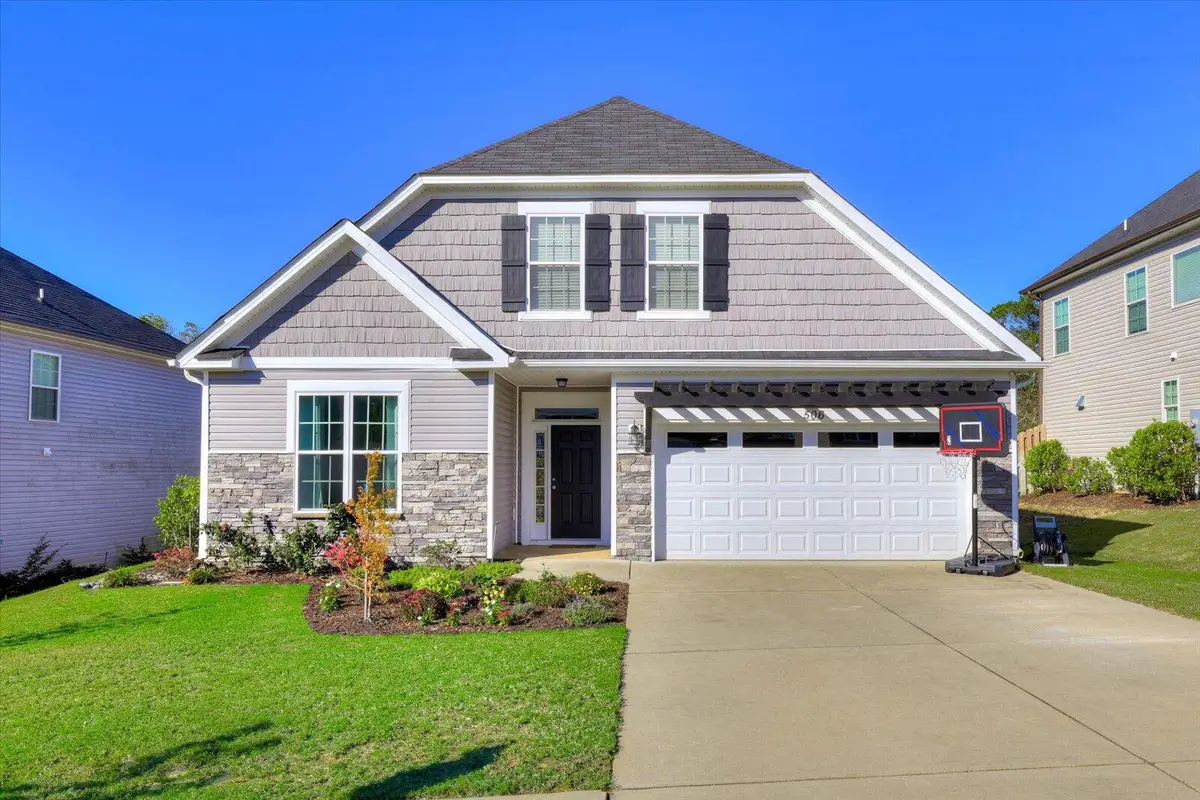
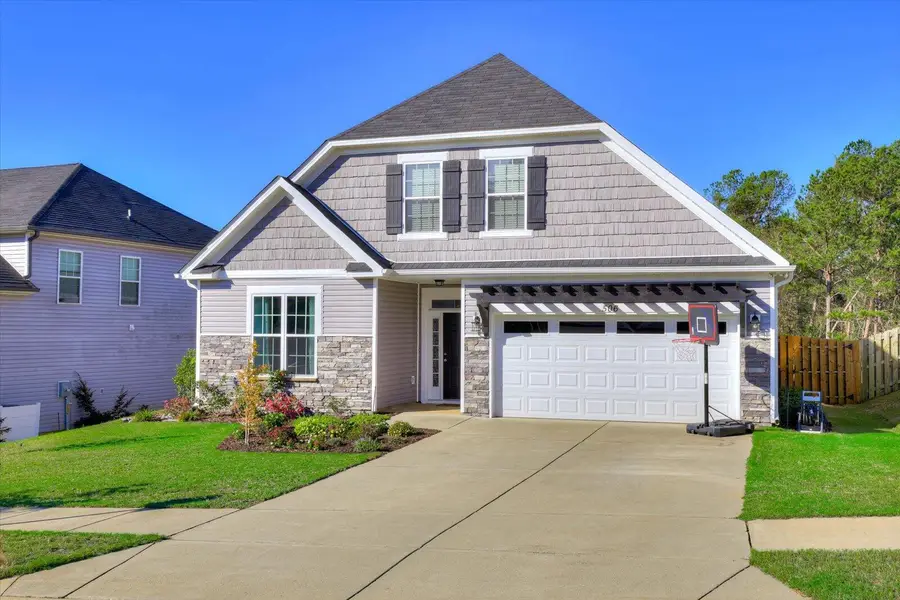
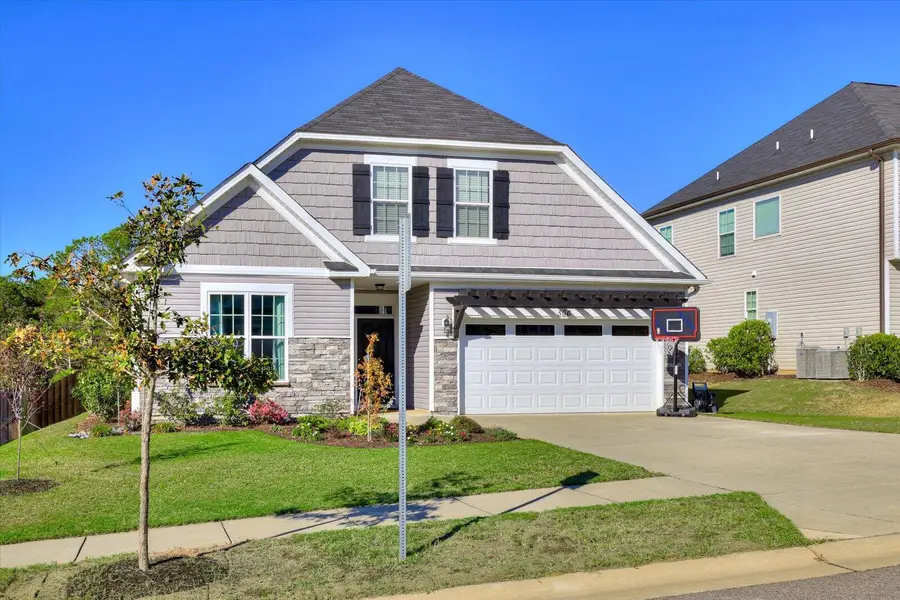
Listed by:lili m youngblood
Office:meybohm real estate - augusta
MLS#:215718
Source:SC_AAOR
Price summary
- Price:$349,900
- Price per sq. ft.:$154.14
- Monthly HOA dues:$39.58
About this home
This stunning two-story home has beautiful hardwood floors and a welcoming great room with a cozy fireplace. The spacious kitchen is a dream for any cook, featuring a large island, decorative backsplash, granite countertops, a 6' x 4' pantry, and stainless steel appliances. It flows seamlessly into the dining area and great room, all overlooking the backyard, which includes a covered patio and a raised garden bed—perfect for entertaining.
Designed for flexibility, the home includes two built-in nooks that can be used for a desk, bookcase, study area, dedicated computer space, or whatever fits your needs. The owner's suite is conveniently located on the main floor, offering privacy with a split floor plan, a tray ceiling, and crown molding.
Upstairs, a spacious secondary bedroom with its own private bathroom and a new faucet makes an excellent second owner's suite or a comfortable guest retreat. There's also plenty of attic storage. Ideally located, this home is within walking distance of the neighborhood pool and just a short trip to the nearby dog park—offering the perfect blend of relaxation and recreation!
Contact an agent
Home facts
- Year built:2021
- Listing Id #:215718
- Added:188 day(s) ago
- Updated:July 28, 2025 at 03:14 PM
Rooms and interior
- Bedrooms:4
- Total bathrooms:3
- Full bathrooms:3
- Living area:2,270 sq. ft.
Heating and cooling
- Cooling:Central Air
- Heating:Electric, Fireplace(s)
Structure and exterior
- Year built:2021
- Building area:2,270 sq. ft.
- Lot area:0.19 Acres
Schools
- High school:Strom Thurmond
- Middle school:Merriwether
- Elementary school:Merriwether
Utilities
- Water:Public
- Sewer:Public Sewer
Finances and disclosures
- Price:$349,900
- Price per sq. ft.:$154.14
New listings near 506 Hampton Drive
- New
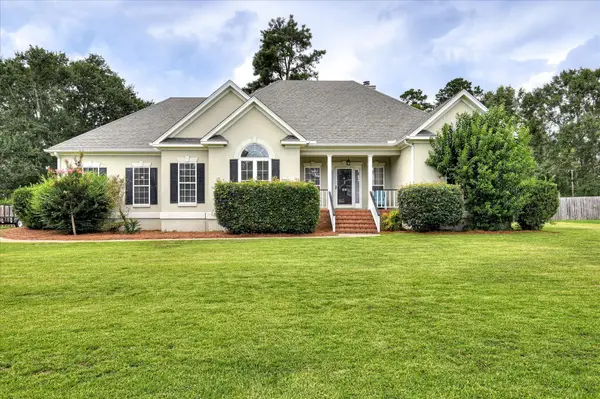 $380,000Active3 beds 3 baths2,130 sq. ft.
$380,000Active3 beds 3 baths2,130 sq. ft.22 Stirrup Drive, North Augusta, SC 29860
MLS# 219003Listed by: METHOD REAL ESTATE GROUP - New
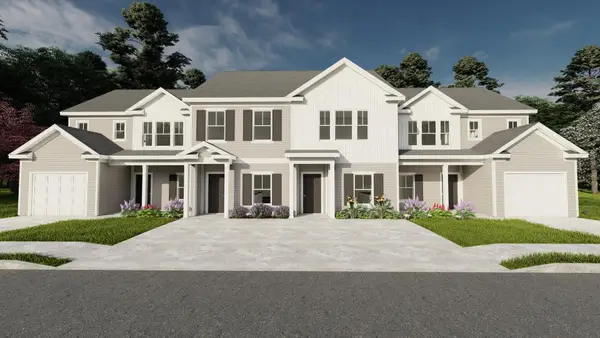 $265,000Active3 beds 3 baths1,490 sq. ft.
$265,000Active3 beds 3 baths1,490 sq. ft.Fbth7a Caroline Court, North Augusta, SC 29841
MLS# 545751Listed by: IVEY REALTY ASSOCIATES, LLC - New
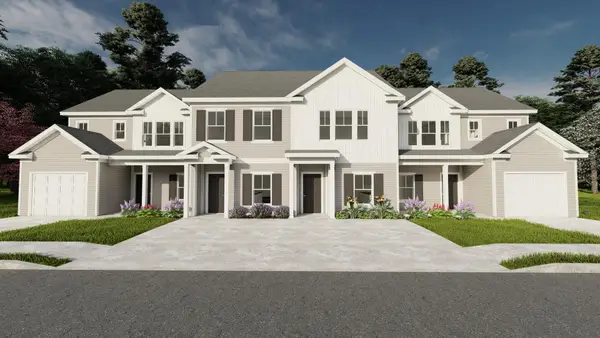 $265,000Active3 beds 3 baths1,490 sq. ft.
$265,000Active3 beds 3 baths1,490 sq. ft.Fbth7d Caroline Court, North Augusta, SC 29841
MLS# 545752Listed by: IVEY REALTY ASSOCIATES, LLC - New
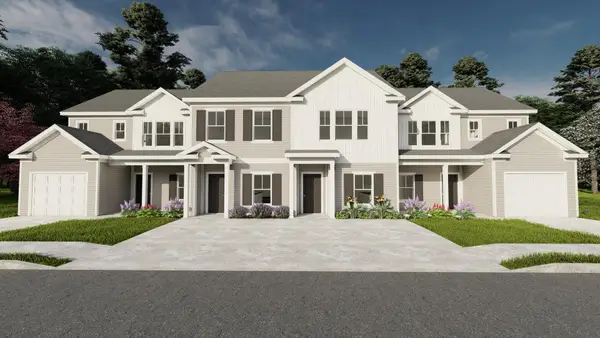 $228,900Active2 beds 2 baths1,162 sq. ft.
$228,900Active2 beds 2 baths1,162 sq. ft.Fbth7b Caroline Court, North Augusta, SC 29841
MLS# 545753Listed by: IVEY REALTY ASSOCIATES, LLC - New
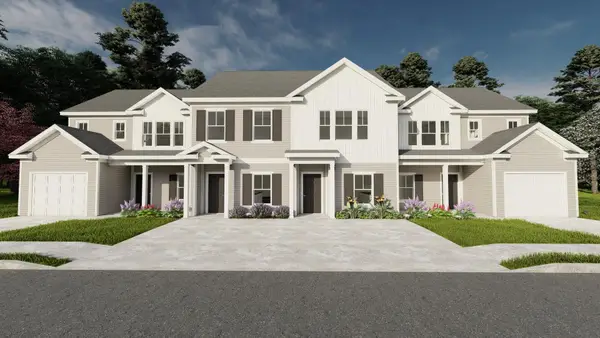 $228,900Active2 beds 2 baths1,162 sq. ft.
$228,900Active2 beds 2 baths1,162 sq. ft.Fbth7c Caroline Court, North Augusta, SC 29841
MLS# 545754Listed by: IVEY REALTY ASSOCIATES, LLC - New
 $449,900Active5 beds 4 baths3,019 sq. ft.
$449,900Active5 beds 4 baths3,019 sq. ft.Wd234 Windsor Drive, North Augusta, SC 29860
MLS# 545750Listed by: IVEY REALTY ASSOCIATES, LLC - New
 $250,000Active4 beds 2 baths2,088 sq. ft.
$250,000Active4 beds 2 baths2,088 sq. ft.641 Mealing Road, North Augusta, SC 29860
MLS# 219000Listed by: WOODWARD & ASSOCIATES - New
 $229,900Active2 beds 2 baths1,308 sq. ft.
$229,900Active2 beds 2 baths1,308 sq. ft.220 Haley Drive, North Augusta, SC 29860
MLS# 545743Listed by: SOUTHEASTERN RESIDENTIAL, LLC - Open Sun, 1:30 to 3pmNew
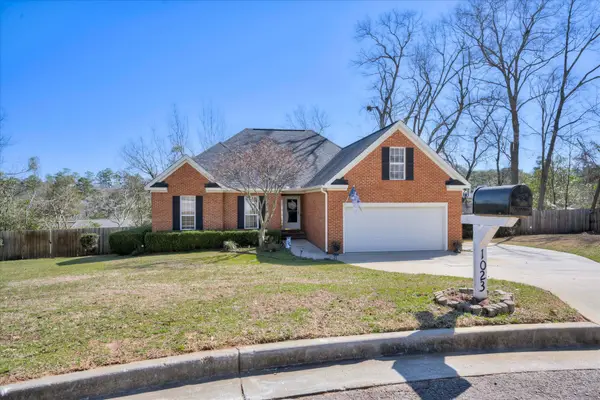 $394,900Active4 beds 2 baths1,917 sq. ft.
$394,900Active4 beds 2 baths1,917 sq. ft.1023 Scenic Court, North Augusta, SC 29841
MLS# 545726Listed by: MEYBOHM REAL ESTATE - NORTH AUGUSTA - New
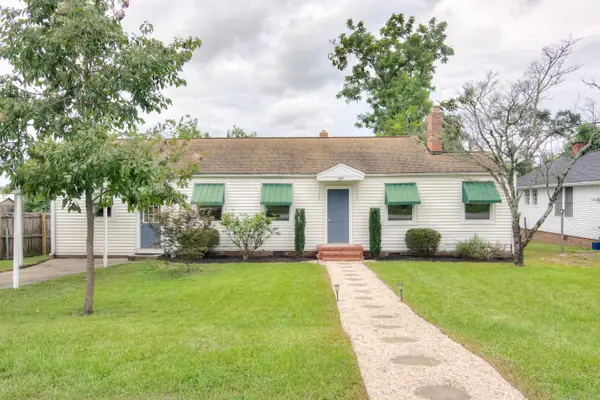 $254,900Active3 beds 1 baths1,676 sq. ft.
$254,900Active3 beds 1 baths1,676 sq. ft.806 Lake Avenue, North Augusta, SC 29841
MLS# 545718Listed by: KELLER WILLIAMS REALTY AUGUSTA
