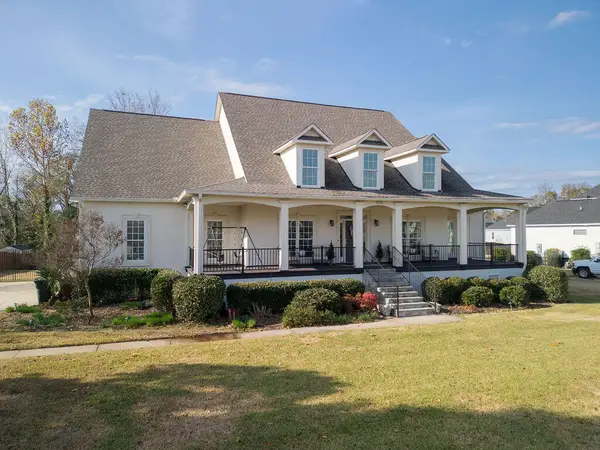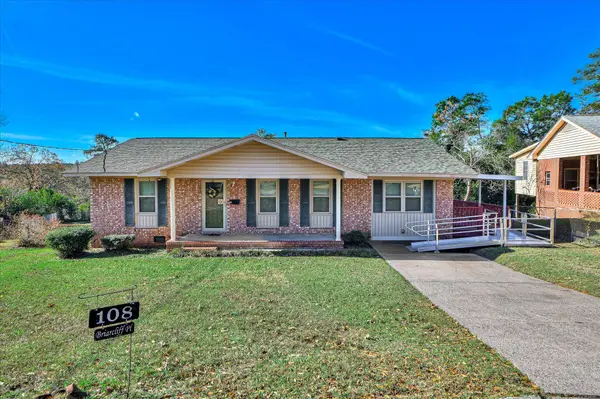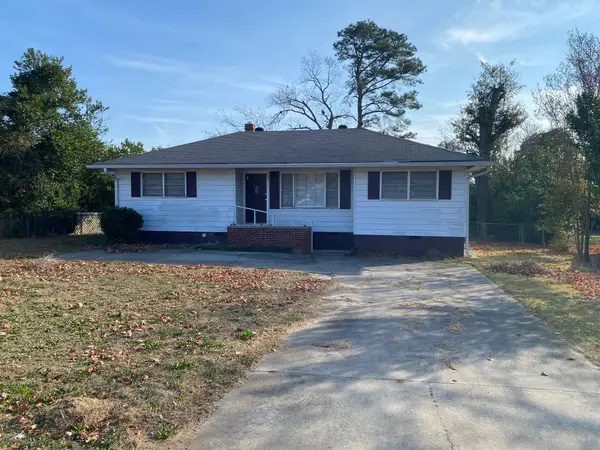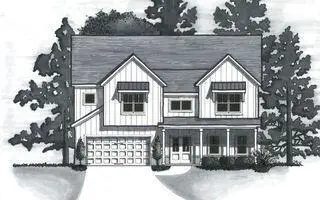524 Hampton Drive, North Augusta, SC 29860
Local realty services provided by:Better Homes and Gardens Real Estate Executive Partners
Listed by: mckynsey harrison
Office: exp realty - columbia
MLS#:217364
Source:SC_AAOR
Price summary
- Price:$385,000
- Price per sq. ft.:$132.03
- Monthly HOA dues:$39.58
About this home
Welcome to 524 Hampton Dr - where comfort meets charm in the heart of a vibrant neighborhood!
This spacious and thoughtfully designed 5-bedroom, 3-bathroom home offers the perfect blend of elegance and everyday livability. With a guest suite on the main floor, it's ideal for visitors, in-laws, or even a private office!
Step inside to an open floor plan that flows beautifully, anchored by a cozy fireplace in the living room — perfect for relaxing evenings and casual gatherings.
The kitchen is a chef's dream, featuring granite countertops, a corner pantry, and plenty of counter space, all opening to a bright and cheerful breakfast nook where mornings feel extra welcoming!
For more formal occasions, the dining room with classic wainscotting sets the stage for memorable dinners and celebrations!
Storage is no issue here, with plenty of closets throughout, including walk-in closets in two of the guest bedrooms, keeping everyone organized with ease.
Step outside to your covered patio with an extended uncovered area — the ideal spot for summer grilling or a quiet cup of coffee. The backyard is a true retreat, complete with a built-in playset that stays with the home, and it backs up to peaceful green space for added privacy and beauty. Best of all, you're just a short stroll to the community pool and playground — perfect for beating the heat and making new friends without the upkeep.
Don't miss the chance to make this warm and welcoming house your forever home — 524 Hampton Dr is waiting to welcome you!
Contact an agent
Home facts
- Year built:2022
- Listing ID #:217364
- Added:194 day(s) ago
- Updated:December 01, 2025 at 05:55 PM
Rooms and interior
- Bedrooms:5
- Total bathrooms:3
- Full bathrooms:3
- Living area:2,916 sq. ft.
Heating and cooling
- Cooling:Central Air, Electric
- Heating:Electric, Fireplace(s), Forced Air
Structure and exterior
- Year built:2022
- Building area:2,916 sq. ft.
- Lot area:0.21 Acres
Schools
- High school:Strom Thurmond
- Middle school:Merriwether
- Elementary school:Merriwether
Utilities
- Water:Public
- Sewer:Public Sewer
Finances and disclosures
- Price:$385,000
- Price per sq. ft.:$132.03
New listings near 524 Hampton Drive
- New
 $434,800Active0 Acres
$434,800Active0 Acres0 Lafayette Street, North Augusta, SC 29841
MLS# 549782Listed by: MEYBOHM R E - SUCCESS CENTER - New
 $307,500Active4 beds 3 baths1,888 sq. ft.
$307,500Active4 beds 3 baths1,888 sq. ft.Fb33 Anna Creek Way #Fb33, North Augusta, SC 29841
MLS# 549761Listed by: IVEY REALTY ASSOCIATES, LLC - Open Sun, 6 to 8pmNew
 $840,000Active7 beds 5 baths4,896 sq. ft.
$840,000Active7 beds 5 baths4,896 sq. ft.270 Rivernorth Drive, North Augusta, SC 29841
MLS# 220709Listed by: BLANCHARD & CALHOUN - New
 $378,000Active4 beds 3 baths2,383 sq. ft.
$378,000Active4 beds 3 baths2,383 sq. ft.Fb39 Bobbye Drive #Fb39, North Augusta, SC 29841
MLS# 549759Listed by: IVEY REALTY ASSOCIATES, LLC - New
 $235,000Active3 beds 2 baths1,791 sq. ft.
$235,000Active3 beds 2 baths1,791 sq. ft.108 Briarcliff Street, North Augusta, SC 29841
MLS# 220694Listed by: VANDER MORGAN REALTY - New
 $502,048Active5 beds 4 baths3,099 sq. ft.
$502,048Active5 beds 4 baths3,099 sq. ft.171 Oakbrook Drive, North Augusta, SC 29860
MLS# 549731Listed by: PROPERTY PARTNERS - New
 $159,900Active3 beds 1 baths1,181 sq. ft.
$159,900Active3 beds 1 baths1,181 sq. ft.122 Palmetto Avenue, North Augusta, SC 29841
MLS# 220689Listed by: WOODWARD & ASSOCIATES - Open Sun, 1 to 3pmNew
 $927,000Active4 beds 4 baths2,744 sq. ft.
$927,000Active4 beds 4 baths2,744 sq. ft.31 Crystal Lake Drive, North Augusta, SC 29841
MLS# 549722Listed by: WRKHORSE REAL ESTATE - New
 $255,000Active3 beds 3 baths2,018 sq. ft.
$255,000Active3 beds 3 baths2,018 sq. ft.1004 Todd Avenue, North Augusta, SC 29841
MLS# 549703Listed by: KELLER WILLIAMS REALTY AUGUSTA - New
 $500,690Active5 beds 3 baths3,199 sq. ft.
$500,690Active5 beds 3 baths3,199 sq. ft.179 Oakbrook Drive, North Augusta, SC 29860
MLS# 220678Listed by: PROPERTY PARTNERS
