541 Big Branch Lane, North Augusta, SC 29860
Local realty services provided by:Better Homes and Gardens Real Estate Executive Partners
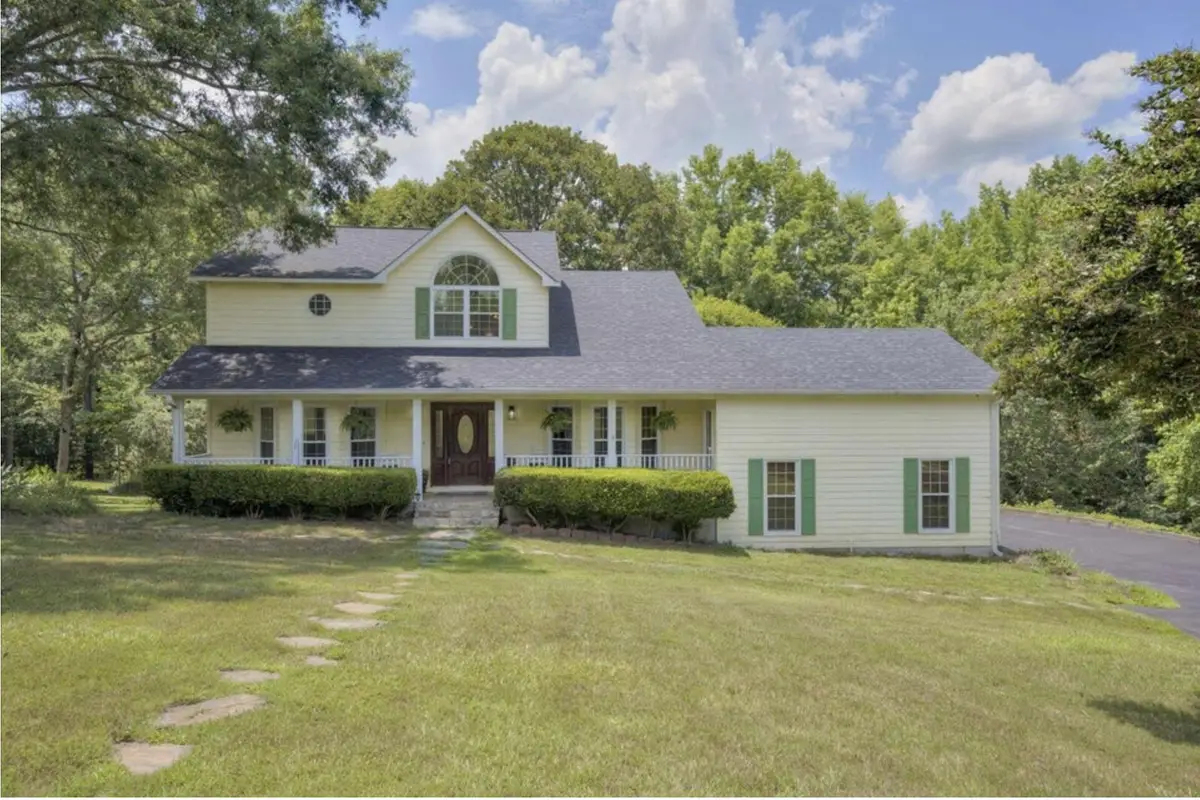


Listed by:amy m burnette
Office:haven real estate
MLS#:215490
Source:SC_AAOR
Price summary
- Price:$415,000
- Price per sq. ft.:$157.2
About this home
Lovely & charming southern style front porch greets you everyday! This spacious home offering a peaceful country feel, privacy and many updates, such as a roof in 2019, new HVAC & new septic field. Open and airy floor plan with eat in kitchen, family room and separate dining as well as an oversized primary bedroom on the main level with 3 roomy secondary bedrooms upstairs. Wonderful outdoor living spaces. Large deck nestled high in the lush tree line & a patio all incredibly private & perfect spot to entertain or relax in total privacy. The property offers a carport, 2 garage attached garage and an ample sized outbuilding as a shop, studio space, exercise room or hobby room. The home even features a private pond and dock with a circular driveway. The property is just under 4 acres and is landscaped with mature trees and grassy areas for pets, family members and guests. This home and surround community features winding roads and rolling hills the setting melts away any cares of the day.
Contact an agent
Home facts
- Year built:1999
- Listing Id #:215490
- Added:201 day(s) ago
- Updated:August 01, 2025 at 07:52 PM
Rooms and interior
- Bedrooms:4
- Total bathrooms:3
- Full bathrooms:2
- Half bathrooms:1
- Living area:2,640 sq. ft.
Heating and cooling
- Cooling:Central Air, Electric
- Heating:Heat Pump
Structure and exterior
- Year built:1999
- Building area:2,640 sq. ft.
- Lot area:3.85 Acres
Utilities
- Water:Public
- Sewer:Septic Tank
Finances and disclosures
- Price:$415,000
- Price per sq. ft.:$157.2
New listings near 541 Big Branch Lane
- New
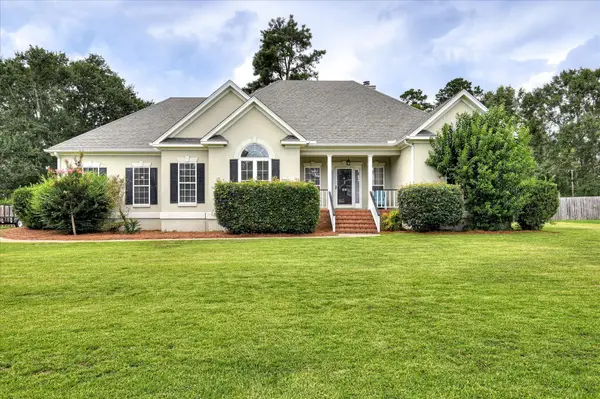 $380,000Active3 beds 3 baths2,130 sq. ft.
$380,000Active3 beds 3 baths2,130 sq. ft.22 Stirrup Drive, North Augusta, SC 29860
MLS# 219003Listed by: METHOD REAL ESTATE GROUP - New
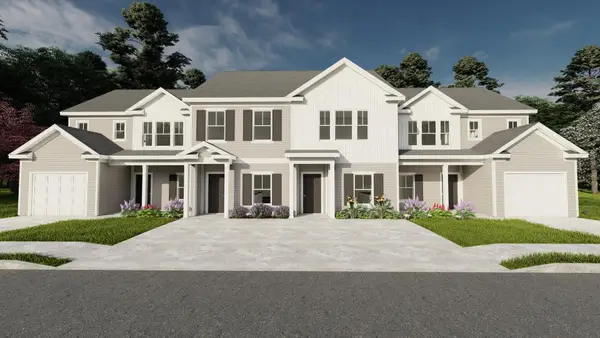 $265,000Active3 beds 3 baths1,490 sq. ft.
$265,000Active3 beds 3 baths1,490 sq. ft.Fbth7a Caroline Court, North Augusta, SC 29841
MLS# 545751Listed by: IVEY REALTY ASSOCIATES, LLC - New
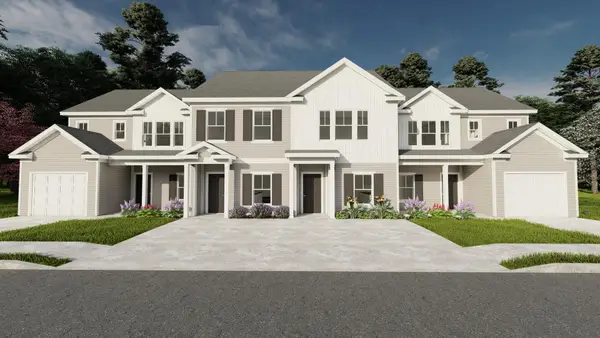 $265,000Active3 beds 3 baths1,490 sq. ft.
$265,000Active3 beds 3 baths1,490 sq. ft.Fbth7d Caroline Court, North Augusta, SC 29841
MLS# 545752Listed by: IVEY REALTY ASSOCIATES, LLC - New
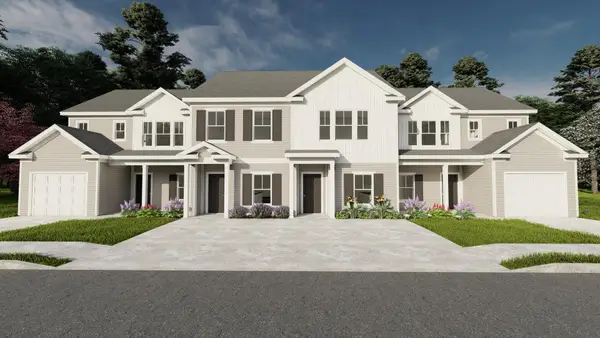 $228,900Active2 beds 2 baths1,162 sq. ft.
$228,900Active2 beds 2 baths1,162 sq. ft.Fbth7b Caroline Court, North Augusta, SC 29841
MLS# 545753Listed by: IVEY REALTY ASSOCIATES, LLC - New
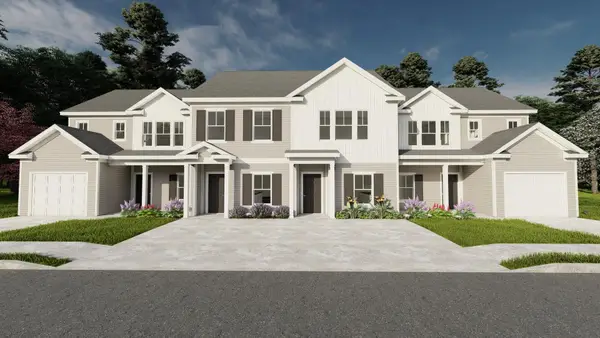 $228,900Active2 beds 2 baths1,162 sq. ft.
$228,900Active2 beds 2 baths1,162 sq. ft.Fbth7c Caroline Court, North Augusta, SC 29841
MLS# 545754Listed by: IVEY REALTY ASSOCIATES, LLC - New
 $449,900Active5 beds 4 baths3,019 sq. ft.
$449,900Active5 beds 4 baths3,019 sq. ft.Wd234 Windsor Drive, North Augusta, SC 29860
MLS# 545750Listed by: IVEY REALTY ASSOCIATES, LLC - New
 $250,000Active4 beds 2 baths2,088 sq. ft.
$250,000Active4 beds 2 baths2,088 sq. ft.641 Mealing Road, North Augusta, SC 29860
MLS# 219000Listed by: WOODWARD & ASSOCIATES - New
 $229,900Active2 beds 2 baths1,308 sq. ft.
$229,900Active2 beds 2 baths1,308 sq. ft.220 Haley Drive, North Augusta, SC 29860
MLS# 545743Listed by: SOUTHEASTERN RESIDENTIAL, LLC - Open Sun, 1:30 to 3pmNew
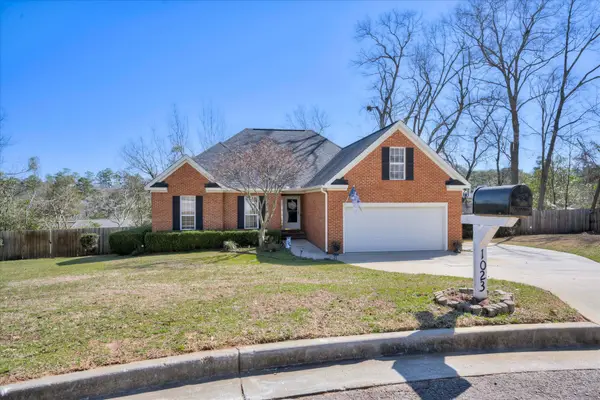 $394,900Active4 beds 2 baths1,917 sq. ft.
$394,900Active4 beds 2 baths1,917 sq. ft.1023 Scenic Court, North Augusta, SC 29841
MLS# 545726Listed by: MEYBOHM REAL ESTATE - NORTH AUGUSTA - New
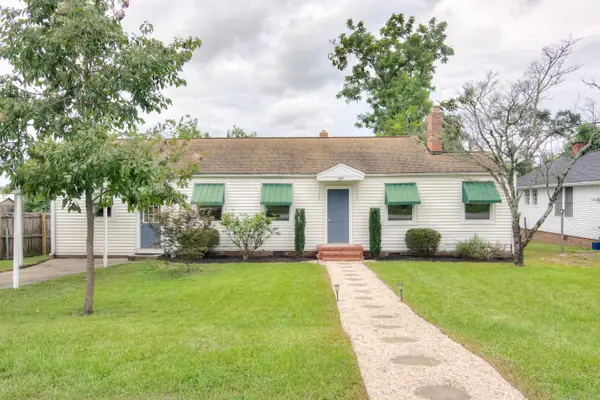 $254,900Active3 beds 1 baths1,676 sq. ft.
$254,900Active3 beds 1 baths1,676 sq. ft.806 Lake Avenue, North Augusta, SC 29841
MLS# 545718Listed by: KELLER WILLIAMS REALTY AUGUSTA
