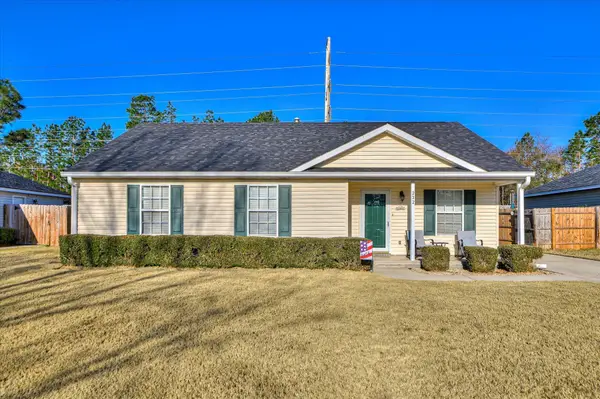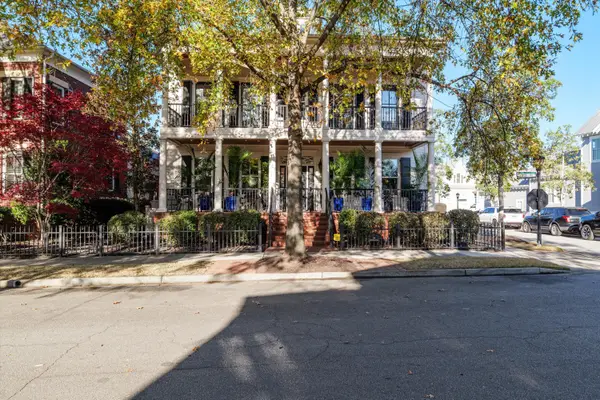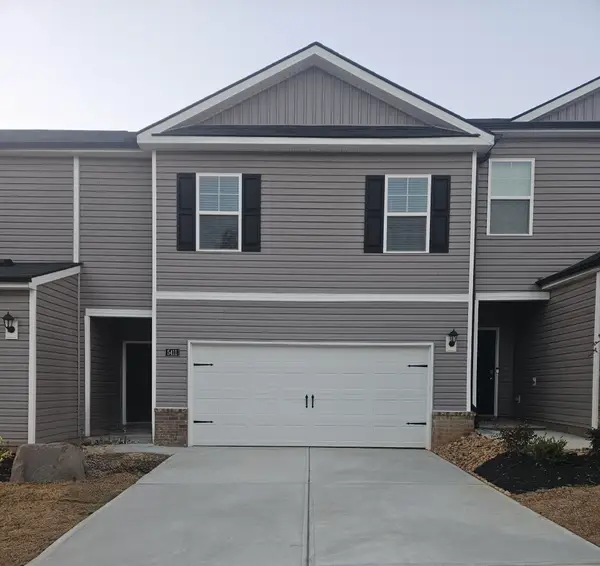5428 Montana Loop, North Augusta, SC 29841
Local realty services provided by:Better Homes and Gardens Real Estate Executive Partners
5428 Montana Loop,North Augusta, SC 29841
$247,000
- 4 Beds
- 3 Baths
- 1,811 sq. ft.
- Townhouse
- Active
Listed by: julie seeby
Office: dr horton realty of georgia, i
MLS#:215913
Source:SC_AAOR
Price summary
- Price:$247,000
- Price per sq. ft.:$136.39
- Monthly HOA dues:$120
About this home
END UNIT W/ FRIDGE & FENCE. UP TO 6,000 IN SELLER PAID CLOSING COST and RATES AS LOW AS 1.99% W/ PREFERRED LENDER FOR QUALIFIED BUYERS!!
The Pattison floorplan at Rushing Waters offers 4 bedrooms, 2 full bathrooms and a convenient powder room in a two-story townhome covering 1,811 sq feet. There is a 2-car garage with plenty of space for vehicles plus some extra storage.
An extended foyer leads to an open floor plan with a main level that is light and welcoming. This design offers a generous family room that flows seamlessly into a casual dining space. Always the heart of the home, the kitchen includes contemporary cabinetry, stainless steel appliances and a pantry. It also offers an island with bar stool seating so everyone can gather round.
Upstairs offers a primary bedroom suite with adjoining bath including dual vanities, shower and a large closet for plenty of storage. There are also three gracious secondary bedrooms, each with ample closet space. A shared hall bath with dual vanities ensures space for everyone, plus a convenient laundry round out this beautiful and functional design.
Low maintenance and spacious, this incredible townhome design is built for today's lifestyles. And you will never be too far from home with Home Is Connected.® Your new home is built with an industry leading suite of smart home products that keep you connected with the people and place you value most. Photos used for illustrative purposes and may not depict actual home.
Contact an agent
Home facts
- Year built:2025
- Listing ID #:215913
- Added:311 day(s) ago
- Updated:December 29, 2025 at 03:28 PM
Rooms and interior
- Bedrooms:4
- Total bathrooms:3
- Full bathrooms:2
- Half bathrooms:1
- Living area:1,811 sq. ft.
Heating and cooling
- Cooling:Electric
- Heating:Electric
Structure and exterior
- Year built:2025
- Building area:1,811 sq. ft.
- Lot area:0.05 Acres
Utilities
- Water:Public
- Sewer:Public Sewer
Finances and disclosures
- Price:$247,000
- Price per sq. ft.:$136.39
New listings near 5428 Montana Loop
- Open Sat, 5 to 6pmNew
 $259,900Active3 beds 2 baths1,397 sq. ft.
$259,900Active3 beds 2 baths1,397 sq. ft.232 Sudlow Ridge Road, North Augusta, SC 29841
MLS# 221057Listed by: UNITED REAL ESTATE, AIKEN - New
 $1,100,000Active3 beds 4 baths3,121 sq. ft.
$1,100,000Active3 beds 4 baths3,121 sq. ft.24 Crystal Lake Drive, North Augusta, SC 29841
MLS# 550393Listed by: MEYBOHM REAL ESTATE - EVANS - New
 $237,000Active3 beds 3 baths1,635 sq. ft.
$237,000Active3 beds 3 baths1,635 sq. ft.5379 Montana Loop, North Augusta, SC 29841
MLS# 221043Listed by: DR HORTON REALTY OF GEORGIA, I - New
 $247,000Active4 beds 3 baths1,811 sq. ft.
$247,000Active4 beds 3 baths1,811 sq. ft.5385 Montana Loop, North Augusta, SC 29841
MLS# 221044Listed by: DR HORTON REALTY OF GEORGIA, I - New
 $247,000Active4 beds 3 baths1,811 sq. ft.
$247,000Active4 beds 3 baths1,811 sq. ft.5371 Montana Loop, North Augusta, SC 29841
MLS# 221045Listed by: DR HORTON REALTY OF GEORGIA, I - New
 $274,900Active3 beds 2 baths1,587 sq. ft.
$274,900Active3 beds 2 baths1,587 sq. ft.112 Crestview Drive, North Augusta, SC 29841
MLS# 221025Listed by: REAL BROKER LLC  $35,000Pending2 beds 1 baths784 sq. ft.
$35,000Pending2 beds 1 baths784 sq. ft.240 Thompson Avenue, North Augusta, SC 29841
MLS# 221022Listed by: STARNES REALTY $244,000Pending4 beds 3 baths1,811 sq. ft.
$244,000Pending4 beds 3 baths1,811 sq. ft.5411 Montana Loop, North Augusta, SC 29841
MLS# 550342Listed by: D.R. HORTON REALTY OF GEORGIA, INC. $244,000Pending4 beds 3 baths1,811 sq. ft.
$244,000Pending4 beds 3 baths1,811 sq. ft.5411 Montana Loop, North Augusta, SC 29841
MLS# 221020Listed by: DR HORTON REALTY OF GEORGIA, I- New
 $244,000Active4 beds 3 baths1,811 sq. ft.
$244,000Active4 beds 3 baths1,811 sq. ft.5423 Montana Loop, North Augusta, SC 29841
MLS# 221019Listed by: DR HORTON REALTY OF GEORGIA, I
