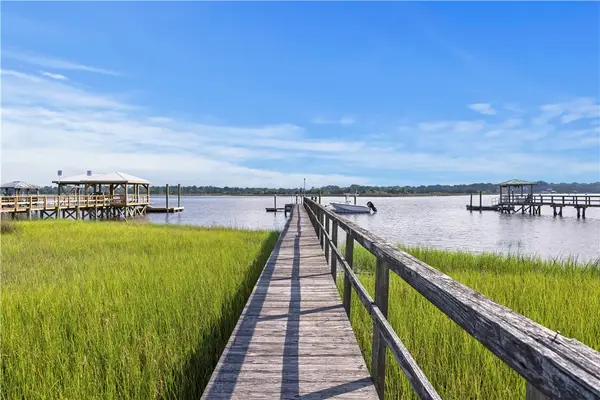1312 Garland Street, North Charleston, SC 29420
Local realty services provided by:Better Homes and Gardens Real Estate Palmetto
Listed by: eileen obeid
Office: matt o'neill real estate
MLS#:25025305
Source:SC_CTAR
1312 Garland Street,North Charleston, SC 29420
$245,000
- 3 Beds
- 3 Baths
- - sq. ft.
- Single family
- Sold
Sorry, we are unable to map this address
Price summary
- Price:$245,000
About this home
Back on Market. No Fault of Seller. ***Ask about the possibility of receiving 1% reduction in interest rate and free refi.***Convenience, charm, and a low HOA fee come together in this beautiful townhouse located in the heart of North Charleston. From the moment you arrive, you'll notice the great curb appeal that sets the tone for what's inside. Step through the front door to discover an inviting open floor plan featuring brand-new LVP flooring and a freshly cleaned interior. The layout maximizes the square footage, offering generously sized rooms throughout. The functional galley kitchen flows seamlessly to the screened porch, creating the perfect spot for morning coffee or evening relaxation while overlooking the roomy, fenced-in backyard.The open living and dining area provide plenty of space to unwind or entertain with ease.
Head upstairs on the freshly carpeted staircase to find a spacious primary suite complete with a walk-in closet and an ensuite bathroom featuring a dual-sink vanity. Two additional bedrooms, a full bathroom, and a conveniently located laundry area complete the second level. This home is situated in the desirable DD2 school district and offers an unbeatable locationjust 1.4 miles from Bosch, 4.4 miles from Joint Base Charleston and I-26, and only 6.6 miles from Charleston International Airport. Don't miss the opportunity to make this charming townhouse yours!
Contact an agent
Home facts
- Year built:2007
- Listing ID #:25025305
- Added:55 day(s) ago
- Updated:November 14, 2025 at 07:34 AM
Rooms and interior
- Bedrooms:3
- Total bathrooms:3
- Full bathrooms:2
- Half bathrooms:1
Heating and cooling
- Cooling:Central Air
Structure and exterior
- Year built:2007
Schools
- High school:Ft. Dorchester
- Middle school:River Oaks
- Elementary school:Eagle Nest
Utilities
- Water:Public
- Sewer:Public Sewer
Finances and disclosures
- Price:$245,000
New listings near 1312 Garland Street
- New
 $325,000Active3 beds 2 baths1,304 sq. ft.
$325,000Active3 beds 2 baths1,304 sq. ft.9300 Ayscough Road, Summerville, SC 29485
MLS# 25030278Listed by: COLDWELL BANKER REALTY  $995,000Active3 beds 3 baths1,904 sq. ft.
$995,000Active3 beds 3 baths1,904 sq. ft.4601 Apple Street, North Charleston, SC 29415
MLS# 20288809Listed by: CAROLINA ONE REAL ESTATE $164,900Pending4 beds 3 baths2,089 sq. ft.
$164,900Pending4 beds 3 baths2,089 sq. ft.8423 Scotts Mill Drive, North Charleston, SC 29420
MLS# 25030169Listed by: CAROLINA ONE REAL ESTATE- New
 $190,000Active2 beds 3 baths1,050 sq. ft.
$190,000Active2 beds 3 baths1,050 sq. ft.1990 Comstock Avenue, North Charleston, SC 29405
MLS# 25030168Listed by: CAROLINA ONE REAL ESTATE - New
 $240,000Active3 beds 1 baths858 sq. ft.
$240,000Active3 beds 1 baths858 sq. ft.2744 Saratoga Road, North Charleston, SC 29405
MLS# 25030159Listed by: BRAND NAME REAL ESTATE  $600,000Pending3 beds 2 baths2,870 sq. ft.
$600,000Pending3 beds 2 baths2,870 sq. ft.5536 Sageborough Drive, North Charleston, SC 29420
MLS# 25030140Listed by: REAL BROKER, LLC- New
 $195,000Active2 beds 2 baths952 sq. ft.
$195,000Active2 beds 2 baths952 sq. ft.2172 Palermo Place, North Charleston, SC 29406
MLS# 25030142Listed by: ELITE PALMETTO REAL ESTATE - New
 $475,000Active3 beds 1 baths1,171 sq. ft.
$475,000Active3 beds 1 baths1,171 sq. ft.1159 North Boulevard, North Charleston, SC 29405
MLS# 25030115Listed by: EXP REALTY LLC - New
 $560,000Active4 beds 4 baths2,445 sq. ft.
$560,000Active4 beds 4 baths2,445 sq. ft.1936 Aichele Drive, North Charleston, SC 29406
MLS# 25030106Listed by: THE BOULEVARD COMPANY - New
 $650,000Active5 beds 4 baths3,661 sq. ft.
$650,000Active5 beds 4 baths3,661 sq. ft.8675 Laurel Grove Lane, North Charleston, SC 29420
MLS# 25030066Listed by: CAROLINA ONE REAL ESTATE
