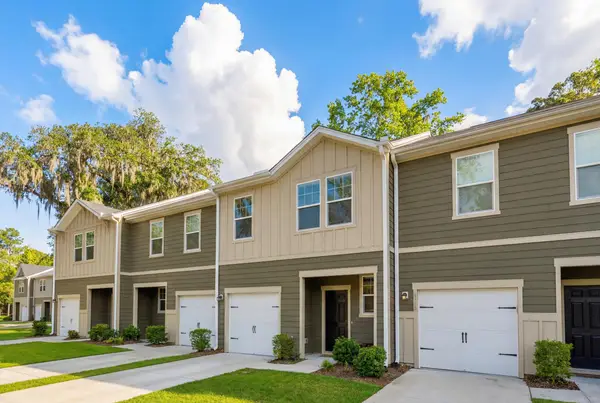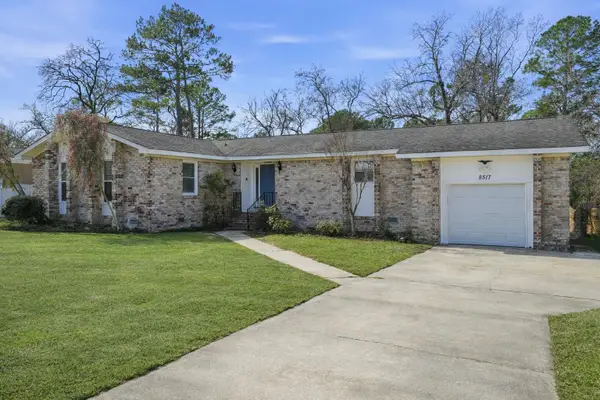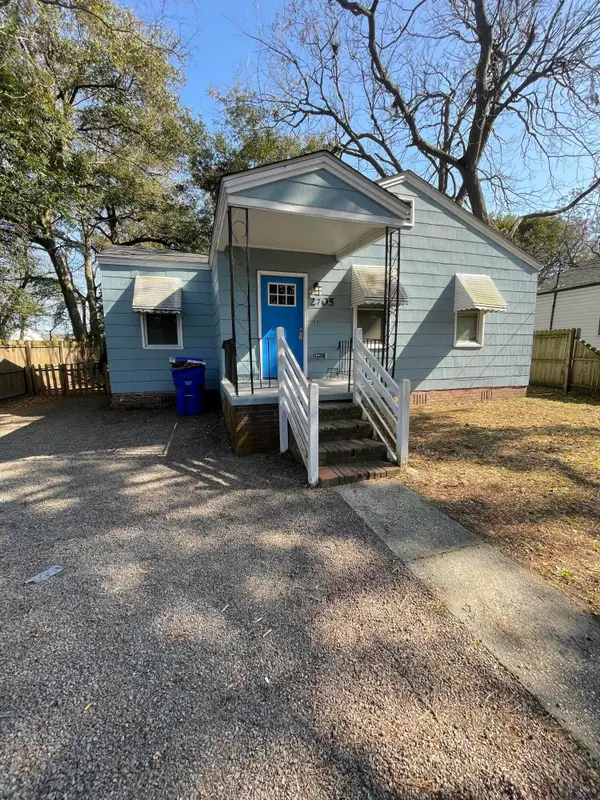2149 Fillmore Street, North Charleston, SC 29405
Local realty services provided by:Better Homes and Gardens Real Estate Palmetto
Listed by: daniel carabus
Office: the boulevard company
MLS#:25025699
Source:SC_CTAR
2149 Fillmore Street,North Charleston, SC 29405
$427,000
- 3 Beds
- 3 Baths
- 1,400 sq. ft.
- Single family
- Active
Price summary
- Price:$427,000
- Price per sq. ft.:$305
About this home
$10,000 in buyer's closing costs and prepaid and/or rate buy down. Prepare to be impressed by this amazing new home in a perfect location close to the desirable Park Circle/Downtown area, surrounded by attractive new restaurants, pubs and breweries. This up and coming area is a perfect location to avoid the traffic, being very close to I526 and I26. This new construction beats all the expectations with a smart and functional design that offers 3 bedrooms, 2&1/2 bathrooms, large backporch that can be screened in, 2 balconies, front and back and one attached garage. Everything inside will impress you, from the grand entrance with 8ft door, luxury vinyl flooring throughout, elegant granite in the kitchen and bathrooms, BUTLER PANTRY, w/ wine/beer refrigerator, custom cabinets and the sink.The back porch can be easily screened and the backyard is private and all fenced in! This crafty/semi-custom home is functional and quite attractive. No Flood zone!
Contact an agent
Home facts
- Year built:2025
- Listing ID #:25025699
- Added:146 day(s) ago
- Updated:February 10, 2026 at 03:24 PM
Rooms and interior
- Bedrooms:3
- Total bathrooms:3
- Full bathrooms:2
- Half bathrooms:1
- Living area:1,400 sq. ft.
Heating and cooling
- Cooling:Central Air
- Heating:Electric
Structure and exterior
- Year built:2025
- Building area:1,400 sq. ft.
- Lot area:0.06 Acres
Schools
- High school:North Charleston
- Middle school:Morningside
- Elementary school:Mary Ford
Utilities
- Water:Public
- Sewer:Public Sewer
Finances and disclosures
- Price:$427,000
- Price per sq. ft.:$305
New listings near 2149 Fillmore Street
- New
 $415,000Active2 beds 1 baths702 sq. ft.
$415,000Active2 beds 1 baths702 sq. ft.1055 Glenshaw Street, North Charleston, SC 29405
MLS# 26003949Listed by: COMPASS CAROLINAS, LLC - Open Sat, 12 to 2pmNew
 $1,100,000Active5 beds 5 baths2,500 sq. ft.
$1,100,000Active5 beds 5 baths2,500 sq. ft.1078 Bexley Street, North Charleston, SC 29405
MLS# 26003952Listed by: CAROLINA ONE REAL ESTATE - New
 $320,000Active3 beds 3 baths1,415 sq. ft.
$320,000Active3 beds 3 baths1,415 sq. ft.8412 Hidden Bakers Trace, North Charleston, SC 29418
MLS# 26003942Listed by: THE BOULEVARD COMPANY - New
 $281,000Active3 beds 3 baths1,536 sq. ft.
$281,000Active3 beds 3 baths1,536 sq. ft.4712 Palm View Circle, North Charleston, SC 29418
MLS# 26003894Listed by: SEE WEE HOMES - New
 $355,500Active4 beds 2 baths1,600 sq. ft.
$355,500Active4 beds 2 baths1,600 sq. ft.2211 Garfield Street, North Charleston, SC 29405
MLS# 26003897Listed by: MAVEN REALTY - New
 $380,000Active4 beds 3 baths2,466 sq. ft.
$380,000Active4 beds 3 baths2,466 sq. ft.8517 Deerwood Drive, North Charleston, SC 29406
MLS# 26003903Listed by: SYNERGY GROUP PROPERTIES - New
 $250,000Active3 beds 1 baths780 sq. ft.
$250,000Active3 beds 1 baths780 sq. ft.2705 W Surrey Drive, North Charleston, SC 29405
MLS# 26003864Listed by: GROUND BULL - New
 $289,000Active2 beds 3 baths1,682 sq. ft.
$289,000Active2 beds 3 baths1,682 sq. ft.4527 Great Oak Drive, North Charleston, SC 29418
MLS# 26003861Listed by: FLAT RATE REAL ESTATE - New
 $450,000Active5 beds 3 baths2,602 sq. ft.
$450,000Active5 beds 3 baths2,602 sq. ft.9672 Pebble Creek Boulevard, Summerville, SC 29485
MLS# 26003858Listed by: EXP REALTY LLC - Open Fri, 8am to 7pmNew
 $312,000Active3 beds 2 baths1,363 sq. ft.
$312,000Active3 beds 2 baths1,363 sq. ft.4860 Hearthside Drive, Summerville, SC 29485
MLS# 26003833Listed by: OPENDOOR BROKERAGE, LLC

