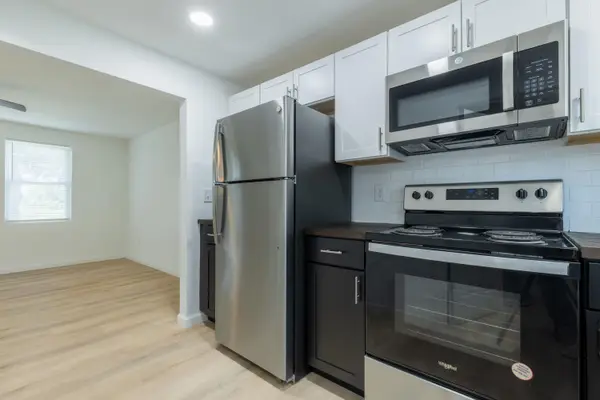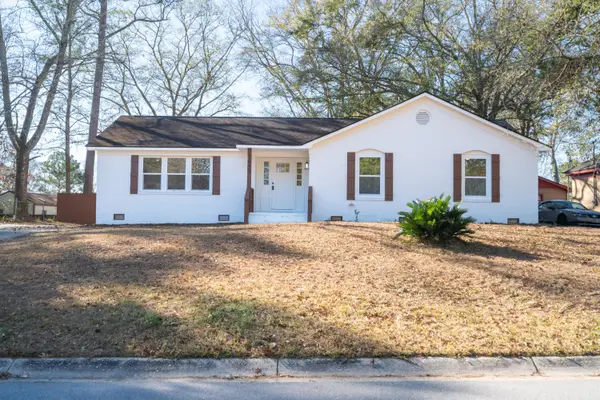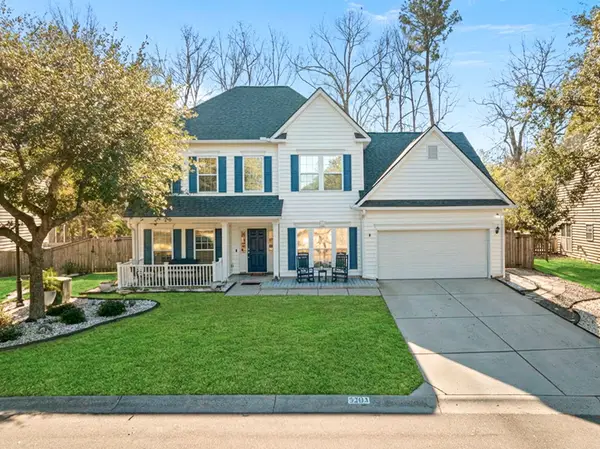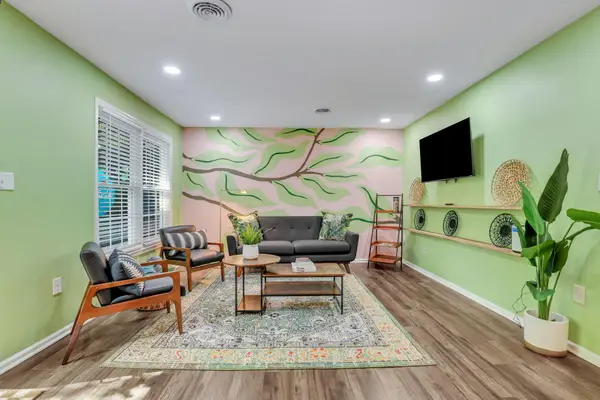2677 Louise Drive, North Charleston, SC 29405
Local realty services provided by:Better Homes and Gardens Real Estate Medley
Listed by: donna urban843-769-5100
Office: agentowned realty charleston group
MLS#:25022333
Source:SC_CTAR
2677 Louise Drive,North Charleston, SC 29405
$225,000
- 2 Beds
- 1 Baths
- 768 sq. ft.
- Single family
- Active
Price summary
- Price:$225,000
- Price per sq. ft.:$292.97
About this home
Clean and well kept - Just add your personal touches to make it your own & move right in. Adorable cottage: 2 BR updated home has a 2023 HVAC system & a new architectural shingle Roof in 2022. Appliances convey including fridge & stacked W/D, Wood Grain Look Hard surface flooring throughout family room hall & bedrooms -No Carpet here! Double insulated walls are constructed with 2 x 6's; added insulation in attic. Tastefully decorated, durable flooring. No popcorn/textured ceilings. Nice shady yard with mature trees and low maintenance landscaping. No HOA. Zone X - not required to have flood insurance. Seller providing 1 year Choice Plus from Choice Home Warr Co for buyer. This home is a perfect starter or downsizer for anyone, so convenient to I-26, Dorchester Rd, I-526 or Leeds Ave
Contact an agent
Home facts
- Year built:2003
- Listing ID #:25022333
- Added:159 day(s) ago
- Updated:January 08, 2026 at 03:32 PM
Rooms and interior
- Bedrooms:2
- Total bathrooms:1
- Full bathrooms:1
- Living area:768 sq. ft.
Heating and cooling
- Cooling:Central Air
- Heating:Electric, Forced Air
Structure and exterior
- Year built:2003
- Building area:768 sq. ft.
- Lot area:0.12 Acres
Schools
- High school:North Charleston
- Middle school:Brentwood
- Elementary school:Meeting Street Elementary at Brentwood
Utilities
- Water:Public
- Sewer:Public Sewer
Finances and disclosures
- Price:$225,000
- Price per sq. ft.:$292.97
New listings near 2677 Louise Drive
- New
 $1,130,000Active10 beds -- baths4,563 sq. ft.
$1,130,000Active10 beds -- baths4,563 sq. ft.2023 Clements Avenue, North Charleston, SC 29405
MLS# 26001802Listed by: MAVEN REALTY - New
 $620,000Active3 beds 2 baths1,472 sq. ft.
$620,000Active3 beds 2 baths1,472 sq. ft.5112 W Dolphin Street, North Charleston, SC 29405
MLS# 26001769Listed by: CAROLINA ONE REAL ESTATE - Open Sat, 12 to 3pmNew
 $650,000Active3 beds 3 baths1,669 sq. ft.
$650,000Active3 beds 3 baths1,669 sq. ft.4632 Holmes Avenue, North Charleston, SC 29405
MLS# 26001735Listed by: KELLER WILLIAMS REALTY CHARLESTON WEST ASHLEY - New
 $559,000Active3 beds 3 baths1,696 sq. ft.
$559,000Active3 beds 3 baths1,696 sq. ft.1734 Indy Drive, North Charleston, SC 29405
MLS# 26001728Listed by: AGENTOWNED REALTY CHARLESTON GROUP - New
 $270,000Active3 beds 3 baths1,414 sq. ft.
$270,000Active3 beds 3 baths1,414 sq. ft.7737 Ovaldale Drive, North Charleston, SC 29418
MLS# 26001723Listed by: REAL BROKER, LLC - New
 $365,000Active3 beds 2 baths1,512 sq. ft.
$365,000Active3 beds 2 baths1,512 sq. ft.7643 Hillandale Road, North Charleston, SC 29420
MLS# 26001715Listed by: CAROLINA ONE REAL ESTATE - New
 $509,000Active5 beds 3 baths2,720 sq. ft.
$509,000Active5 beds 3 baths2,720 sq. ft.5203 Stonewall Drive, Summerville, SC 29485
MLS# 26001666Listed by: THE HUSTED TEAM POWERED BY KELLER WILLIAMS - New
 $320,000Active3 beds 2 baths1,253 sq. ft.
$320,000Active3 beds 2 baths1,253 sq. ft.4721 S Constellation Drive, North Charleston, SC 29418
MLS# 26001660Listed by: SCSOLD LLC - New
 $350,000Active2 beds 2 baths1,250 sq. ft.
$350,000Active2 beds 2 baths1,250 sq. ft.5006 Durant Avenue, North Charleston, SC 29405
MLS# 26001646Listed by: MAVEN REALTY - New
 $345,000Active3 beds 3 baths1,680 sq. ft.
$345,000Active3 beds 3 baths1,680 sq. ft.7734 Park Gate Drive, North Charleston, SC 29418
MLS# 26001616Listed by: AGENTOWNED REALTY CO. PREMIER GROUP, INC.
