2776 Fernwood Drive, North Charleston, SC 29406
Local realty services provided by:Better Homes and Gardens Real Estate Medley
Listed by:shae figueroa
Office:serhant
MLS#:25024867
Source:SC_CTAR
2776 Fernwood Drive,North Charleston, SC 29406
$322,000
- 3 Beds
- 2 Baths
- 1,450 sq. ft.
- Single family
- Active
Price summary
- Price:$322,000
- Price per sq. ft.:$222.07
About this home
Welcome to 2776 Fernwood Drive! Thoughtfully maintained and beautifully updated, this 3-bedroom, 2-bath ranch blends comfort, style, and peace of mind with major upgrades already done for you--including a brand-new HVAC system (just installed with warranty!), a new gutter system, and a new roof only 5 years old (also comes with warranty!). Truly a rare find that checks all the boxes! If you've been searching for a home that truly gives you everything on your wish list, this is it.Step inside to find fresh LVP flooring throughout, a spacious open living room with surround sound speakers, a ceiling fan and a cozy aesthetic fireplace. Turn the corner into a kitchen that offers extra storage plus seamless flow into the dining area. Just off the dining space, you'll love the redesigned screened-in porch that opens to a backyard made for entertaining. Whether you're grilling on the new patio, gathering around the fire pit, or simply enjoying the private, enclosed yard with its own natural landscaping, this outdoor space is ready for every season of life.
The primary suite features a fan, a double vanity, garden tub, and separate walk-in shower, while two additional bedrooms, more ceiling fans, a full bathroom, and a dedicated laundry room round out the home's interior. A true bonus is the two-car garagea rare feature for this price point.
Location is another win: less than a mile from Wannamaker County Park, you'll have walking trails, two dog parks, disc golf, wide-open green spaces, picnic spots under the trees, a playground, splash pad, kayaking, paddle boating, and even a water park practically in your backyard. You're also just minutes from Charleston Southern University, major roadways, and shopping/dining, making this a wonderfully central and convenient spot.
With a pre-listing inspection completed and repairs already made, this home is truly move-in ready. If you've been waiting for a home that offers space, updates, outdoor living, and long-term peace of mind... it doesn't get better than this!
Schedule your showing today! Homes like this don't come around often!
Contact an agent
Home facts
- Year built:2001
- Listing ID #:25024867
- Added:49 day(s) ago
- Updated:October 30, 2025 at 02:33 PM
Rooms and interior
- Bedrooms:3
- Total bathrooms:2
- Full bathrooms:2
- Living area:1,450 sq. ft.
Heating and cooling
- Cooling:Central Air
- Heating:Electric, Heat Pump
Structure and exterior
- Year built:2001
- Building area:1,450 sq. ft.
- Lot area:0.14 Acres
Schools
- High school:Stall
- Middle school:Deer Park
- Elementary school:A. C. Corcoran
Utilities
- Water:Public
- Sewer:Public Sewer
Finances and disclosures
- Price:$322,000
- Price per sq. ft.:$222.07
New listings near 2776 Fernwood Drive
- New
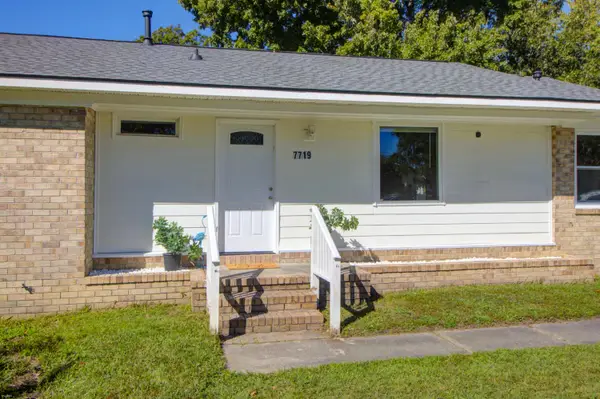 $279,000Active3 beds 2 baths1,348 sq. ft.
$279,000Active3 beds 2 baths1,348 sq. ft.7719 Peppercorn Lane, North Charleston, SC 29420
MLS# 25029144Listed by: EXP REALTY LLC - New
 $264,500Active2 beds 1 baths700 sq. ft.
$264,500Active2 beds 1 baths700 sq. ft.2601 S Allen Drive, North Charleston, SC 29405
MLS# 25029147Listed by: RE/MAX CORNERSTONE REALTY - New
 $420,000Active4 beds 3 baths2,378 sq. ft.
$420,000Active4 beds 3 baths2,378 sq. ft.7920 New Ryder Road, North Charleston, SC 29406
MLS# 25029150Listed by: SEABROOK ISLAND REAL ESTATE - New
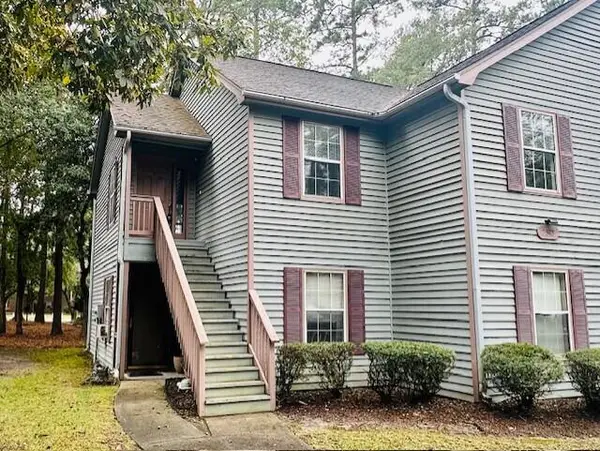 $197,500Active2 beds 1 baths926 sq. ft.
$197,500Active2 beds 1 baths926 sq. ft.7945 Parklane Court #E, North Charleston, SC 29418
MLS# 25029127Listed by: COLDWELL BANKER REALTY - New
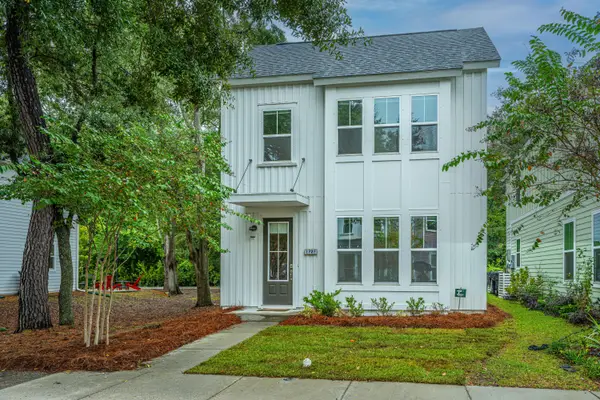 $565,000Active3 beds 3 baths1,774 sq. ft.
$565,000Active3 beds 3 baths1,774 sq. ft.1727 Indy Drive, North Charleston, SC 29405
MLS# 25029118Listed by: CAROLINA ONE REAL ESTATE - New
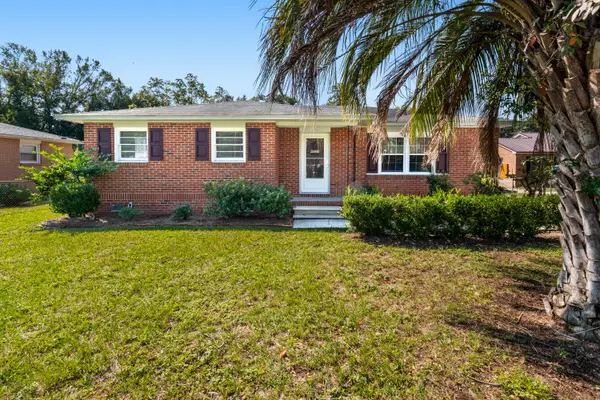 $449,000Active4 beds 2 baths1,606 sq. ft.
$449,000Active4 beds 2 baths1,606 sq. ft.4557 W Montague Avenue, North Charleston, SC 29418
MLS# 25029087Listed by: CAROLINA ONE REAL ESTATE - New
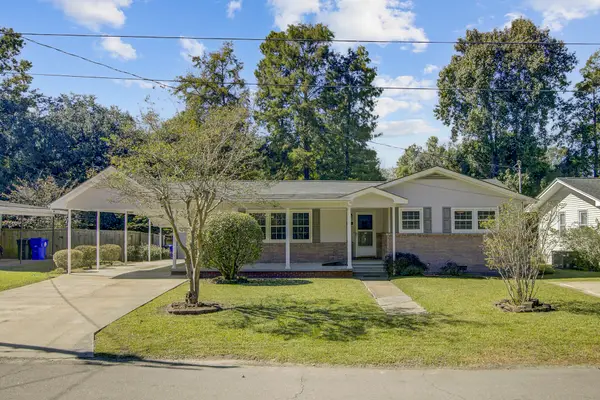 $520,000Active3 beds 2 baths1,216 sq. ft.
$520,000Active3 beds 2 baths1,216 sq. ft.5069 Draper Street, North Charleston, SC 29405
MLS# 25029090Listed by: ERA WILDER REALTY INC - New
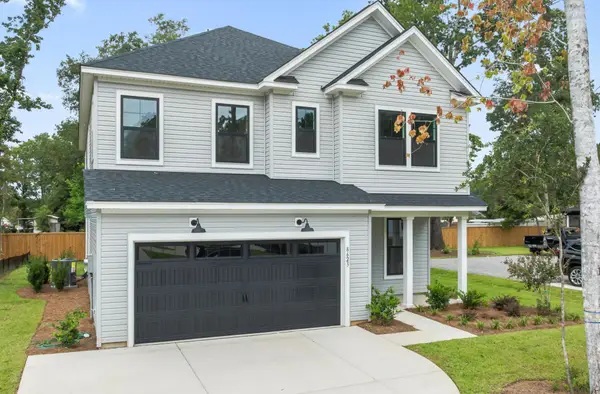 $479,000Active4 beds 3 baths2,701 sq. ft.
$479,000Active4 beds 3 baths2,701 sq. ft.8615 Connor Court, North Charleston, SC 29406
MLS# 25029101Listed by: HQ REAL ESTATE LLC - New
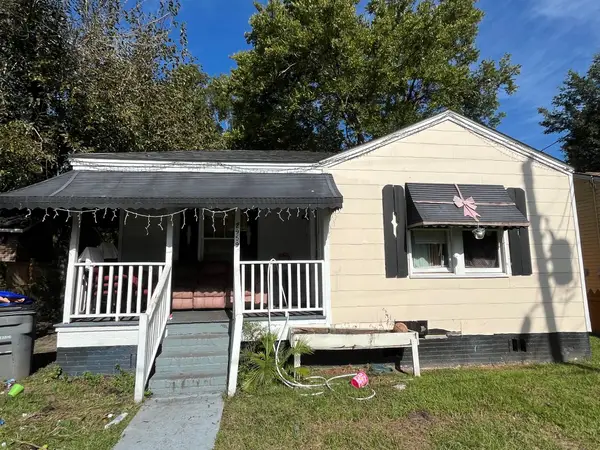 $214,000Active3 beds 1 baths802 sq. ft.
$214,000Active3 beds 1 baths802 sq. ft.2959 Alabama Drive, North Charleston, SC 29405
MLS# 25029069Listed by: COAST TO COAST REALTY, LLC - New
 $314,990Active3 beds 3 baths1,696 sq. ft.
$314,990Active3 beds 3 baths1,696 sq. ft.8867 Salamander Road #9, North Charleston, SC 29406
MLS# 25029030Listed by: STARLIGHT HOMES
