4029 Karen Drive, North Charleston, SC 29405
Local realty services provided by:Better Homes and Gardens Real Estate Medley
Listed by:janet cooper-tanner
Office:j & s real estate, llc.
MLS#:25015593
Source:SC_CTAR
4029 Karen Drive,North Charleston, SC 29405
$350,000
- 3 Beds
- 2 Baths
- 1,400 sq. ft.
- Single family
- Active
Price summary
- Price:$350,000
- Price per sq. ft.:$250
About this home
BIG PRICE DROP! If you haven't seen this home, you are missing out!! The seller is willing to negotiate concessions with an acceptable offer! Beautiful hardwood floors in the LR, bedrooms and hallway. Roof replaced in 2019, newer kitchen appliances, and windows were replaced. Ceramic floors in the kitchen and baths. Large dining area adjoins the kitchen and and leads out to the large sunroom. There is a well for watering the grass, a tankless gas water heater, a carport, and a storage building in the fenced backyard. The laundry room has enough room for hobbies or add a second refrigerator and freezer. Additionally, there is a flex room that can be used for a playroom, office or family room! A convenient walk up attic stairs with floored attic space. Also, a pull down attic stairslocated in the laundry room and hallway, and more storage under the stairs! The seller has a CL100 in hand and no termites! No HOA and flood insurance is not required! Easy to see!
Contact an agent
Home facts
- Year built:1967
- Listing ID #:25015593
- Added:125 day(s) ago
- Updated:October 09, 2025 at 02:32 PM
Rooms and interior
- Bedrooms:3
- Total bathrooms:2
- Full bathrooms:1
- Half bathrooms:1
- Living area:1,400 sq. ft.
Heating and cooling
- Cooling:Central Air
Structure and exterior
- Year built:1967
- Building area:1,400 sq. ft.
- Lot area:0.21 Acres
Schools
- High school:North Charleston
- Middle school:Brentwood
- Elementary school:Meeting Street Elementary at Brentwood
Utilities
- Water:Public
- Sewer:Public Sewer
Finances and disclosures
- Price:$350,000
- Price per sq. ft.:$250
New listings near 4029 Karen Drive
- New
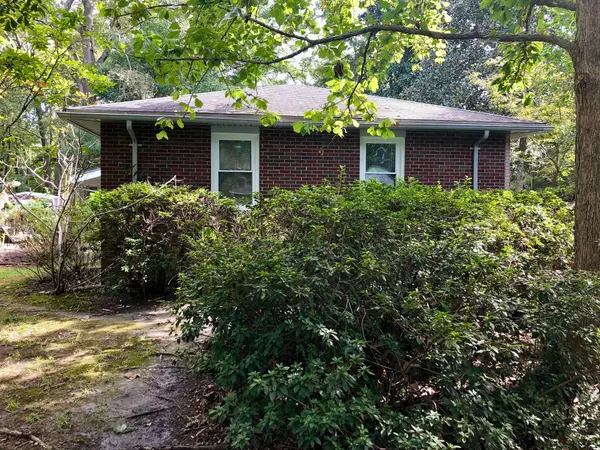 $329,900Active3 beds 1 baths1,200 sq. ft.
$329,900Active3 beds 1 baths1,200 sq. ft.2762 Mawood Avenue, North Charleston, SC 29406
MLS# 25026950Listed by: ERA WILDER REALTY, INC - New
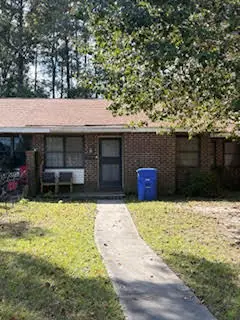 $189,900Active3 beds 2 baths975 sq. ft.
$189,900Active3 beds 2 baths975 sq. ft.2705 Oak Leaf Drive, North Charleston, SC 29420
MLS# 25027422Listed by: AGENTOWNED REALTY CHARLESTON GROUP - New
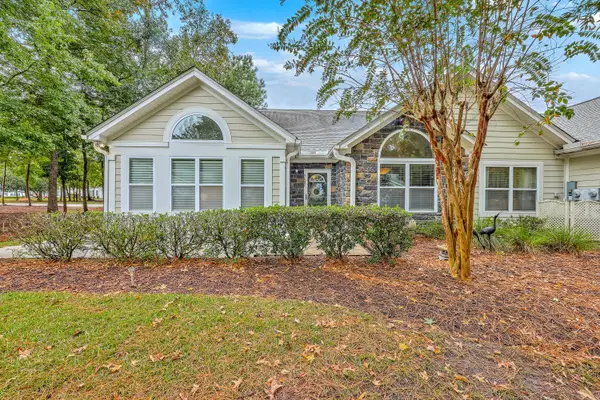 $389,900Active3 beds 2 baths1,734 sq. ft.
$389,900Active3 beds 2 baths1,734 sq. ft.8800 Dorchester Road #3602, North Charleston, SC 29420
MLS# 25027404Listed by: CAROLINA ELITE REAL ESTATE - New
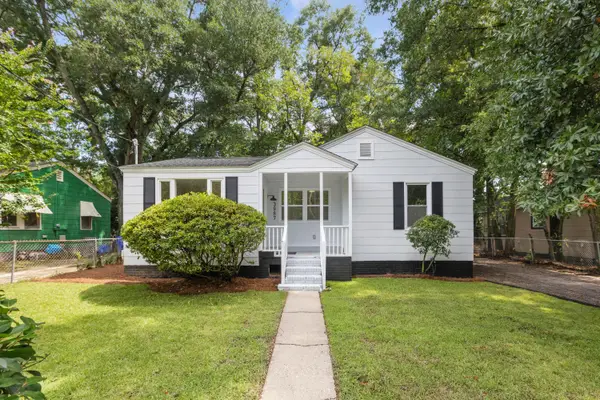 $324,000Active3 beds 2 baths1,245 sq. ft.
$324,000Active3 beds 2 baths1,245 sq. ft.3987 Niagara Street, North Charleston, SC 29405
MLS# 25027412Listed by: THE BOULEVARD COMPANY - Open Sat, 11am to 1pmNew
 $441,000Active3 beds 3 baths1,273 sq. ft.
$441,000Active3 beds 3 baths1,273 sq. ft.5016 Durant Avenue, North Charleston, SC 29405
MLS# 25027370Listed by: COMPASS CAROLINAS, LLC - Open Sat, 11am to 1pmNew
 $435,000Active3 beds 2 baths1,827 sq. ft.
$435,000Active3 beds 2 baths1,827 sq. ft.5360 Greggs Landing, North Charleston, SC 29420
MLS# 25027376Listed by: JASON MITCHELL GROUP - New
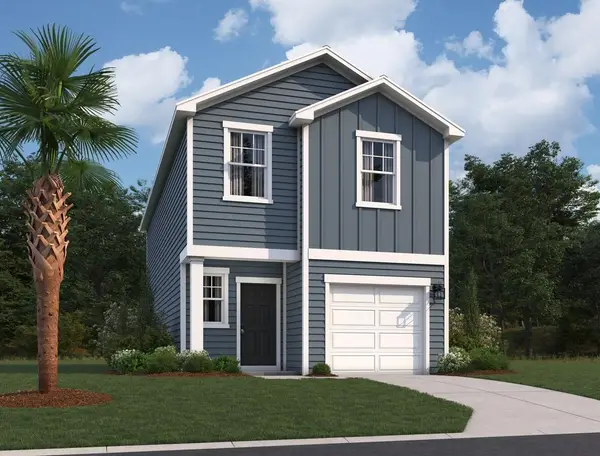 $325,990Active3 beds 3 baths1,485 sq. ft.
$325,990Active3 beds 3 baths1,485 sq. ft.8867 Salamander Road #47, North Charleston, SC 29406
MLS# 25027362Listed by: STARLIGHT HOMES - New
 $403,200Active3 beds 3 baths1,518 sq. ft.
$403,200Active3 beds 3 baths1,518 sq. ft.213 Seele Street, Summerville, SC 29485
MLS# 25027338Listed by: D R HORTON INC - New
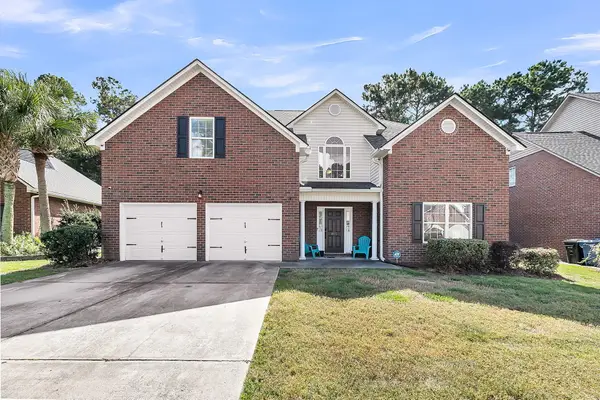 $560,000Active5 beds 3 baths2,921 sq. ft.
$560,000Active5 beds 3 baths2,921 sq. ft.8725 Evangeline Drive, North Charleston, SC 29420
MLS# 25027343Listed by: ELITE PALMETTO REAL ESTATE - New
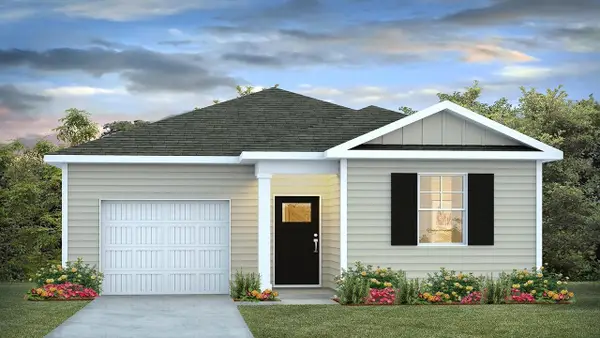 $377,000Active3 beds 2 baths1,281 sq. ft.
$377,000Active3 beds 2 baths1,281 sq. ft.8865 Shovelnose Court, North Charleston, SC 29406
MLS# 25027344Listed by: D R HORTON INC
