4206 Sawgrass Drive, North Charleston, SC 29420
Local realty services provided by:Better Homes and Gardens Real Estate Medley
Listed by: david goodman
Office: jeff cook real estate lpt realty
MLS#:25030225
Source:SC_CTAR
Upcoming open houses
- Sat, Jan 1012:00 pm - 03:00 pm
Price summary
- Price:$898,900
- Price per sq. ft.:$238.69
About this home
Welcome to 4206 Sawgrass Drive -- an elegant 4-bedroom, 3.5-bath estate located in the prestigious Coosaw Creek Country Club. Set on one of the community's most desirable streets, this impressive 3,766 sq. ft. home blends classic Southern charm with refined details throughout.From the moment you arrive, the striking curb appeal and wraparound porch set the tone for what's inside. Step through the grand foyer adorned with imported Italian marble and soaring ceilings, leading to a bright and open layout ideal for entertaining. The expansive gathering room features gleaming hardwood floors, cathedral ceilings, and an overlooking catwalk that adds architectural drama.The gourmet eat-in kitchen is a chef's delight, showcasing custom designer cabinetry, a large center island, and plenty of space for casual dining. Host memorable holiday dinners in the grand formal dining room or relax in the oversized primary suite conveniently located on the main levelcomplete with a spa-like bath featuring a Jacuzzi tub and generous walk-in closet.
Upstairs, you'll find spacious secondary bedrooms and a massive bonus room over the 3-car garage, complete with its own guest bathroomperfect for guests or a recreation space. Outside, enjoy the large private backyard that feels peaceful and secluded, ideal for outdoor gatherings or quiet evenings on the porch.
The property has been featured in several publications and shows to include, Food Network Food Court Wars, Disney Plus Family Reboot, and Better Home and Gardens. Additional highlights include a 3-car garage with workshop space, high-end finishes, and access to Coosaw Creek's premier amenities including golf, tennis, pickleball, pool, and clubhouse dining. Schedule your showing today!
Contact an agent
Home facts
- Year built:1995
- Listing ID #:25030225
- Added:54 day(s) ago
- Updated:January 08, 2026 at 05:07 PM
Rooms and interior
- Bedrooms:4
- Total bathrooms:4
- Full bathrooms:3
- Half bathrooms:1
- Living area:3,766 sq. ft.
Heating and cooling
- Cooling:Central Air
- Heating:Electric, Heat Pump
Structure and exterior
- Year built:1995
- Building area:3,766 sq. ft.
- Lot area:0.57 Acres
Schools
- High school:Ft. Dorchester
- Middle school:River Oaks
- Elementary school:Joseph Pye
Utilities
- Water:Public
- Sewer:Public Sewer
Finances and disclosures
- Price:$898,900
- Price per sq. ft.:$238.69
New listings near 4206 Sawgrass Drive
- Open Sat, 12 to 3pmNew
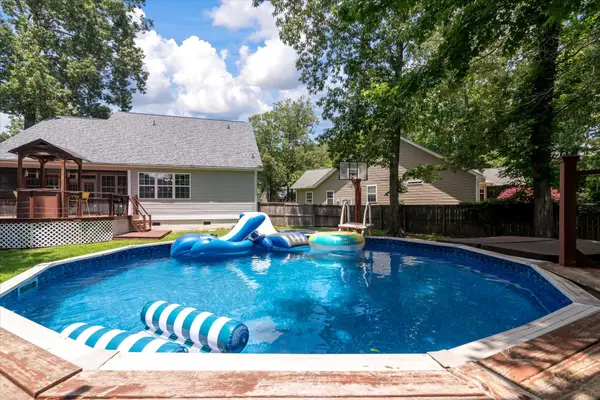 $479,000Active4 beds 3 baths2,674 sq. ft.
$479,000Active4 beds 3 baths2,674 sq. ft.8320 Tyrian Path, North Charleston, SC 29418
MLS# 26000627Listed by: EXP REALTY LLC - New
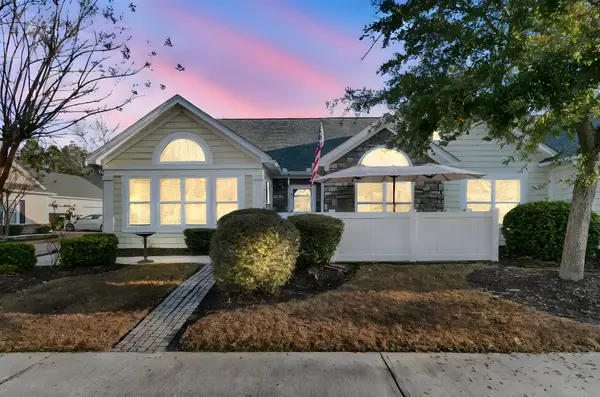 $375,000Active3 beds 2 baths1,710 sq. ft.
$375,000Active3 beds 2 baths1,710 sq. ft.8800 Dorchester Road #2001, North Charleston, SC 29420
MLS# 26000578Listed by: RIVERLAND REALTY - New
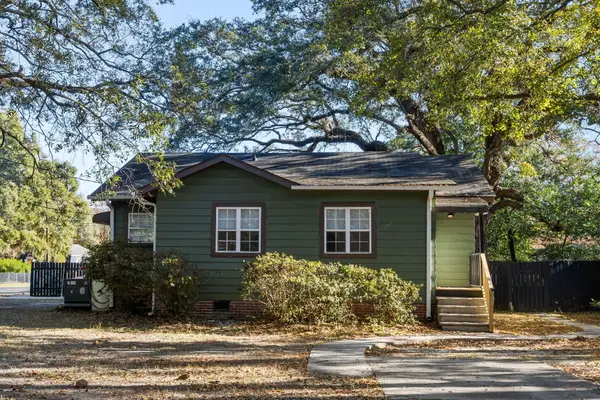 $650,000Active5 beds -- baths2,231 sq. ft.
$650,000Active5 beds -- baths2,231 sq. ft.2679 Olympia Avenue, North Charleston, SC 29405
MLS# 26000557Listed by: MAISON REAL ESTATE - New
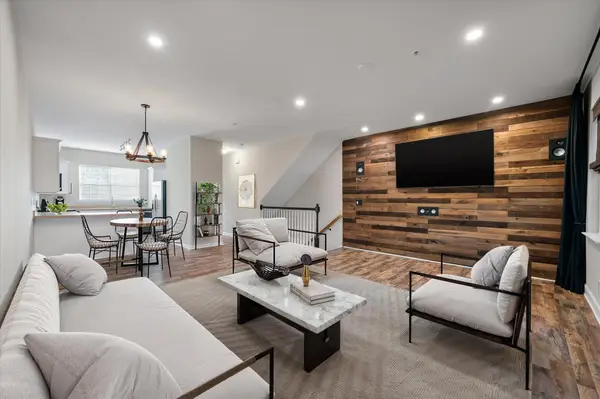 $289,900Active3 beds 4 baths1,810 sq. ft.
$289,900Active3 beds 4 baths1,810 sq. ft.4636 Palm View Circle, North Charleston, SC 29418
MLS# 26000523Listed by: THE BOULEVARD COMPANY - New
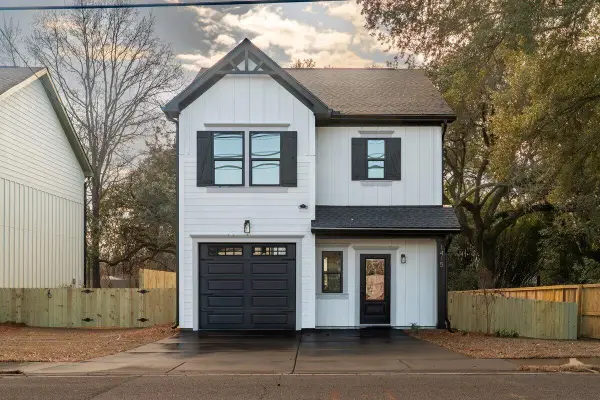 $449,000Active3 beds 3 baths1,536 sq. ft.
$449,000Active3 beds 3 baths1,536 sq. ft.1415 Sumner Avenue, North Charleston, SC 29406
MLS# 26000517Listed by: THE BOULEVARD COMPANY - New
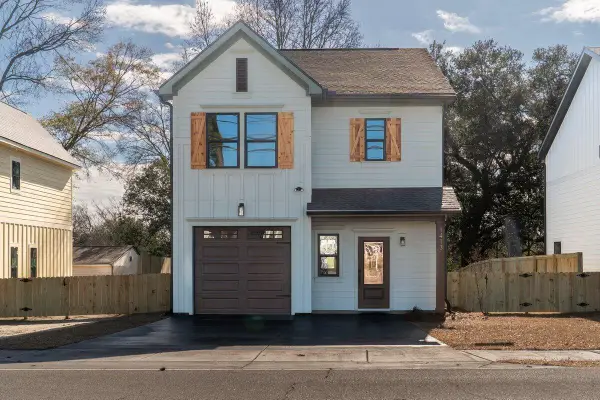 $449,000Active3 beds 3 baths1,536 sq. ft.
$449,000Active3 beds 3 baths1,536 sq. ft.1413 Sumner Avenue, North Charleston, SC 29406
MLS# 26000507Listed by: THE BOULEVARD COMPANY - New
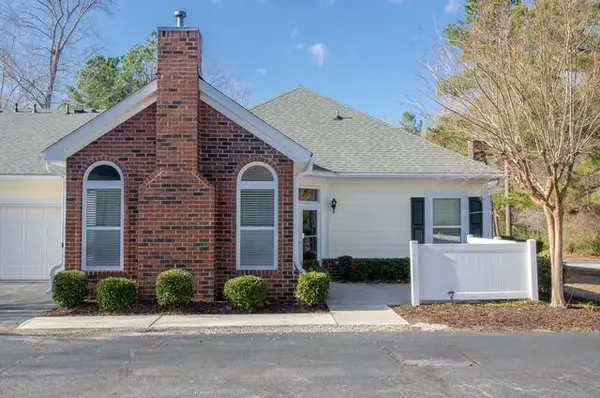 $300,000Active2 beds 2 baths1,200 sq. ft.
$300,000Active2 beds 2 baths1,200 sq. ft.8800 Dorchester Road #3003, North Charleston, SC 29420
MLS# 26000457Listed by: AGENTOWNED REALTY - New
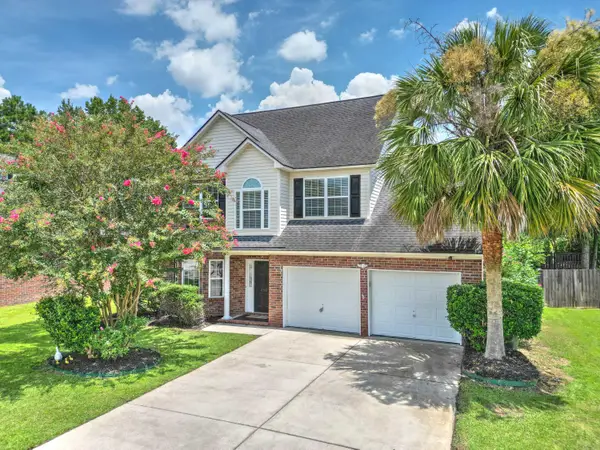 $445,000Active4 beds 3 baths2,041 sq. ft.
$445,000Active4 beds 3 baths2,041 sq. ft.8752 Evangeline Drive, North Charleston, SC 29420
MLS# 26000449Listed by: CAROLINA ONE REAL ESTATE - New
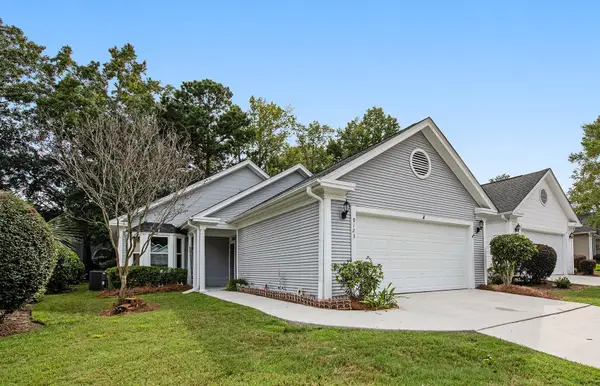 $355,000Active3 beds 2 baths1,944 sq. ft.
$355,000Active3 beds 2 baths1,944 sq. ft.9123 Delancey Circle, North Charleston, SC 29406
MLS# 26000430Listed by: NORTHGROUP REAL ESTATE LLC - Open Sat, 11am to 1pmNew
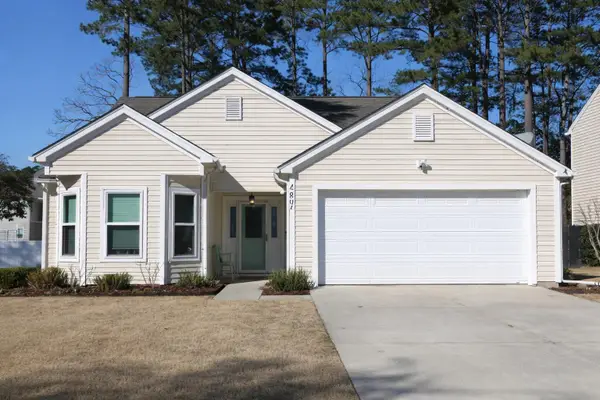 $400,000Active3 beds 2 baths1,704 sq. ft.
$400,000Active3 beds 2 baths1,704 sq. ft.4801 Cherry Blossom Drive, Summerville, SC 29485
MLS# 26000427Listed by: BEYCOME BROKERAGE REALTY LLC
