4403 Wild Thicket Lane, North Charleston, SC 29420
Local realty services provided by:Better Homes and Gardens Real Estate Medley
Listed by:joshua litchfield843-779-8660
Office:carolina one real estate
MLS#:25010248
Source:SC_CTAR
4403 Wild Thicket Lane,North Charleston, SC 29420
$595,000
- 4 Beds
- 3 Baths
- 2,486 sq. ft.
- Single family
- Active
Price summary
- Price:$595,000
- Price per sq. ft.:$239.34
About this home
Welcome to this 5-TIME ''YARD OF THE MONTH'' winner, perfectly situated on a gorgeous corner lot in the exclusive, gated Coosaw community. Homes this meticulously maintained are truly rare! The lush landscaping and pristine curb appeal set the stage as you approach the inviting front porch. Major updates include a 2020 roof and 2020/2024 HVAC systems for peace of mind. Inside, a grand foyer with soaring ceilings and a beautiful wood staircase makes a striking first impression. Off the foyer, you'll find a private office and an elegant formal dining room, both with rich hardwood flooring. The dining room flows into a recently updated butler's pantry and kitchen boasting granite countertops, stainless steel appliances, and an adjoining eat-in area.The spacious family room features dramatic vaulted ceilings, a cozy gas fireplace, and custom woodwork that carries into the foyertruly a standout detail. The primary suite is conveniently located on the first floor, complete with tray ceilings, a large walk-in closet, and a luxuriously updated bath with frameless glass shower, soaking tub, and custom tile. Upstairs, the guest bath has also been beautifully renovated, and all guest rooms offer generous spaceincluding a large FROG. A recently added sunroom provides the perfect spot for entertaining or summer cookouts. Outside, enjoy mature landscaping, a lawn irrigation system, and French drains for easy maintenance. This home blends timeless elegance, thoughtful updates, and an unbeatable locationyou won't be disappointed!
Contact an agent
Home facts
- Year built:1999
- Listing ID #:25010248
- Added:164 day(s) ago
- Updated:September 11, 2025 at 09:12 PM
Rooms and interior
- Bedrooms:4
- Total bathrooms:3
- Full bathrooms:2
- Half bathrooms:1
- Living area:2,486 sq. ft.
Heating and cooling
- Cooling:Central Air
- Heating:Electric
Structure and exterior
- Year built:1999
- Building area:2,486 sq. ft.
- Lot area:0.36 Acres
Schools
- High school:Ft. Dorchester
- Middle school:River Oaks
- Elementary school:Joseph Pye
Utilities
- Water:Public
- Sewer:Public Sewer
Finances and disclosures
- Price:$595,000
- Price per sq. ft.:$239.34
New listings near 4403 Wild Thicket Lane
- New
 $439,000Active4 beds 3 baths2,140 sq. ft.
$439,000Active4 beds 3 baths2,140 sq. ft.8127 Saveur Lane, Charleston, SC 29406
MLS# 25026039Listed by: WEICHERT REALTORS LIFESTYLE - New
 $33,000Active0.07 Acres
$33,000Active0.07 Acres5830 Longleaf Avenue, North Charleston, SC 29406
MLS# 25026043Listed by: THE SARVER GROUP - New
 $375,000Active4 beds 3 baths2,301 sq. ft.
$375,000Active4 beds 3 baths2,301 sq. ft.2558 Greenridge Road, North Charleston, SC 29406
MLS# 25025455Listed by: REAL BROKER, LLC - New
 $210,000Active2 beds 2 baths1,210 sq. ft.
$210,000Active2 beds 2 baths1,210 sq. ft.7945 Edgebrook Circle #2310, North Charleston, SC 29418
MLS# 25026029Listed by: CAROLINA ONE REAL ESTATE - New
 $379,000Active3 beds 2 baths1,912 sq. ft.
$379,000Active3 beds 2 baths1,912 sq. ft.2510 Shadowcreek Court, North Charleston, SC 29406
MLS# 25026031Listed by: KELLER WILLIAMS REALTY CHARLESTON - New
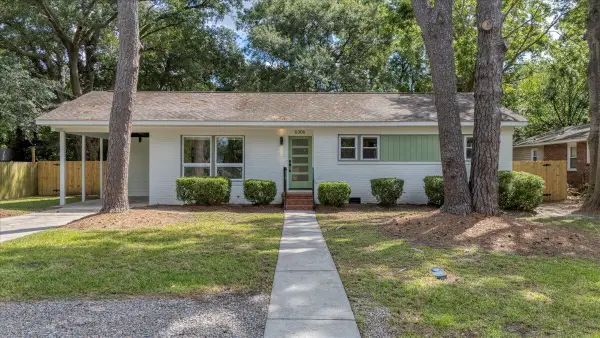 $250,000Active3 beds 2 baths1,104 sq. ft.
$250,000Active3 beds 2 baths1,104 sq. ft.6306 Brandt Street, North Charleston, SC 29406
MLS# 25026011Listed by: EXIT REALTY LOWCOUNTRY GROUP - New
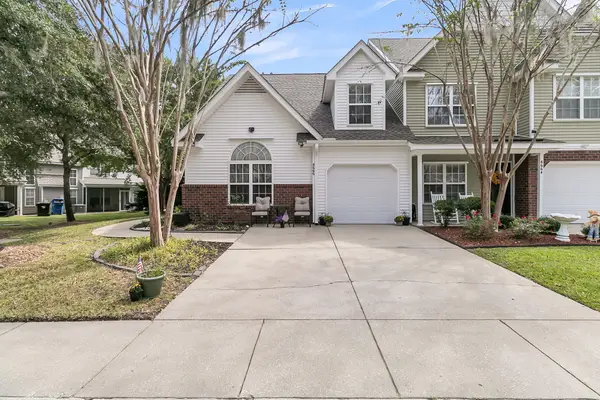 $289,900Active3 beds 3 baths1,604 sq. ft.
$289,900Active3 beds 3 baths1,604 sq. ft.8666 Grassy Oak Trail, North Charleston, SC 29420
MLS# 25025998Listed by: EXP REALTY LLC - New
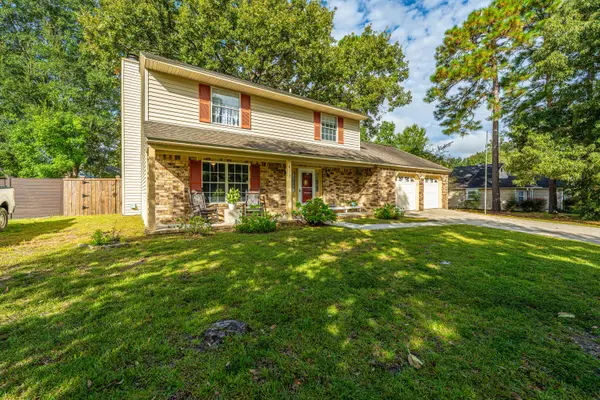 $312,000Active4 beds 3 baths1,779 sq. ft.
$312,000Active4 beds 3 baths1,779 sq. ft.8113 Pleasant Ridge Drive, North Charleston, SC 29420
MLS# 25025980Listed by: CAROLINA ONE REAL ESTATE - New
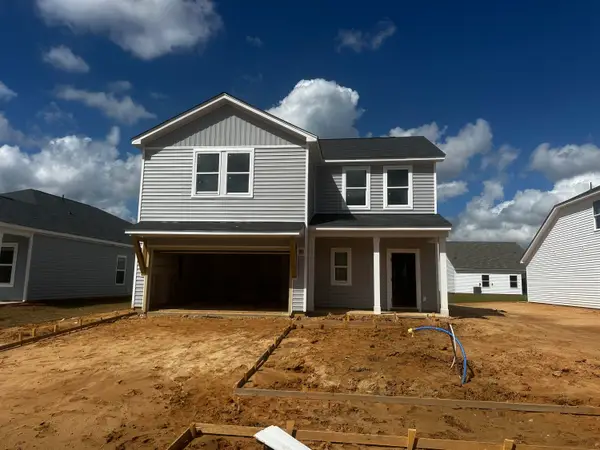 $419,990Active4 beds 3 baths2,641 sq. ft.
$419,990Active4 beds 3 baths2,641 sq. ft.5225 Cottage Landing Drive, Summerville, SC 29485
MLS# 25025959Listed by: ASHTON CHARLESTON RESIDENTIAL - New
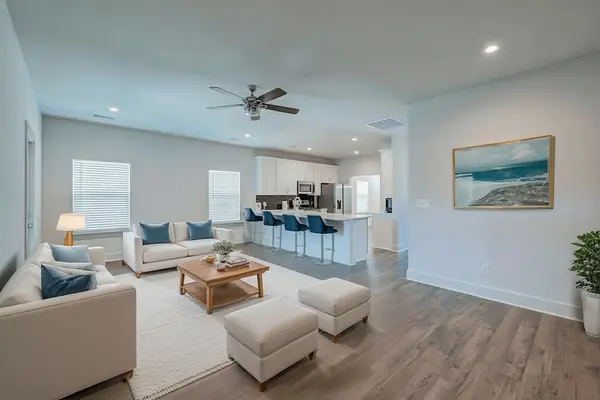 $475,000Active3 beds 2 baths1,586 sq. ft.
$475,000Active3 beds 2 baths1,586 sq. ft.3005 Harvey Avenue, North Charleston, SC 29405
MLS# 25025964Listed by: MATT O'NEILL REAL ESTATE
