4527 Great Oak Drive, North Charleston, SC 29418
Local realty services provided by:Better Homes and Gardens Real Estate Palmetto
Listed by:kim katich
Office:flat rate real estate
MLS#:25024048
Source:SC_CTAR
4527 Great Oak Drive,North Charleston, SC 29418
$295,500
- 2 Beds
- 3 Baths
- 1,682 sq. ft.
- Single family
- Active
Price summary
- Price:$295,500
- Price per sq. ft.:$175.68
About this home
Unit 4527 is a multi-level townhome with 2 bedrooms, each with private bathrooms and garden tubs, located on the top floor. A half bath is on the main floor, which also includes the kitchen, dining, and living areas. There are private balconies on the main and top floors, accessible from the living room and Master bedroom.The ground floor includes a laundry area, single-car garage, and a flex room (potential 3rd bedroom, study, or den), with access to a small fenced yard. There's also a small outdoor storage room.Recent Upgrades and Improvements:Windows added (1 on ground floor, 2 on main, 1 in Master bedroom)Heart Pine flooring replaced carpet on main and ground floorsMoulding and lighting upgradedGranite countertops added in kitchen and full bathsNew appliances (HVAC, water heater, dishwasher, microwave) within last 3 years
Interior painted
Building roof replaced (POA responsibility)
Overall, Unit 4527 has seen significant interior and structural upgrades in recent years, enhancing comfort and value.
The community amenities also offers
Deep-water access boat ramp on site and boat storage, crabbing, shrimping, and fishing from the community dock, and a swimming pool, tennis/pickleball courts and basketball courts, and a clubhouse. There is a library at end of Great Oak, a new upscale senior center, and fire department within walking distance. Great overall location with quick access to downtown, West Ashley and I-26 and I-526
Contact an agent
Home facts
- Year built:2003
- Listing ID #:25024048
- Added:55 day(s) ago
- Updated:October 30, 2025 at 02:19 PM
Rooms and interior
- Bedrooms:2
- Total bathrooms:3
- Full bathrooms:2
- Half bathrooms:1
- Living area:1,682 sq. ft.
Heating and cooling
- Cooling:Central Air
- Heating:Electric, Heat Pump
Structure and exterior
- Year built:2003
- Building area:1,682 sq. ft.
- Lot area:0.05 Acres
Schools
- High school:Stall
- Middle school:Jerry Zucker
- Elementary school:Hunley Park Elementary School
Utilities
- Water:Public
- Sewer:Public Sewer
Finances and disclosures
- Price:$295,500
- Price per sq. ft.:$175.68
New listings near 4527 Great Oak Drive
- New
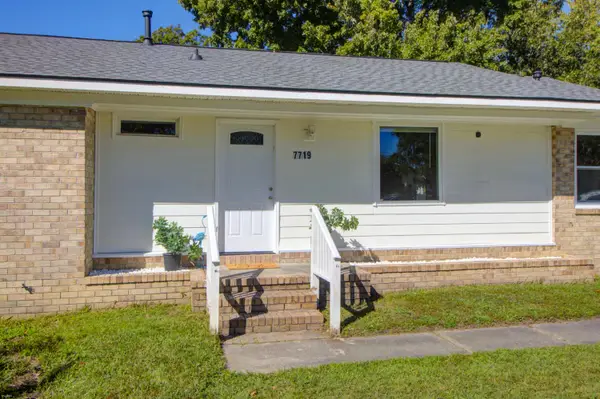 $279,000Active3 beds 2 baths1,348 sq. ft.
$279,000Active3 beds 2 baths1,348 sq. ft.7719 Peppercorn Lane, North Charleston, SC 29420
MLS# 25029144Listed by: EXP REALTY LLC - New
 $264,500Active2 beds 1 baths700 sq. ft.
$264,500Active2 beds 1 baths700 sq. ft.2601 S Allen Drive, North Charleston, SC 29405
MLS# 25029147Listed by: RE/MAX CORNERSTONE REALTY - New
 $420,000Active4 beds 3 baths2,378 sq. ft.
$420,000Active4 beds 3 baths2,378 sq. ft.7920 New Ryder Road, North Charleston, SC 29406
MLS# 25029150Listed by: SEABROOK ISLAND REAL ESTATE - New
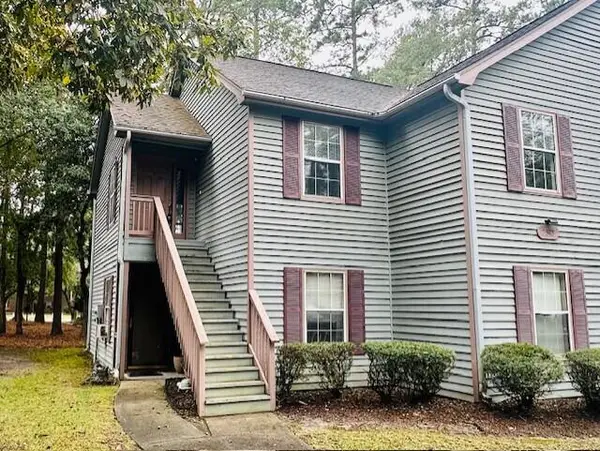 $197,500Active2 beds 1 baths926 sq. ft.
$197,500Active2 beds 1 baths926 sq. ft.7945 Parklane Court #E, North Charleston, SC 29418
MLS# 25029127Listed by: COLDWELL BANKER REALTY - New
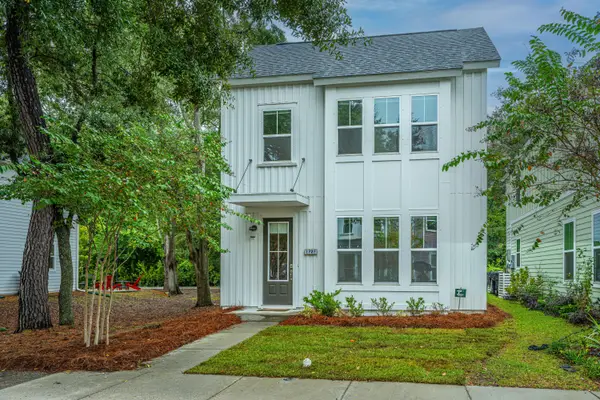 $565,000Active3 beds 3 baths1,774 sq. ft.
$565,000Active3 beds 3 baths1,774 sq. ft.1727 Indy Drive, North Charleston, SC 29405
MLS# 25029118Listed by: CAROLINA ONE REAL ESTATE - New
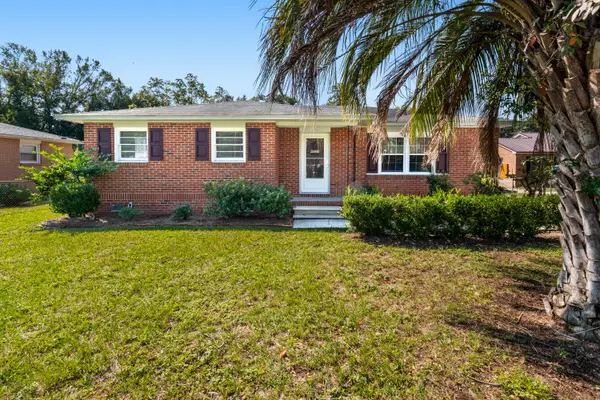 $449,000Active4 beds 2 baths1,606 sq. ft.
$449,000Active4 beds 2 baths1,606 sq. ft.4557 W Montague Avenue, North Charleston, SC 29418
MLS# 25029087Listed by: CAROLINA ONE REAL ESTATE - New
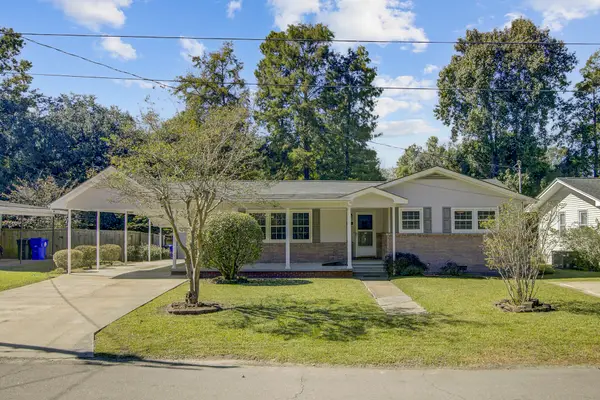 $520,000Active3 beds 2 baths1,216 sq. ft.
$520,000Active3 beds 2 baths1,216 sq. ft.5069 Draper Street, North Charleston, SC 29405
MLS# 25029090Listed by: ERA WILDER REALTY INC - New
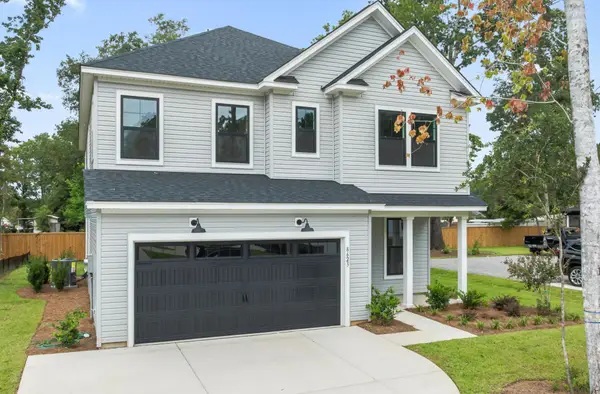 $479,000Active4 beds 3 baths2,701 sq. ft.
$479,000Active4 beds 3 baths2,701 sq. ft.8615 Connor Court, North Charleston, SC 29406
MLS# 25029101Listed by: HQ REAL ESTATE LLC - New
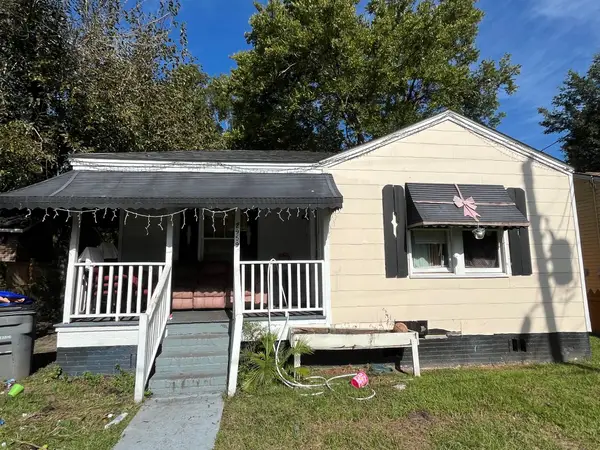 $214,000Active3 beds 1 baths802 sq. ft.
$214,000Active3 beds 1 baths802 sq. ft.2959 Alabama Drive, North Charleston, SC 29405
MLS# 25029069Listed by: COAST TO COAST REALTY, LLC - New
 $314,990Active3 beds 3 baths1,696 sq. ft.
$314,990Active3 beds 3 baths1,696 sq. ft.8867 Salamander Road #9, North Charleston, SC 29406
MLS# 25029030Listed by: STARLIGHT HOMES
