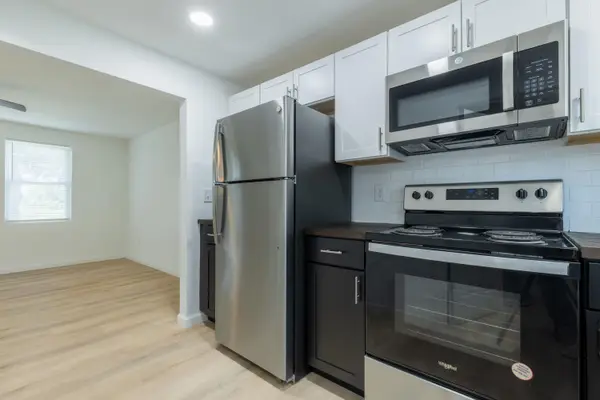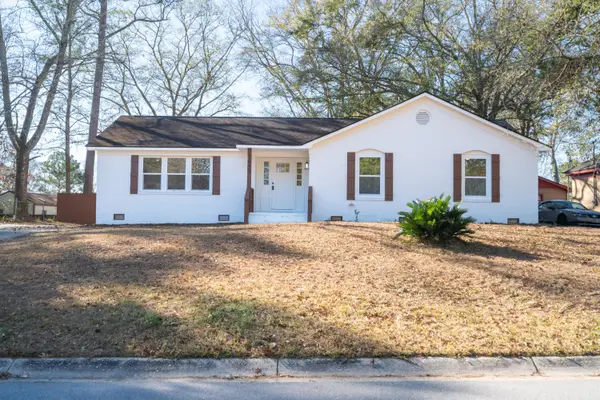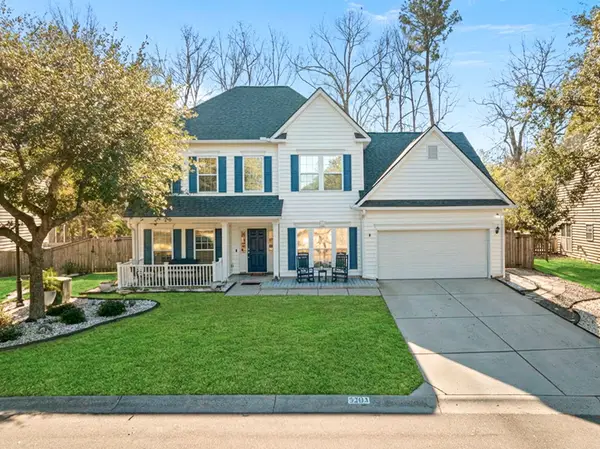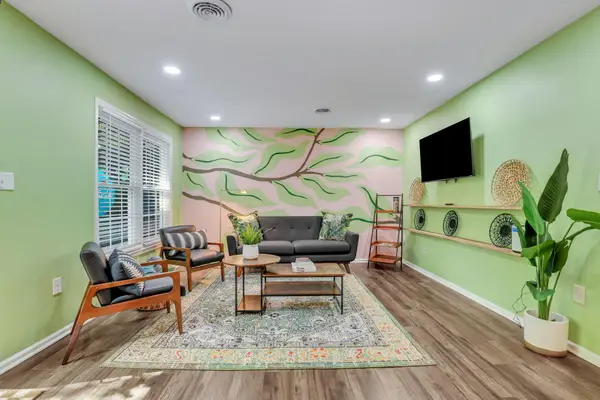4714 Marlboro Road, North Charleston, SC 29405
Local realty services provided by:Better Homes and Gardens Real Estate Medley
Listed by: silas harrington
Office: bhhs carolina sun real estate
MLS#:25024556
Source:SC_CTAR
4714 Marlboro Road,North Charleston, SC 29405
$429,000
- 2 Beds
- 1 Baths
- 980 sq. ft.
- Single family
- Active
Price summary
- Price:$429,000
- Price per sq. ft.:$437.76
About this home
Charming cottage in the heart of Park Circle with outstanding investment potential! This home sits on a .16 acre lot with a detached garage and chicken coop, both conveying in as-is condition. The existing layout offers immediate livability, with loads of options to expand, update, or reimagine the property. The fully privacy fenced back yard, with a fire pit, offers year round enjoyment. The detached garage presents the perfect chance to add a second level and create an Accessory Dwelling Unit (ADU) for rental income, guest space, or resale appeal. With Park Circle's growing demand and walkable access to shops, breweries, and restaurants, this property offers both short- and long-term upside. (more)Whether you're seeking an immediate move in, a renovation project, an income-producing opportunity, or a chance to customize a home in one of Charleston's most vibrant neighborhoods, this cottage is a great opportunity with plenty of possibilities. Paint/flooring allowance available.
Contact an agent
Home facts
- Year built:1950
- Listing ID #:25024556
- Added:130 day(s) ago
- Updated:January 08, 2026 at 03:32 PM
Rooms and interior
- Bedrooms:2
- Total bathrooms:1
- Full bathrooms:1
- Living area:980 sq. ft.
Heating and cooling
- Cooling:Central Air
Structure and exterior
- Year built:1950
- Building area:980 sq. ft.
- Lot area:0.16 Acres
Schools
- High school:North Charleston
- Middle school:Morningside
- Elementary school:Hursey
Utilities
- Water:Public
- Sewer:Public Sewer
Finances and disclosures
- Price:$429,000
- Price per sq. ft.:$437.76
New listings near 4714 Marlboro Road
- New
 $1,130,000Active10 beds -- baths4,563 sq. ft.
$1,130,000Active10 beds -- baths4,563 sq. ft.2023 Clements Avenue, North Charleston, SC 29405
MLS# 26001802Listed by: MAVEN REALTY - New
 $620,000Active3 beds 2 baths1,472 sq. ft.
$620,000Active3 beds 2 baths1,472 sq. ft.5112 W Dolphin Street, North Charleston, SC 29405
MLS# 26001769Listed by: CAROLINA ONE REAL ESTATE - Open Sat, 12 to 3pmNew
 $650,000Active3 beds 3 baths1,669 sq. ft.
$650,000Active3 beds 3 baths1,669 sq. ft.4632 Holmes Avenue, North Charleston, SC 29405
MLS# 26001735Listed by: KELLER WILLIAMS REALTY CHARLESTON WEST ASHLEY - New
 $559,000Active3 beds 3 baths1,696 sq. ft.
$559,000Active3 beds 3 baths1,696 sq. ft.1734 Indy Drive, North Charleston, SC 29405
MLS# 26001728Listed by: AGENTOWNED REALTY CHARLESTON GROUP - New
 $270,000Active3 beds 3 baths1,414 sq. ft.
$270,000Active3 beds 3 baths1,414 sq. ft.7737 Ovaldale Drive, North Charleston, SC 29418
MLS# 26001723Listed by: REAL BROKER, LLC - New
 $365,000Active3 beds 2 baths1,512 sq. ft.
$365,000Active3 beds 2 baths1,512 sq. ft.7643 Hillandale Road, North Charleston, SC 29420
MLS# 26001715Listed by: CAROLINA ONE REAL ESTATE - New
 $509,000Active5 beds 3 baths2,720 sq. ft.
$509,000Active5 beds 3 baths2,720 sq. ft.5203 Stonewall Drive, Summerville, SC 29485
MLS# 26001666Listed by: THE HUSTED TEAM POWERED BY KELLER WILLIAMS - New
 $320,000Active3 beds 2 baths1,253 sq. ft.
$320,000Active3 beds 2 baths1,253 sq. ft.4721 S Constellation Drive, North Charleston, SC 29418
MLS# 26001660Listed by: SCSOLD LLC - New
 $350,000Active2 beds 2 baths1,250 sq. ft.
$350,000Active2 beds 2 baths1,250 sq. ft.5006 Durant Avenue, North Charleston, SC 29405
MLS# 26001646Listed by: MAVEN REALTY - New
 $345,000Active3 beds 3 baths1,680 sq. ft.
$345,000Active3 beds 3 baths1,680 sq. ft.7734 Park Gate Drive, North Charleston, SC 29418
MLS# 26001616Listed by: AGENTOWNED REALTY CO. PREMIER GROUP, INC.
