- BHGRE®
- South Carolina
- North Charleston
- 4844 Nesbitt Avenue
4844 Nesbitt Avenue, North Charleston, SC 29405
Local realty services provided by:Better Homes and Gardens Real Estate Palmetto
Listed by: bill smith843-779-8660
Office: carolina one real estate
MLS#:25029213
Source:SC_CTAR
4844 Nesbitt Avenue,North Charleston, SC 29405
$459,000
- 3 Beds
- 3 Baths
- 1,900 sq. ft.
- Single family
- Active
Price summary
- Price:$459,000
- Price per sq. ft.:$241.58
About this home
SELLER WILL CONSIDER GIVING BUYER INTEREST RATE BUY DOWN! This is a beautiful new construction home with new homes on either side and lots of other new builds in the neighborhood. This home has loads of extras including porches front and back for your outdoor enjoyment. This beautifully designed 2-story home features an open floor plan with 10-foot ceilings downstairs and 9-foot ceilings upstairs, tall front and back doors, all allowing natural light to fill every room. The heart of the home is the spacious kitchen, complete with a huge island, quartz countertops, soft-close cabinets, and upgraded tile backsplash. There is wainscoting in the hallway. The master suite includes a stylish bath with rain head shower and modern finishes. The master also has a large walk-in closet,and opens onto an upstairs covered balcony, perfect for enjoying your morning coffee. There is also a loft area upstairs that would make a great area for a home office. The other two bedrooms upstairs open onto a deck overlooking the backyard. Other upgrades include upgraded luxury vinyl flooring throughout with tile in the baths, 5 panel interior doors, and most all the finishes in the home have a custom feel to them. It is really hard to find such a wonderfully crafted new construction home for this price. This home also has a privacy fence to give the buyer a more secluded backyard and an attached one car garage. Ferndale is an up and coming neighborhood close to Park Circle without the Park Circle prices! Listing agent is related to the seller. Please note house next door at 4840 Nesbitt Ave. is also available although not listed at this time.
Contact an agent
Home facts
- Year built:2025
- Listing ID #:25029213
- Added:92 day(s) ago
- Updated:January 25, 2026 at 03:30 PM
Rooms and interior
- Bedrooms:3
- Total bathrooms:3
- Full bathrooms:2
- Half bathrooms:1
- Living area:1,900 sq. ft.
Heating and cooling
- Cooling:Central Air
- Heating:Heat Pump
Structure and exterior
- Year built:2025
- Building area:1,900 sq. ft.
- Lot area:0.07 Acres
Schools
- High school:North Charleston
- Middle school:Morningside
- Elementary school:North Charleston Creative Arts
Utilities
- Water:Public
- Sewer:Public Sewer
Finances and disclosures
- Price:$459,000
- Price per sq. ft.:$241.58
New listings near 4844 Nesbitt Avenue
- New
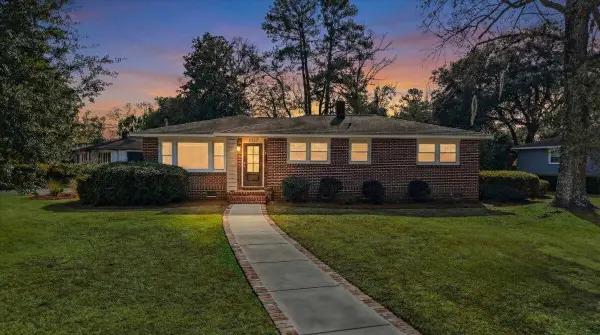 $620,000Active4 beds 3 baths1,600 sq. ft.
$620,000Active4 beds 3 baths1,600 sq. ft.5357 Hartford Circle, North Charleston, SC 29405
MLS# 26002904Listed by: LIGHTHOUSE REAL ESTATE, LLC - Open Sun, 11am to 1pmNew
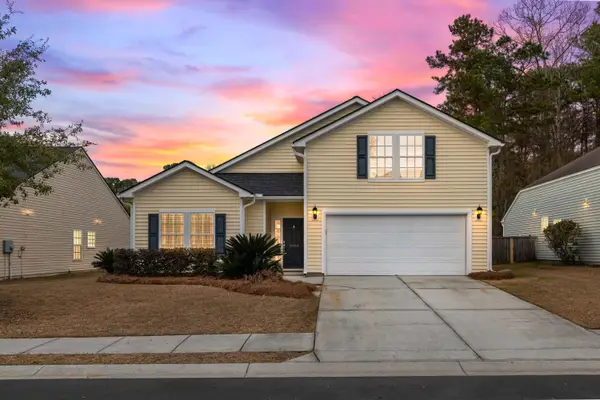 $397,500Active4 beds 3 baths2,142 sq. ft.
$397,500Active4 beds 3 baths2,142 sq. ft.5088 Timicuan Way, Summerville, SC 29485
MLS# 26002876Listed by: ERA WILDER REALTY INC - New
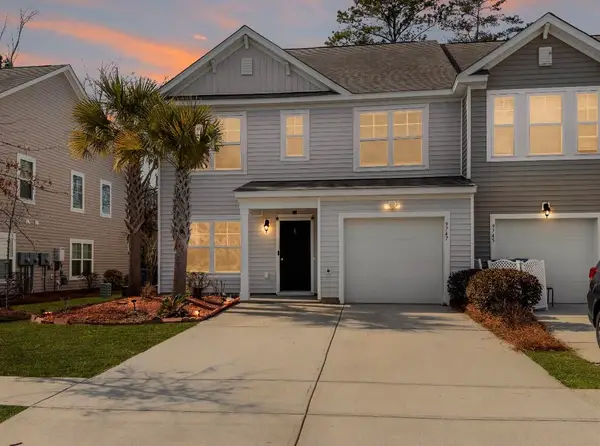 $340,000Active3 beds 3 baths1,943 sq. ft.
$340,000Active3 beds 3 baths1,943 sq. ft.9747 Transplanter Circle, Ladson, SC 29456
MLS# 26002845Listed by: COLDWELL BANKER REALTY - New
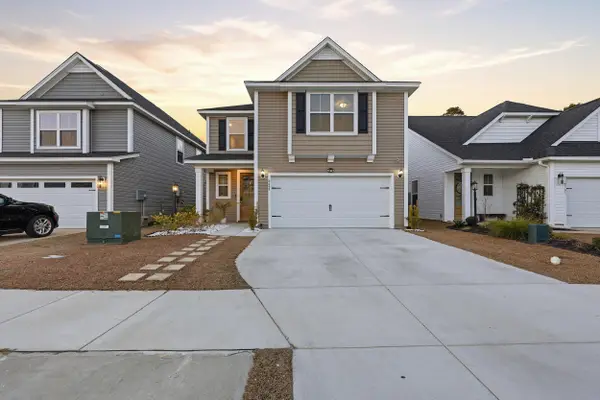 $465,000Active3 beds 3 baths2,217 sq. ft.
$465,000Active3 beds 3 baths2,217 sq. ft.8699 Windsor Hill Boulevard, North Charleston, SC 29420
MLS# 26002863Listed by: AGENTOWNED REALTY - New
 $260,000Active2 beds 1 baths663 sq. ft.
$260,000Active2 beds 1 baths663 sq. ft.1978 Beech Avenue, North Charleston, SC 29405
MLS# 26002795Listed by: LPT REALTY, LLC - New
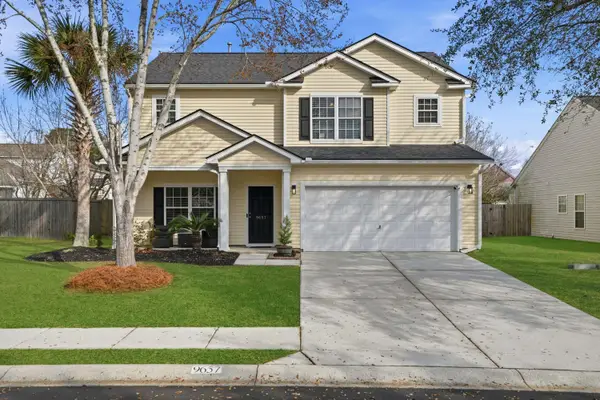 Listed by BHGRE$419,000Active4 beds 3 baths2,221 sq. ft.
Listed by BHGRE$419,000Active4 beds 3 baths2,221 sq. ft.9657 S Carousel Circle, Summerville, SC 29485
MLS# 26002794Listed by: THE FIRM REAL ESTATE COMPANY - New
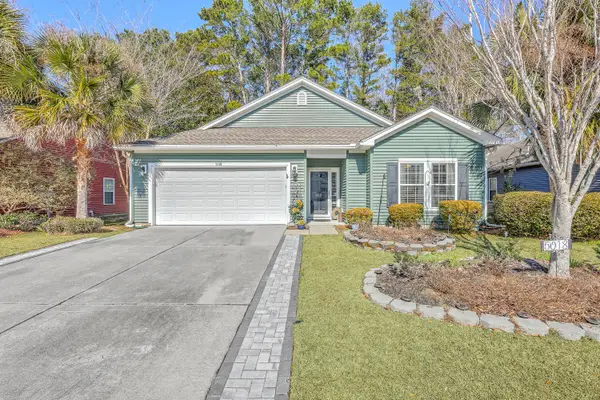 $379,000Active3 beds 2 baths1,803 sq. ft.
$379,000Active3 beds 2 baths1,803 sq. ft.5018 W Liberty Meadows Drive, Summerville, SC 29485
MLS# 26002790Listed by: CAROLINA ELITE REAL ESTATE - New
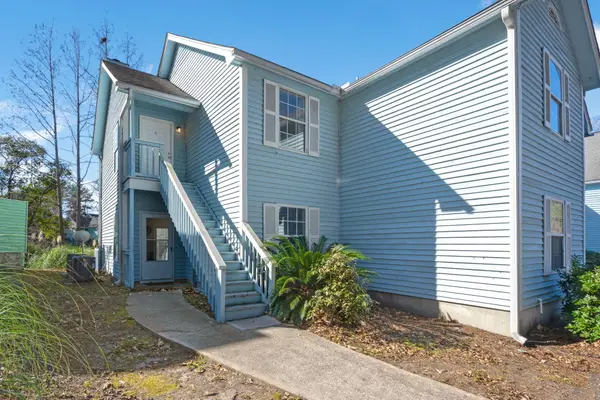 $165,000Active2 beds 2 baths980 sq. ft.
$165,000Active2 beds 2 baths980 sq. ft.6275 Rolling Fork Road #405 E, North Charleston, SC 29406
MLS# 26002785Listed by: HIGHGARDEN REAL ESTATE - New
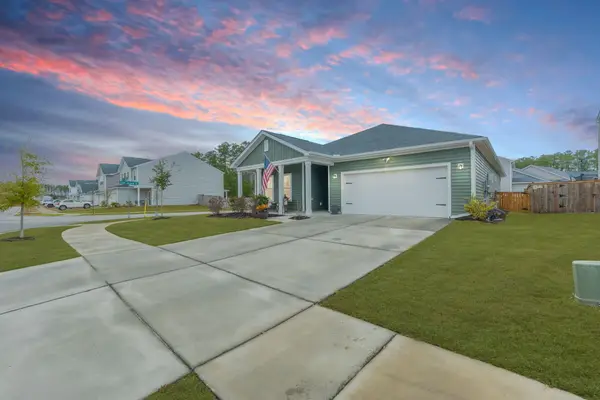 $433,000Active3 beds 2 baths2,005 sq. ft.
$433,000Active3 beds 2 baths2,005 sq. ft.4318 Harmony Creek Road, Summerville, SC 29485
MLS# 26002766Listed by: RE/MAX SOUTHERN SHORES - New
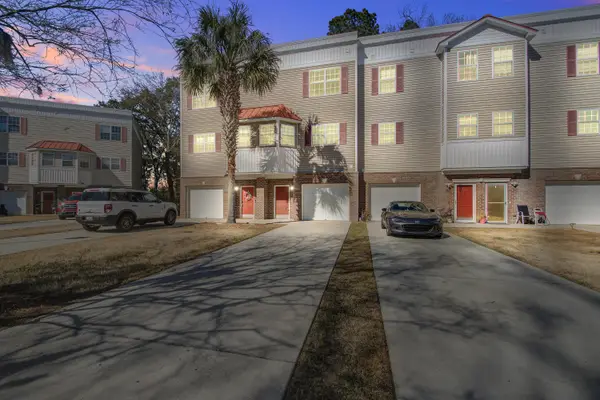 $305,000Active3 beds 4 baths2,004 sq. ft.
$305,000Active3 beds 4 baths2,004 sq. ft.4628 N Palm View Circle, North Charleston, SC 29418
MLS# 26002720Listed by: COLDWELL BANKER REALTY

