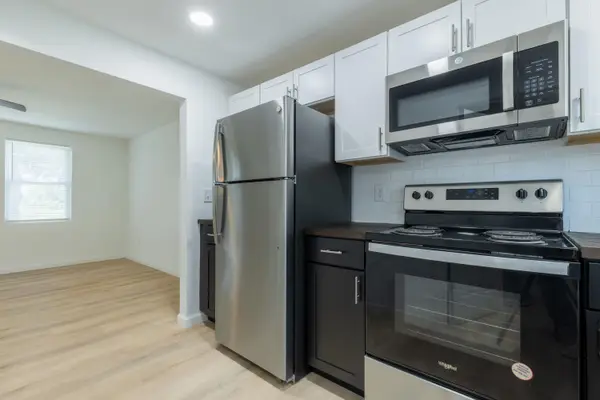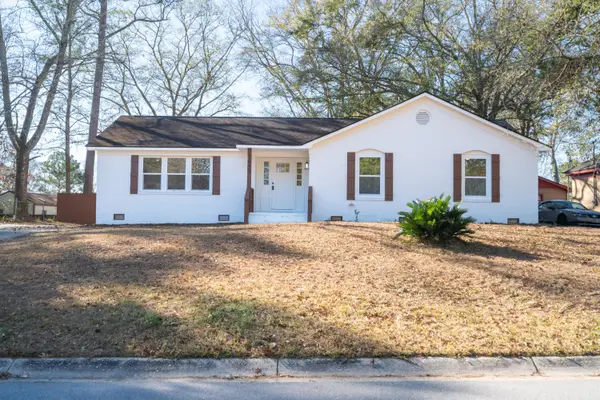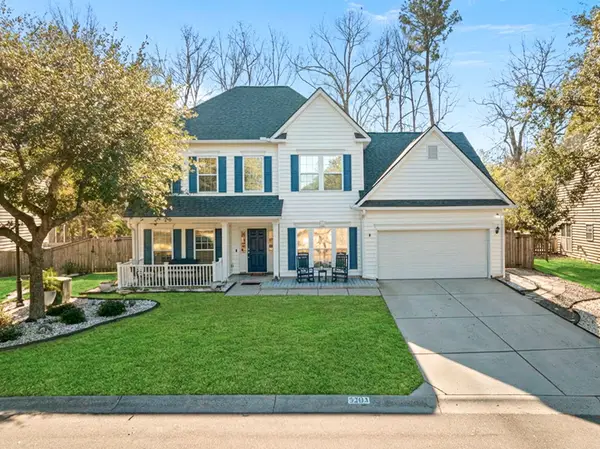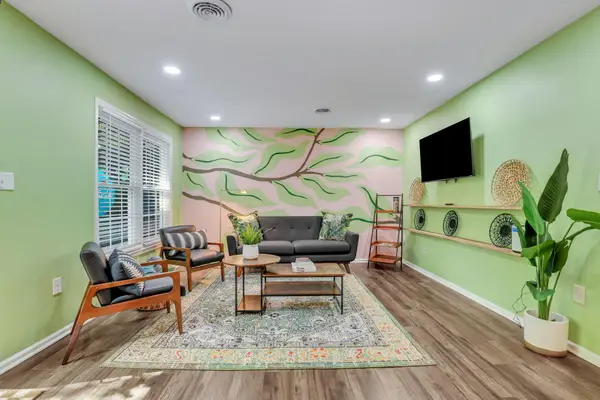4912 Chartwell Drive, North Charleston, SC 29420
Local realty services provided by:Better Homes and Gardens Real Estate Medley
Listed by: lori dunn843-779-8660
Office: carolina one real estate
MLS#:25023225
Source:SC_CTAR
Price summary
- Price:$389,000
- Price per sq. ft.:$207.69
About this home
Move-in ready in Woodington! Enjoy the tranquility of a low-traffic dead-end street. Just minutes from Boeing, Joint Base, the airport, Bosch, Cummins, shopping, and dining--all within DD2 schools. This lovingly maintained home features beautifully renovated baths, a family room with cozy wood burning fireplace, formal dining, and a sunny eat-in kitchen with bay window and handy pantry pull-outs. Outside, enjoy a spacious fenced yard for pets, play, or entertaining, plus a screened porch perfect for relaxing or bird-watching. Extras like custom window shades and a large utility room add even more value.All of this in a fantastic location close to grocery stores, shopping, restaurants, and morethe perfect mix of charm, comfort, and convenience, all waiting for you
Contact an agent
Home facts
- Year built:1990
- Listing ID #:25023225
- Added:150 day(s) ago
- Updated:January 08, 2026 at 03:32 PM
Rooms and interior
- Bedrooms:3
- Total bathrooms:3
- Full bathrooms:2
- Half bathrooms:1
- Living area:1,873 sq. ft.
Heating and cooling
- Cooling:Central Air
- Heating:Electric, Heat Pump
Structure and exterior
- Year built:1990
- Building area:1,873 sq. ft.
- Lot area:0.34 Acres
Schools
- High school:Ft. Dorchester
- Middle school:River Oaks
- Elementary school:Eagle Nest
Utilities
- Water:Public
- Sewer:Public Sewer
Finances and disclosures
- Price:$389,000
- Price per sq. ft.:$207.69
New listings near 4912 Chartwell Drive
- New
 $1,130,000Active10 beds -- baths4,563 sq. ft.
$1,130,000Active10 beds -- baths4,563 sq. ft.2023 Clements Avenue, North Charleston, SC 29405
MLS# 26001802Listed by: MAVEN REALTY - New
 $620,000Active3 beds 2 baths1,472 sq. ft.
$620,000Active3 beds 2 baths1,472 sq. ft.5112 W Dolphin Street, North Charleston, SC 29405
MLS# 26001769Listed by: CAROLINA ONE REAL ESTATE - Open Sat, 12 to 3pmNew
 $650,000Active3 beds 3 baths1,669 sq. ft.
$650,000Active3 beds 3 baths1,669 sq. ft.4632 Holmes Avenue, North Charleston, SC 29405
MLS# 26001735Listed by: KELLER WILLIAMS REALTY CHARLESTON WEST ASHLEY - New
 $559,000Active3 beds 3 baths1,696 sq. ft.
$559,000Active3 beds 3 baths1,696 sq. ft.1734 Indy Drive, North Charleston, SC 29405
MLS# 26001728Listed by: AGENTOWNED REALTY CHARLESTON GROUP - New
 $270,000Active3 beds 3 baths1,414 sq. ft.
$270,000Active3 beds 3 baths1,414 sq. ft.7737 Ovaldale Drive, North Charleston, SC 29418
MLS# 26001723Listed by: REAL BROKER, LLC - New
 $365,000Active3 beds 2 baths1,512 sq. ft.
$365,000Active3 beds 2 baths1,512 sq. ft.7643 Hillandale Road, North Charleston, SC 29420
MLS# 26001715Listed by: CAROLINA ONE REAL ESTATE - New
 $509,000Active5 beds 3 baths2,720 sq. ft.
$509,000Active5 beds 3 baths2,720 sq. ft.5203 Stonewall Drive, Summerville, SC 29485
MLS# 26001666Listed by: THE HUSTED TEAM POWERED BY KELLER WILLIAMS - New
 $320,000Active3 beds 2 baths1,253 sq. ft.
$320,000Active3 beds 2 baths1,253 sq. ft.4721 S Constellation Drive, North Charleston, SC 29418
MLS# 26001660Listed by: SCSOLD LLC - New
 $350,000Active2 beds 2 baths1,250 sq. ft.
$350,000Active2 beds 2 baths1,250 sq. ft.5006 Durant Avenue, North Charleston, SC 29405
MLS# 26001646Listed by: MAVEN REALTY - New
 $345,000Active3 beds 3 baths1,680 sq. ft.
$345,000Active3 beds 3 baths1,680 sq. ft.7734 Park Gate Drive, North Charleston, SC 29418
MLS# 26001616Listed by: AGENTOWNED REALTY CO. PREMIER GROUP, INC.
