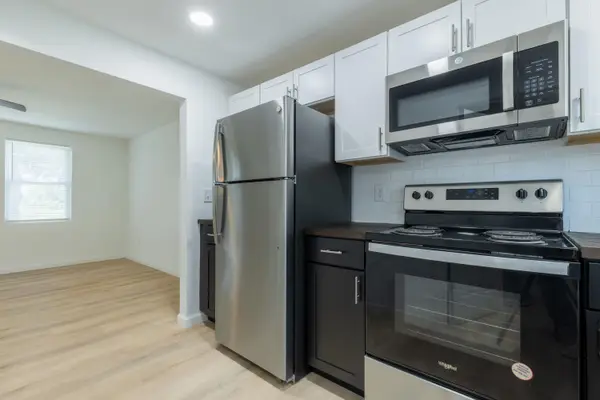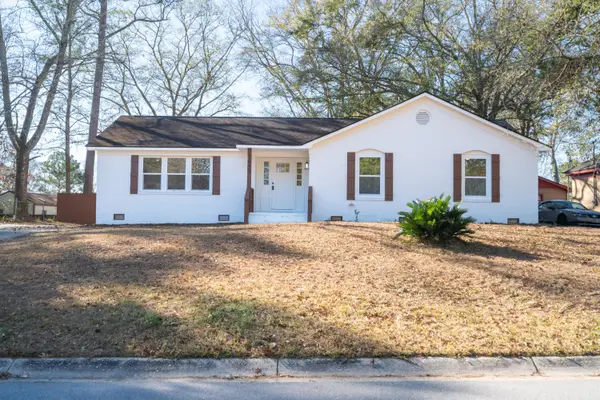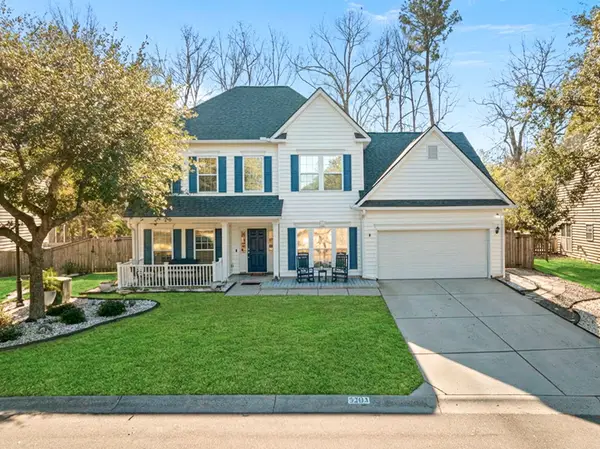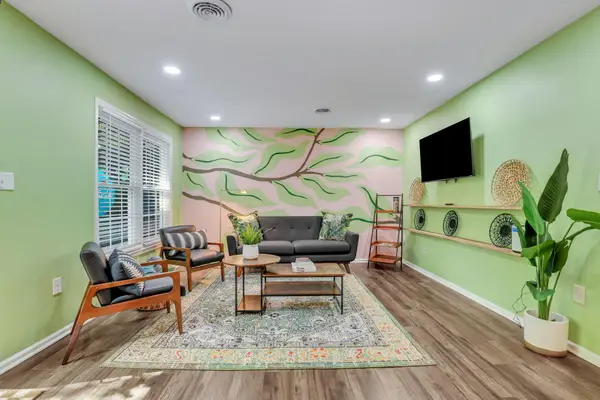4950 Nesbit Avenue, North Charleston, SC 29405
Local realty services provided by:Better Homes and Gardens Real Estate Palmetto
Listed by: julia golimazadmin@carolinaelitere.com
Office: carolina elite real estate
MLS#:25019953
Source:SC_CTAR
4950 Nesbit Avenue,North Charleston, SC 29405
$459,000
- 3 Beds
- 3 Baths
- 1,900 sq. ft.
- Single family
- Active
Price summary
- Price:$459,000
- Price per sq. ft.:$241.58
About this home
Welcome to 4950 Nesbit Ave, a stunning new construction home loaded with thoughtful upgrades and charming details. Enjoy Southern living at its best with inviting front and back porches, perfect for relaxing or entertaining outdoors.Inside, this beautifully designed 2-story home offers an open, airy floor plan with 10-foot ceilings on the main level and 9-foot ceilings upstairs.8 -foot interior and exterior doors, along with plenty of windows, flood the home with natural light. The spacious kitchen is the heart of the home, featuring a massive island, sleek quartz countertops, soft-close cabinets, upgraded tile backsplash, and wainscoting in the hallway for an extra touch of elegance.The luxurious primary suite includes a spa-inspired bath with a rain head shower,modern finishes, and a large walk-in closet. Step right out onto your own private upstairs covered balconyperfect for enjoying a quiet morning coffee. Upstairs, a versatile loft area offers an ideal space for a home office, while the two additional bedrooms open onto a rear deck overlooking the fenced backyard.
Additional highlights include upgraded luxury vinyl plank flooring throughout, custom tile in the bathrooms, and hand-selected finishes that give the home a truly custom feel. A privacy fence and attached one-car garage complete this exceptional property.
Located in Ferndale, an up-and-coming neighborhood just minutes from Park Circlewithout the Park Circle pricesthis is an incredible opportunity to own a beautifully crafted home at an affordable price. The listing agent is related to the seller.
Contact an agent
Home facts
- Year built:2025
- Listing ID #:25019953
- Added:185 day(s) ago
- Updated:January 08, 2026 at 03:32 PM
Rooms and interior
- Bedrooms:3
- Total bathrooms:3
- Full bathrooms:2
- Half bathrooms:1
- Living area:1,900 sq. ft.
Heating and cooling
- Cooling:Central Air
- Heating:Heat Pump
Structure and exterior
- Year built:2025
- Building area:1,900 sq. ft.
- Lot area:0.07 Acres
Schools
- High school:North Charleston
- Middle school:Morningside
- Elementary school:North Charleston Creative Arts
Utilities
- Water:Public
- Sewer:Public Sewer
Finances and disclosures
- Price:$459,000
- Price per sq. ft.:$241.58
New listings near 4950 Nesbit Avenue
- New
 $1,130,000Active10 beds -- baths4,563 sq. ft.
$1,130,000Active10 beds -- baths4,563 sq. ft.2023 Clements Avenue, North Charleston, SC 29405
MLS# 26001802Listed by: MAVEN REALTY - New
 $620,000Active3 beds 2 baths1,472 sq. ft.
$620,000Active3 beds 2 baths1,472 sq. ft.5112 W Dolphin Street, North Charleston, SC 29405
MLS# 26001769Listed by: CAROLINA ONE REAL ESTATE - Open Sat, 12 to 3pmNew
 $650,000Active3 beds 3 baths1,669 sq. ft.
$650,000Active3 beds 3 baths1,669 sq. ft.4632 Holmes Avenue, North Charleston, SC 29405
MLS# 26001735Listed by: KELLER WILLIAMS REALTY CHARLESTON WEST ASHLEY - New
 $559,000Active3 beds 3 baths1,696 sq. ft.
$559,000Active3 beds 3 baths1,696 sq. ft.1734 Indy Drive, North Charleston, SC 29405
MLS# 26001728Listed by: AGENTOWNED REALTY CHARLESTON GROUP - New
 $270,000Active3 beds 3 baths1,414 sq. ft.
$270,000Active3 beds 3 baths1,414 sq. ft.7737 Ovaldale Drive, North Charleston, SC 29418
MLS# 26001723Listed by: REAL BROKER, LLC - New
 $365,000Active3 beds 2 baths1,512 sq. ft.
$365,000Active3 beds 2 baths1,512 sq. ft.7643 Hillandale Road, North Charleston, SC 29420
MLS# 26001715Listed by: CAROLINA ONE REAL ESTATE - New
 $509,000Active5 beds 3 baths2,720 sq. ft.
$509,000Active5 beds 3 baths2,720 sq. ft.5203 Stonewall Drive, Summerville, SC 29485
MLS# 26001666Listed by: THE HUSTED TEAM POWERED BY KELLER WILLIAMS - New
 $320,000Active3 beds 2 baths1,253 sq. ft.
$320,000Active3 beds 2 baths1,253 sq. ft.4721 S Constellation Drive, North Charleston, SC 29418
MLS# 26001660Listed by: SCSOLD LLC - New
 $350,000Active2 beds 2 baths1,250 sq. ft.
$350,000Active2 beds 2 baths1,250 sq. ft.5006 Durant Avenue, North Charleston, SC 29405
MLS# 26001646Listed by: MAVEN REALTY - New
 $345,000Active3 beds 3 baths1,680 sq. ft.
$345,000Active3 beds 3 baths1,680 sq. ft.7734 Park Gate Drive, North Charleston, SC 29418
MLS# 26001616Listed by: AGENTOWNED REALTY CO. PREMIER GROUP, INC.
