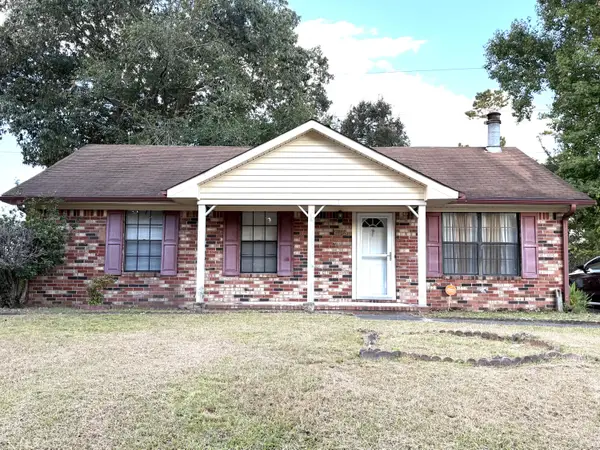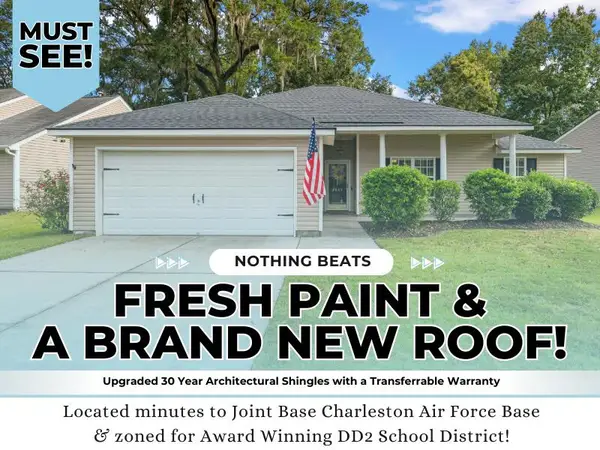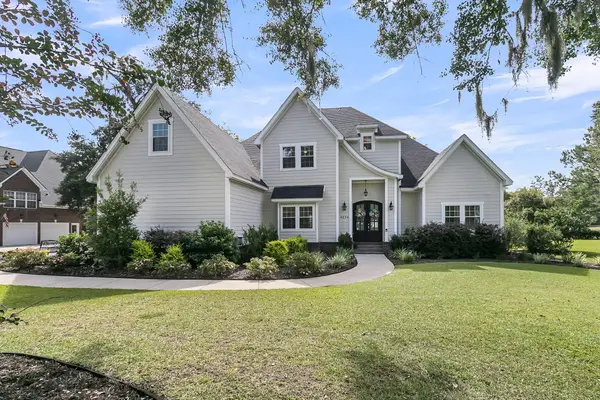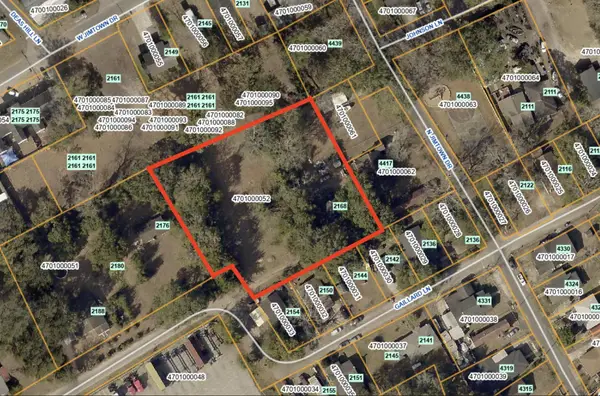5011 Ashby Avenue, North Charleston, SC 29405
Local realty services provided by:Better Homes and Gardens Real Estate Palmetto
Listed by:jeff kloth
Office:the boulevard company
MLS#:25019517
Source:SC_CTAR
5011 Ashby Avenue,North Charleston, SC 29405
$619,900
- 3 Beds
- 2 Baths
- 1,536 sq. ft.
- Single family
- Active
Price summary
- Price:$619,900
- Price per sq. ft.:$403.58
About this home
Welcome to this beautifully remodeled 3-bedroom, 2-bathroom home offering just over 1,500 square feet of thoughtfully designed living space. With a large spacious lot in the highly sought-after Park Circle neighborhood, less than 10 miles north of downtown Charleston, this home blends modern comfort with classic charm.Major system upgrades mean WORRY-FREE living for years to come:✔ New Roof (Oct 2021)✔ New HVAC & Ductwork (Jan 2022)✔ New Sewer Line under the house (Fall 2023)✔ New Water Heater (May 2021)✔ New Dishwasher (2025)✔ Washer & Dryer Replaced (2023). Inside, you'll love the open-concept layout, where the kitchen, living, and dining areas flow together seamlessly, perfect for everyday living and entertaining.The large granite island with eat-in space overlooks the bright living area, creating the perfect hub of the home. Both bathrooms have been tastefully renovated, including a spa-like walk-in tiled shower in the primary suite.
Enjoy the year-round sunroom just off the kitchen, an ideal bonus space for relaxing, working, or hosting guests. The private, fenced backyard with mature trees offers plenty of space for kids, pets, or gardening. A huge garage and workshop area add to the home's versatility and storage options
But what truly sets this home apart is its unbeatable location in Park Circle, one of South Carolina's most vibrant and rapidly growing communities. Known for its walkable, small-town feel, Park Circle features tree-lined streets, mid-century charm, and a thriving local scene. Just minutes from your door are award-winning restaurants, craft breweries, coffee shops, boutiques, playgrounds, and green spaces. Enjoy nearby amenities like a disc golf course, tennis courts and pools at the North Charleston Sports Complex, walking trails, and the popular, newly renovated Park Circle Community Building, Pavilion and inclusive playground.
Whether you're commuting to Charleston, working remotely, or simply looking for a connected lifestyle with character, this home delivers it all style, substance, and a true sense of community.
Don't miss this rare opportunity to own a MOVE-IN READY home in one of the Lowcountry's most sought-after neighborhoods. Schedule your private showing today!
Contract fell through at no fault of the seller.
Contact an agent
Home facts
- Year built:1960
- Listing ID #:25019517
- Added:68 day(s) ago
- Updated:August 28, 2025 at 01:21 AM
Rooms and interior
- Bedrooms:3
- Total bathrooms:2
- Full bathrooms:2
- Living area:1,536 sq. ft.
Heating and cooling
- Cooling:Central Air
Structure and exterior
- Year built:1960
- Building area:1,536 sq. ft.
- Lot area:0.34 Acres
Schools
- High school:North Charleston
- Middle school:Morningside
- Elementary school:North Charleston
Utilities
- Water:Public
- Sewer:Public Sewer
Finances and disclosures
- Price:$619,900
- Price per sq. ft.:$403.58
New listings near 5011 Ashby Avenue
- New
 $235,000Active3 beds 2 baths1,427 sq. ft.
$235,000Active3 beds 2 baths1,427 sq. ft.7822 Ginger Lane, North Charleston, SC 29420
MLS# 25026079Listed by: CAROLINA ONE REAL ESTATE - New
 Listed by BHGRE$229,900Active2 beds 2 baths1,384 sq. ft.
Listed by BHGRE$229,900Active2 beds 2 baths1,384 sq. ft.5027 Popperdam Creek Drive, North Charleston, SC 29418
MLS# 25026104Listed by: BETTER HOMES AND GARDENS REAL ESTATE PALMETTO - Open Sat, 11am to 1pmNew
 $400,000Active2 beds 1 baths800 sq. ft.
$400,000Active2 beds 1 baths800 sq. ft.4625 Durant Avenue, North Charleston, SC 29405
MLS# 25026106Listed by: ERA WILDER REALTY INC - New
 $329,900Active3 beds 2 baths1,894 sq. ft.
$329,900Active3 beds 2 baths1,894 sq. ft.5310 Helene Drive, North Charleston, SC 29418
MLS# 25026109Listed by: CAROLINA ONE REAL ESTATE - New
 $279,490Active3 beds 3 baths1,175 sq. ft.
$279,490Active3 beds 3 baths1,175 sq. ft.8867 Salamander Road #4, North Charleston, SC 29406
MLS# 25026118Listed by: STARLIGHT HOMES - Open Sat, 10am to 3pmNew
 $373,986Active3 beds 2 baths1,580 sq. ft.
$373,986Active3 beds 2 baths1,580 sq. ft.8608 Hickory Creek Lane, North Charleston, SC 29420
MLS# 25026142Listed by: KELLER WILLIAMS KEY - New
 $1,030,000Active5 beds 5 baths4,300 sq. ft.
$1,030,000Active5 beds 5 baths4,300 sq. ft.4234 Club Course Drive, North Charleston, SC 29420
MLS# 25026160Listed by: JEFF COOK REAL ESTATE LPT REALTY - New
 $518,000Active3 beds 1 baths780 sq. ft.
$518,000Active3 beds 1 baths780 sq. ft.2168 Gaillard Lane, North Charleston, SC 29405
MLS# 25026177Listed by: LIGHTHOUSE REAL ESTATE, LLC - New
 $439,000Active4 beds 3 baths2,140 sq. ft.
$439,000Active4 beds 3 baths2,140 sq. ft.8127 Saveur Lane, Charleston, SC 29406
MLS# 25026039Listed by: WEICHERT REALTORS LIFESTYLE - New
 $33,000Active0.07 Acres
$33,000Active0.07 Acres5830 Longleaf Avenue, North Charleston, SC 29406
MLS# 25026043Listed by: THE SARVER GROUP
