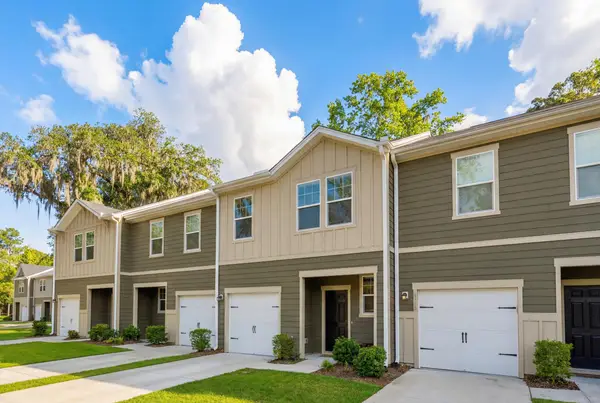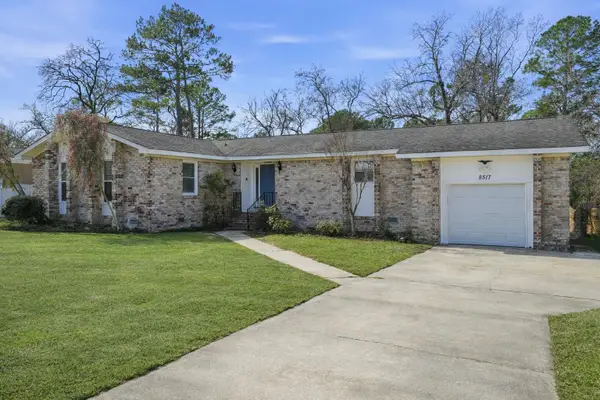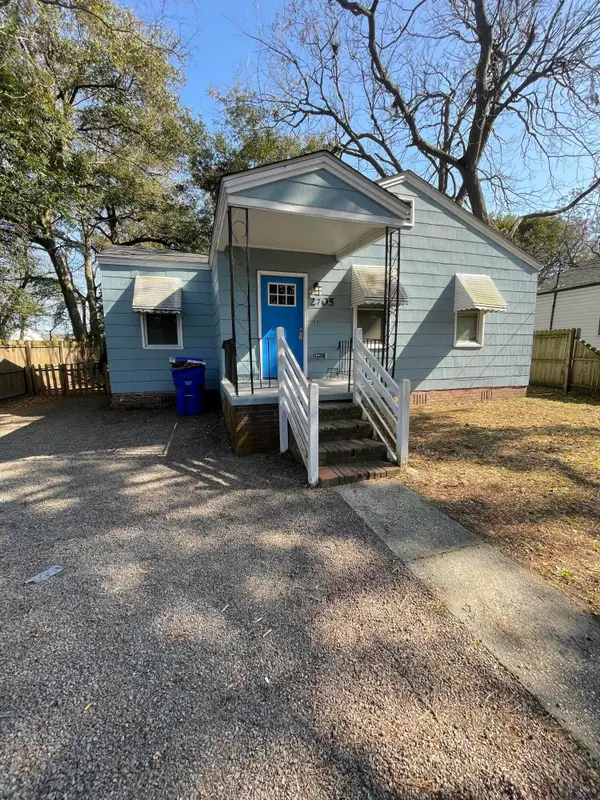5150 Trump Street #1401, North Charleston, SC 29420
Local realty services provided by:Better Homes and Gardens Real Estate Medley
Listed by: linda haycox, steve haycox
Office: redfin corporation
MLS#:25028032
Source:SC_CTAR
5150 Trump Street #1401,North Charleston, SC 29420
$299,500
- 3 Beds
- 3 Baths
- 1,938 sq. ft.
- Single family
- Active
Price summary
- Price:$299,500
- Price per sq. ft.:$154.54
About this home
Perfectly nestled in a quiet court, directly across from a scenic pond and playground, this end-unit 3-bedroom + oversized loft home offers the ideal blend of upgraded comfort, natural light, and unbeatable location.Step into an inviting main level featuring engineered wood floors, a soft, neutral color palette, and a thoughtfully designed layout. The downstairs primary suite provides a private retreat with a walk-in closet and spa-inspired en-suite bath, while a convenient powder bath is perfect for guests.The kitchen is a showstopper with sleek black granite counters, updated cabinetry, bar seating, and a plate display cabinet--all lit by designer pendant lights at the breakfast bar. The adjacent dining area shines with upgraded lighting and an abundance of windows that flood the space with natural light and offer serene backyard views.
Upstairs, you'll find two generous bedrooms and a huge loftcurrently used as a media room, but easily transformed into a home office, gym, or even a fourth bedroom. All baths are beautifully updated with modern vanities, designer touches, and new comfort-height toilets.
Step outside to your cozy, private backyard surrounded by Carolina Pinesan ideal space to unwind or entertain. This home also includes a 2-car garage, inside laundry, and a new HVAC system for year-round efficiency and peace of mind.
Three popular Charleston beaches located approximately 30 min away offering water sports, restaurants, relaxation, and more!
Just steps from popular shopping, dining, and everyday essentials, this end-unit home delivers lifestyle, location, and lasting value.
Contact an agent
Home facts
- Year built:2008
- Listing ID #:25028032
- Added:119 day(s) ago
- Updated:February 10, 2026 at 03:24 PM
Rooms and interior
- Bedrooms:3
- Total bathrooms:3
- Full bathrooms:2
- Half bathrooms:1
- Living area:1,938 sq. ft.
Heating and cooling
- Cooling:Central Air
- Heating:Electric
Structure and exterior
- Year built:2008
- Building area:1,938 sq. ft.
- Lot area:0.03 Acres
Schools
- High school:Ft. Dorchester
- Middle school:River Oaks
- Elementary school:Fort Dorchester
Utilities
- Water:Public
- Sewer:Public Sewer
Finances and disclosures
- Price:$299,500
- Price per sq. ft.:$154.54
New listings near 5150 Trump Street #1401
- New
 $415,000Active2 beds 1 baths702 sq. ft.
$415,000Active2 beds 1 baths702 sq. ft.1055 Glenshaw Street, North Charleston, SC 29405
MLS# 26003949Listed by: COMPASS CAROLINAS, LLC - Open Sat, 12 to 2pmNew
 $1,100,000Active5 beds 5 baths2,500 sq. ft.
$1,100,000Active5 beds 5 baths2,500 sq. ft.1078 Bexley Street, North Charleston, SC 29405
MLS# 26003952Listed by: CAROLINA ONE REAL ESTATE - New
 $320,000Active3 beds 3 baths1,415 sq. ft.
$320,000Active3 beds 3 baths1,415 sq. ft.8412 Hidden Bakers Trace, North Charleston, SC 29418
MLS# 26003942Listed by: THE BOULEVARD COMPANY - New
 $281,000Active3 beds 3 baths1,536 sq. ft.
$281,000Active3 beds 3 baths1,536 sq. ft.4712 Palm View Circle, North Charleston, SC 29418
MLS# 26003894Listed by: SEE WEE HOMES - New
 $355,500Active4 beds 2 baths1,600 sq. ft.
$355,500Active4 beds 2 baths1,600 sq. ft.2211 Garfield Street, North Charleston, SC 29405
MLS# 26003897Listed by: MAVEN REALTY - New
 $380,000Active4 beds 3 baths2,466 sq. ft.
$380,000Active4 beds 3 baths2,466 sq. ft.8517 Deerwood Drive, North Charleston, SC 29406
MLS# 26003903Listed by: SYNERGY GROUP PROPERTIES - New
 $250,000Active3 beds 1 baths780 sq. ft.
$250,000Active3 beds 1 baths780 sq. ft.2705 W Surrey Drive, North Charleston, SC 29405
MLS# 26003864Listed by: GROUND BULL - New
 $289,000Active2 beds 3 baths1,682 sq. ft.
$289,000Active2 beds 3 baths1,682 sq. ft.4527 Great Oak Drive, North Charleston, SC 29418
MLS# 26003861Listed by: FLAT RATE REAL ESTATE - New
 $450,000Active5 beds 3 baths2,602 sq. ft.
$450,000Active5 beds 3 baths2,602 sq. ft.9672 Pebble Creek Boulevard, Summerville, SC 29485
MLS# 26003858Listed by: EXP REALTY LLC - Open Fri, 8am to 7pmNew
 $312,000Active3 beds 2 baths1,363 sq. ft.
$312,000Active3 beds 2 baths1,363 sq. ft.4860 Hearthside Drive, Summerville, SC 29485
MLS# 26003833Listed by: OPENDOOR BROKERAGE, LLC

