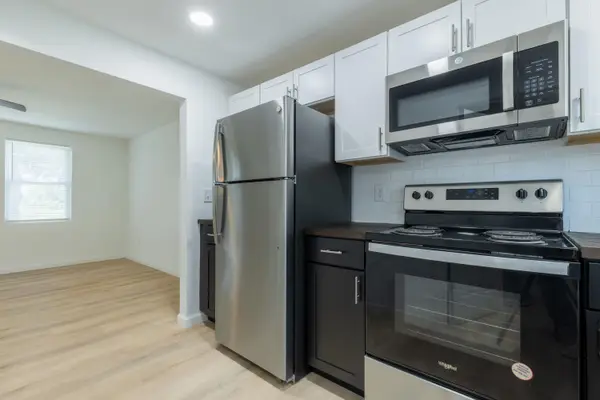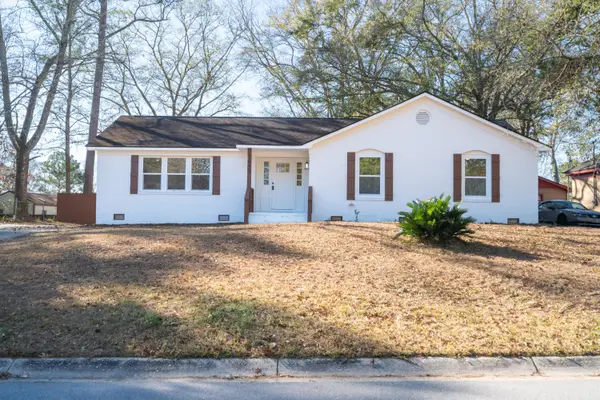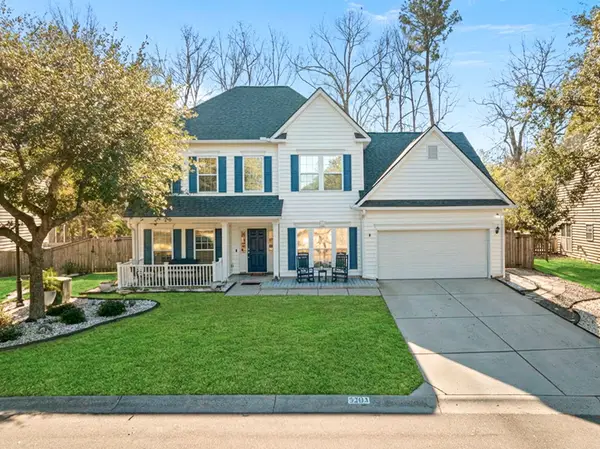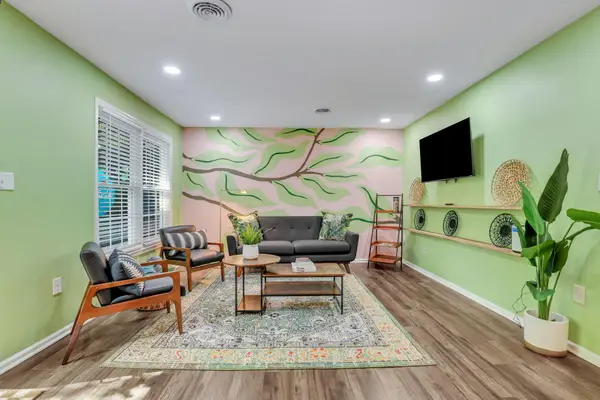5199 Celtic Drive, North Charleston, SC 29405
Local realty services provided by:Better Homes and Gardens Real Estate Medley
Listed by: john barnwell
Office: the exchange company, llc.
MLS#:25026491
Source:SC_CTAR
5199 Celtic Drive,North Charleston, SC 29405
$599,000
- 3 Beds
- 3 Baths
- 1,520 sq. ft.
- Single family
- Active
Price summary
- Price:$599,000
- Price per sq. ft.:$394.08
About this home
Welcome to 5199 Celtic Dr., located on a picturesque street in Park Circle's highly sought after Oak Terrace Preserve. The front porch sets a warm and inviting tone for this 3-bedroom, 2.5-bath home. Thoughtfully designed with a balance of style and function, the interiors feel both modern and practical.Tall ceilings and abundant natural light make the living room feel open and airy, while the intelligently arranged floor plan ensures everyday ease. The kitchen is sleek and fully outfitted, perfect for both casual meals and entertaining. Step out back to a screened-in porch that overlooks a newly fenced yard, complete with a custom putting green--ideal for both play and unwinding.Set in the sought-after Oak Terrace Preserve, the home offers the charm of a friendly neighborhoodwith Park Circle's energy just around the corner. Walk to playgrounds, restaurants, breweries, and Riverfront Park, or take a quick drive downtown or to the beach. This home blends comfort, convenience, and lifestyle in one perfect package. *All furnishings and decor included with acceptable offer*
**Home is an X flood zone. No flood insurance required**
Contact an agent
Home facts
- Year built:2010
- Listing ID #:25026491
- Added:112 day(s) ago
- Updated:January 08, 2026 at 03:32 PM
Rooms and interior
- Bedrooms:3
- Total bathrooms:3
- Full bathrooms:2
- Half bathrooms:1
- Living area:1,520 sq. ft.
Heating and cooling
- Heating:Electric
Structure and exterior
- Year built:2010
- Building area:1,520 sq. ft.
- Lot area:0.1 Acres
Schools
- High school:North Charleston
- Middle school:Morningside
- Elementary school:North Charleston Creative Arts
Utilities
- Water:Public
- Sewer:Public Sewer
Finances and disclosures
- Price:$599,000
- Price per sq. ft.:$394.08
New listings near 5199 Celtic Drive
- New
 $1,130,000Active10 beds -- baths4,563 sq. ft.
$1,130,000Active10 beds -- baths4,563 sq. ft.2023 Clements Avenue, North Charleston, SC 29405
MLS# 26001802Listed by: MAVEN REALTY - New
 $620,000Active3 beds 2 baths1,472 sq. ft.
$620,000Active3 beds 2 baths1,472 sq. ft.5112 W Dolphin Street, North Charleston, SC 29405
MLS# 26001769Listed by: CAROLINA ONE REAL ESTATE - Open Sat, 12 to 3pmNew
 $650,000Active3 beds 3 baths1,669 sq. ft.
$650,000Active3 beds 3 baths1,669 sq. ft.4632 Holmes Avenue, North Charleston, SC 29405
MLS# 26001735Listed by: KELLER WILLIAMS REALTY CHARLESTON WEST ASHLEY - New
 $559,000Active3 beds 3 baths1,696 sq. ft.
$559,000Active3 beds 3 baths1,696 sq. ft.1734 Indy Drive, North Charleston, SC 29405
MLS# 26001728Listed by: AGENTOWNED REALTY CHARLESTON GROUP - New
 $270,000Active3 beds 3 baths1,414 sq. ft.
$270,000Active3 beds 3 baths1,414 sq. ft.7737 Ovaldale Drive, North Charleston, SC 29418
MLS# 26001723Listed by: REAL BROKER, LLC - New
 $365,000Active3 beds 2 baths1,512 sq. ft.
$365,000Active3 beds 2 baths1,512 sq. ft.7643 Hillandale Road, North Charleston, SC 29420
MLS# 26001715Listed by: CAROLINA ONE REAL ESTATE - New
 $509,000Active5 beds 3 baths2,720 sq. ft.
$509,000Active5 beds 3 baths2,720 sq. ft.5203 Stonewall Drive, Summerville, SC 29485
MLS# 26001666Listed by: THE HUSTED TEAM POWERED BY KELLER WILLIAMS - New
 $320,000Active3 beds 2 baths1,253 sq. ft.
$320,000Active3 beds 2 baths1,253 sq. ft.4721 S Constellation Drive, North Charleston, SC 29418
MLS# 26001660Listed by: SCSOLD LLC - New
 $350,000Active2 beds 2 baths1,250 sq. ft.
$350,000Active2 beds 2 baths1,250 sq. ft.5006 Durant Avenue, North Charleston, SC 29405
MLS# 26001646Listed by: MAVEN REALTY - New
 $345,000Active3 beds 3 baths1,680 sq. ft.
$345,000Active3 beds 3 baths1,680 sq. ft.7734 Park Gate Drive, North Charleston, SC 29418
MLS# 26001616Listed by: AGENTOWNED REALTY CO. PREMIER GROUP, INC.
