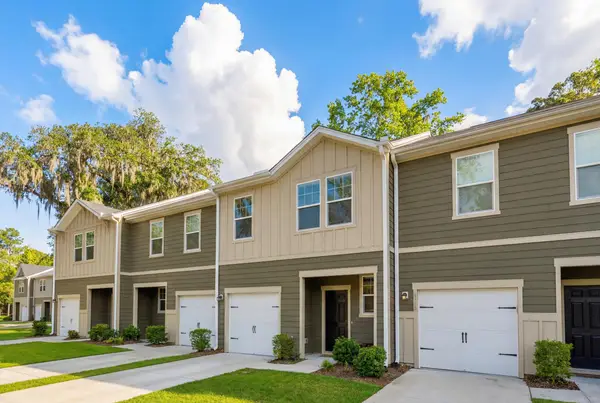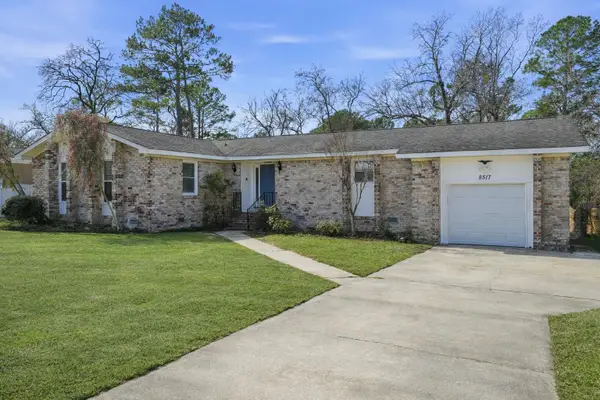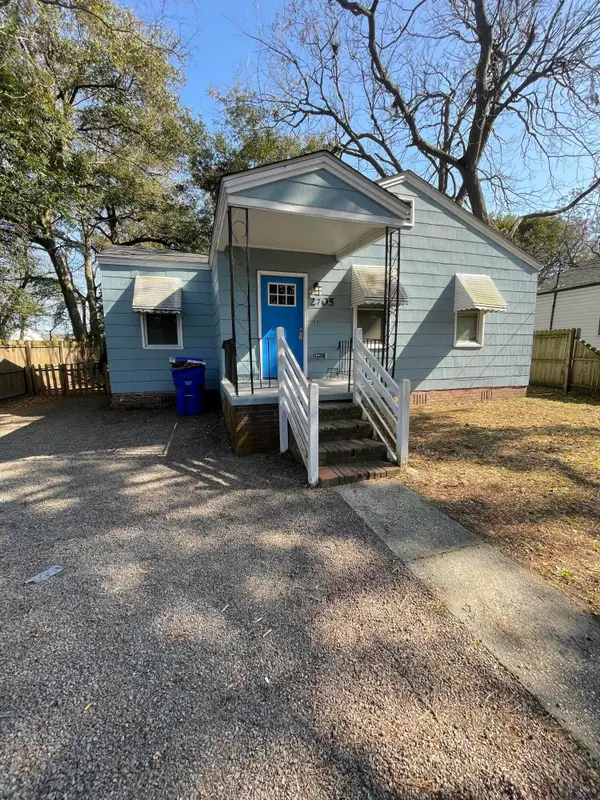5231 Fernland Way, North Charleston, SC 29420
Local realty services provided by:Better Homes and Gardens Real Estate Palmetto
Listed by: jericha jordan
Office: collins group realty
MLS#:25029207
Source:SC_CTAR
5231 Fernland Way,North Charleston, SC 29420
$260,000
- 3 Beds
- 3 Baths
- 1,603 sq. ft.
- Single family
- Active
Price summary
- Price:$260,000
- Price per sq. ft.:$162.2
About this home
*NEW ROOF* *HVAC IS 2 YEARS OLD* Welcome home to Coosaw Commons, where comfort meets style in this beautifully maintained townhome! This bright and airy floor plan offers over 1,600 square feet of inviting living space, featuring three spacious bedrooms and two and a half baths. The 2-story ceiling fills the home with abundant natural light, creating an open and welcoming atmosphere. The first floor boasts a seamless flow between the kitchen, dining, and living areas, perfect for both entertaining and everyday living. Rounding out the first floor is garage access along with a convenient powder room. Upstairs, the expansive primary suite offers a spa-like ensuite bath with a soothing soaking tub, generous walk-in closet, and oversized vanity.Two additional guest bedrooms, a full bath, and laundry area complete the upper level. Step outside to enjoy your private fenced backyard with serene pond views, ideal for morning coffee or evening relaxation. Just a short stroll away, the community pool provides the perfect spot to cool off on warm summer days.
Contact an agent
Home facts
- Year built:2004
- Listing ID #:25029207
- Added:105 day(s) ago
- Updated:February 10, 2026 at 04:12 AM
Rooms and interior
- Bedrooms:3
- Total bathrooms:3
- Full bathrooms:2
- Half bathrooms:1
- Living area:1,603 sq. ft.
Heating and cooling
- Cooling:Central Air
- Heating:Heat Pump
Structure and exterior
- Year built:2004
- Building area:1,603 sq. ft.
- Lot area:0.04 Acres
Schools
- High school:Ft. Dorchester
- Middle school:River Oaks
- Elementary school:Joseph Pye
Utilities
- Sewer:Public Sewer
Finances and disclosures
- Price:$260,000
- Price per sq. ft.:$162.2
New listings near 5231 Fernland Way
- New
 $415,000Active2 beds 1 baths702 sq. ft.
$415,000Active2 beds 1 baths702 sq. ft.1055 Glenshaw Street, North Charleston, SC 29405
MLS# 26003949Listed by: COMPASS CAROLINAS, LLC - Open Sat, 12 to 2pmNew
 $1,100,000Active5 beds 5 baths2,500 sq. ft.
$1,100,000Active5 beds 5 baths2,500 sq. ft.1078 Bexley Street, North Charleston, SC 29405
MLS# 26003952Listed by: CAROLINA ONE REAL ESTATE - New
 $320,000Active3 beds 3 baths1,415 sq. ft.
$320,000Active3 beds 3 baths1,415 sq. ft.8412 Hidden Bakers Trace, North Charleston, SC 29418
MLS# 26003942Listed by: THE BOULEVARD COMPANY - New
 $281,000Active3 beds 3 baths1,536 sq. ft.
$281,000Active3 beds 3 baths1,536 sq. ft.4712 Palm View Circle, North Charleston, SC 29418
MLS# 26003894Listed by: SEE WEE HOMES - New
 $355,500Active4 beds 2 baths1,600 sq. ft.
$355,500Active4 beds 2 baths1,600 sq. ft.2211 Garfield Street, North Charleston, SC 29405
MLS# 26003897Listed by: MAVEN REALTY - New
 $380,000Active4 beds 3 baths2,466 sq. ft.
$380,000Active4 beds 3 baths2,466 sq. ft.8517 Deerwood Drive, North Charleston, SC 29406
MLS# 26003903Listed by: SYNERGY GROUP PROPERTIES - New
 $250,000Active3 beds 1 baths780 sq. ft.
$250,000Active3 beds 1 baths780 sq. ft.2705 W Surrey Drive, North Charleston, SC 29405
MLS# 26003864Listed by: GROUND BULL - New
 $289,000Active2 beds 3 baths1,682 sq. ft.
$289,000Active2 beds 3 baths1,682 sq. ft.4527 Great Oak Drive, North Charleston, SC 29418
MLS# 26003861Listed by: FLAT RATE REAL ESTATE - New
 $450,000Active5 beds 3 baths2,602 sq. ft.
$450,000Active5 beds 3 baths2,602 sq. ft.9672 Pebble Creek Boulevard, Summerville, SC 29485
MLS# 26003858Listed by: EXP REALTY LLC - Open Fri, 8am to 7pmNew
 $312,000Active3 beds 2 baths1,363 sq. ft.
$312,000Active3 beds 2 baths1,363 sq. ft.4860 Hearthside Drive, Summerville, SC 29485
MLS# 26003833Listed by: OPENDOOR BROKERAGE, LLC

