5332 Parkside Drive, North Charleston, SC 29405
Local realty services provided by:Better Homes and Gardens Real Estate Palmetto
Listed by: denise piper
Office: handsome properties, inc.
MLS#:25015972
Source:SC_CTAR
5332 Parkside Drive,North Charleston, SC 29405
$549,000
- 4 Beds
- 3 Baths
- 1,728 sq. ft.
- Single family
- Active
Price summary
- Price:$549,000
- Price per sq. ft.:$317.71
About this home
Ample potential and diverse investment opportunities are found in this stunning property! Originally one of the model homes at the inception of Park Circle, this beautifully renovated residence is currently operating as a successful AirBnB, providing immediate revenue potential. However, the possibilities don't stop there - with flexible living arrangements, you could live onsite and rent a portion of the house, or use it as a multi-functional space, perfect for a mother-in-law suite or a private retreat for an older child. Step into the bright and inviting front living room, which welcomes you into the home and leads to a modern, fully equipped kitchen. Adjacent to the kitchen is the dining area, which opens to a spacious deck overlooking a large, fully fenced-in backyard ideal forentertaining or solitude. The primary bedroom with ensuite bath is tucked away at the back of the home. Two additional bedrooms, one with direct access to the back deck, share a full bathroom. The room above the garage offers its own private entry through the back door, providing even more flexible living or rental space.
The ample backyard features a large shed with electricity, offering storage and potential for a workshop or creative space.
Additional highlights include off-street parking for up to three vehicles, a generator onsite for added convenience and safety, and easy access to all the amenities Park Circle has to offer, including restaurants, bars, shops, and parks.
Ideally located, just 15 minutes from downtown Charleston, 25 minutes to the beaches, and a short drive to the airport.
Contact an agent
Home facts
- Year built:1965
- Listing ID #:25015972
- Added:290 day(s) ago
- Updated:December 20, 2025 at 03:54 PM
Rooms and interior
- Bedrooms:4
- Total bathrooms:3
- Full bathrooms:3
- Living area:1,728 sq. ft.
Heating and cooling
- Cooling:Central Air
Structure and exterior
- Year built:1965
- Building area:1,728 sq. ft.
- Lot area:0.22 Acres
Schools
- High school:North Charleston
- Middle school:Morningside
- Elementary school:North Charleston
Utilities
- Water:Public
- Sewer:Public Sewer
Finances and disclosures
- Price:$549,000
- Price per sq. ft.:$317.71
New listings near 5332 Parkside Drive
- New
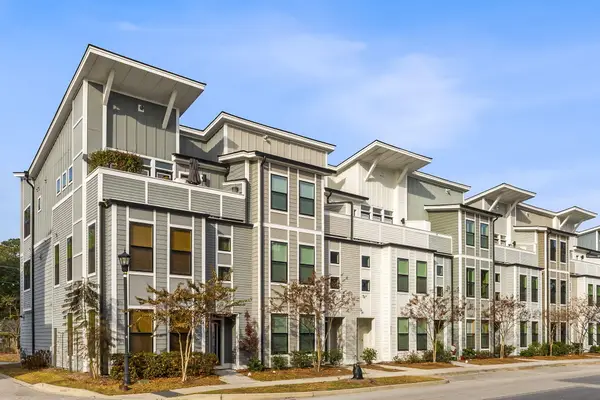 $565,000Active4 beds 5 baths2,412 sq. ft.
$565,000Active4 beds 5 baths2,412 sq. ft.4583 Mixson Avenue, North Charleston, SC 29405
MLS# 25032804Listed by: DANIEL RAVENEL SOTHEBY'S INTERNATIONAL REALTY - New
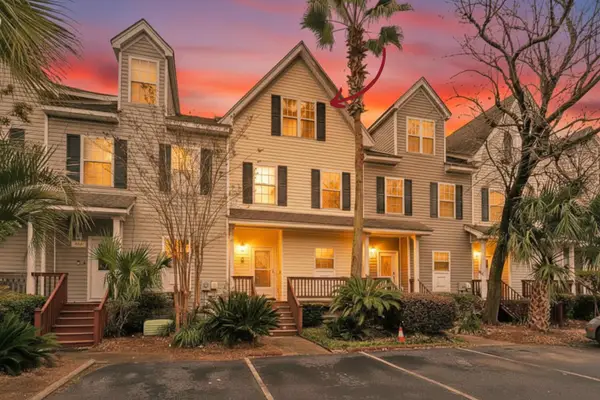 $450,000Active4 beds 4 baths2,193 sq. ft.
$450,000Active4 beds 4 baths2,193 sq. ft.4759 Arco Lane, North Charleston, SC 29418
MLS# 25032657Listed by: MATT O'NEILL REAL ESTATE - New
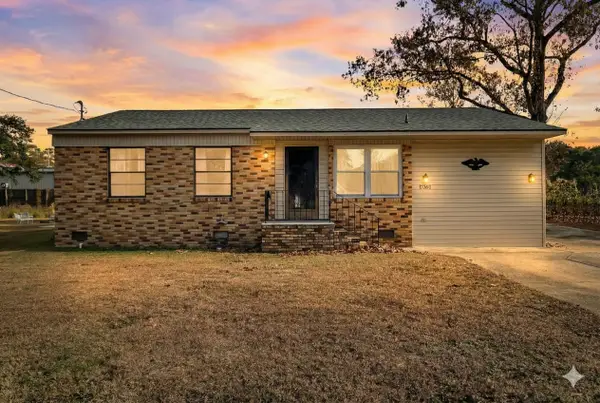 $259,900Active4 beds 2 baths1,334 sq. ft.
$259,900Active4 beds 2 baths1,334 sq. ft.7024 E Constellation Drive, North Charleston, SC 29418
MLS# 25032765Listed by: COLDWELL BANKER REALTY - New
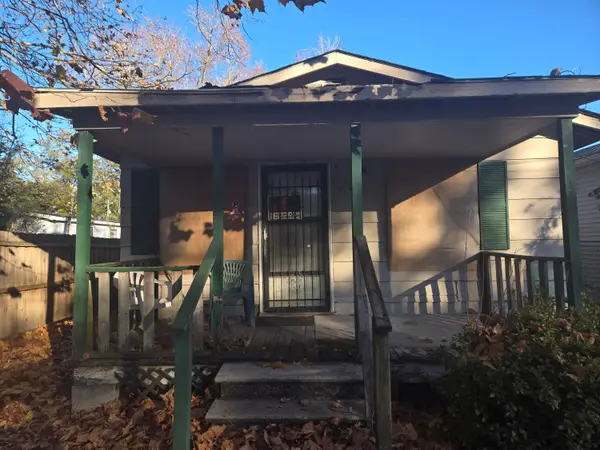 $150,000Active2 beds 1 baths667 sq. ft.
$150,000Active2 beds 1 baths667 sq. ft.4744 Wright Avenue, North Charleston, SC 29405
MLS# 25032742Listed by: EXP REALTY LLC - New
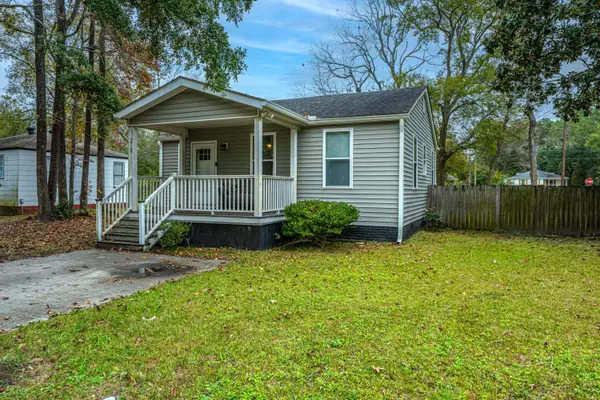 $240,000Active3 beds 1 baths897 sq. ft.
$240,000Active3 beds 1 baths897 sq. ft.2767 Houston Street, North Charleston, SC 29405
MLS# 25032738Listed by: CAROLINA ONE REAL ESTATE - Open Sat, 2 to 4pmNew
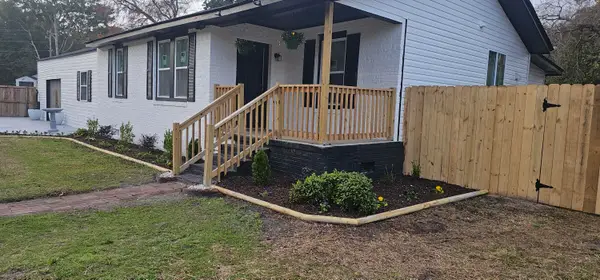 $410,000Active4 beds 3 baths1,862 sq. ft.
$410,000Active4 beds 3 baths1,862 sq. ft.2622 Wye Ln Lane, North Charleston, SC 29405
MLS# 25032625Listed by: LIFESTYLES REALTY SOUTH CAROLINA, INC - New
 $369,000Active3 beds 2 baths1,729 sq. ft.
$369,000Active3 beds 2 baths1,729 sq. ft.4910 Boykin Drive, North Charleston, SC 29420
MLS# 25032588Listed by: JEFF COOK REAL ESTATE LPT REALTY - New
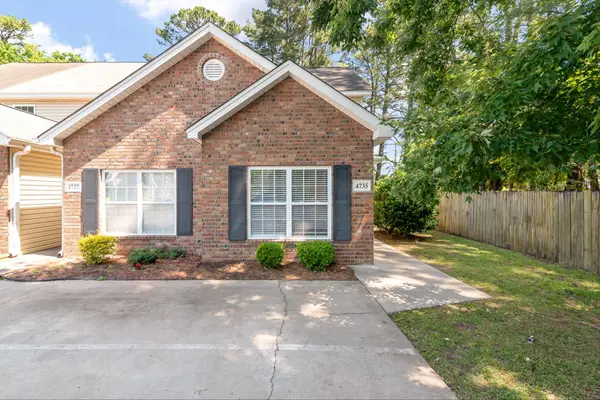 $229,000Active2 beds 2 baths1,224 sq. ft.
$229,000Active2 beds 2 baths1,224 sq. ft.4735 Skillmaster Court, North Charleston, SC 29418
MLS# 25032585Listed by: NORTHGROUP REAL ESTATE LLC - New
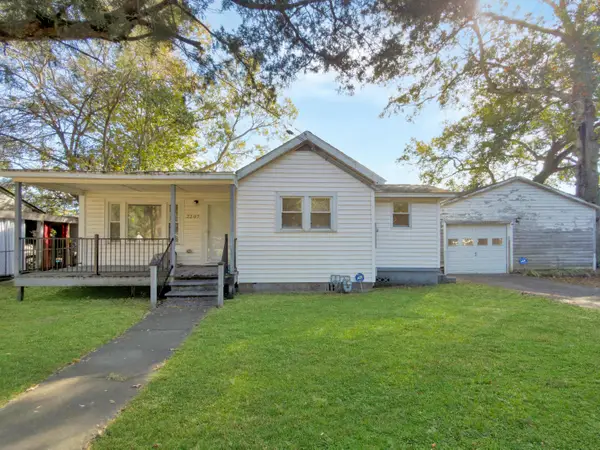 Listed by BHGRE$199,000Active2 beds 1 baths919 sq. ft.
Listed by BHGRE$199,000Active2 beds 1 baths919 sq. ft.2207 Margaret Drive, North Charleston, SC 29406
MLS# 25032579Listed by: BETTER HOMES AND GARDENS REAL ESTATE PALMETTO - New
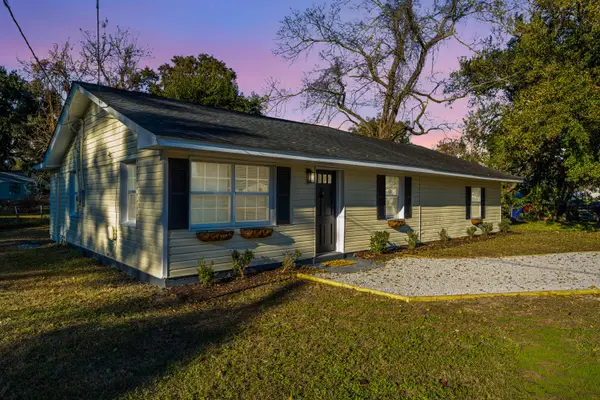 $275,000Active4 beds 2 baths1,248 sq. ft.
$275,000Active4 beds 2 baths1,248 sq. ft.2328 Meridian Road, North Charleston, SC 29405
MLS# 25032542Listed by: CAROLINA ONE REAL ESTATE
