5409 Ansley Trail, North Charleston, SC 29418
Local realty services provided by:Better Homes and Gardens Real Estate Palmetto
Listed by: angela rogersadmin@carolinaelitere.com
Office: carolina elite real estate
MLS#:25030730
Source:SC_CTAR
5409 Ansley Trail,North Charleston, SC 29418
$348,000
- 3 Beds
- 2 Baths
- 1,468 sq. ft.
- Single family
- Active
Price summary
- Price:$348,000
- Price per sq. ft.:$237.06
About this home
UPDATED PRISTINE HOME WITH A SINGLE-STORY PLAN! This spotless home has experienced a gorgeous remodel, the epitome of comfort and elegance, with a modern aesthetic. The family room is overlarge and open, embracing a warm fireplace and soaring vaulted ceiling which extends into a bright kitchen. Here lies another quite large and open space--a wealth of room for food prep, small appliances and entertaining. There's even a spot for a coffee/drink bar tucked into a little niche. Excepting modern tile flooring in the kitchen, luxury vinyl plank runs throughout the house. The restful master suite is worthy of a king-sized bed with space to spare. A luxurious soaking tub awaits in the master bath, which also proffers a separate shower. The completely fenced backyard houses a new shed,suited for yard tools and extra storage. The roof is new! This neighborhood is convenient to everything, including Publix and a multitude of restaurants, as well as Harris Teeter, Wal-Mart, Home Goods, Marshalls, Lowes, Pet Supply, Starbucks, churches, a hospital, and a host of service industries. Truly, everything you need is close by! Come see this beautiful home with so much to offer!
Contact an agent
Home facts
- Year built:1993
- Listing ID #:25030730
- Added:1 day(s) ago
- Updated:November 20, 2025 at 04:23 AM
Rooms and interior
- Bedrooms:3
- Total bathrooms:2
- Full bathrooms:2
- Living area:1,468 sq. ft.
Heating and cooling
- Cooling:Central Air
Structure and exterior
- Year built:1993
- Building area:1,468 sq. ft.
- Lot area:0.23 Acres
Schools
- High school:Ft. Dorchester
- Middle school:River Oaks
- Elementary school:Eagle Nest
Utilities
- Water:Public
- Sewer:Public Sewer
Finances and disclosures
- Price:$348,000
- Price per sq. ft.:$237.06
New listings near 5409 Ansley Trail
- New
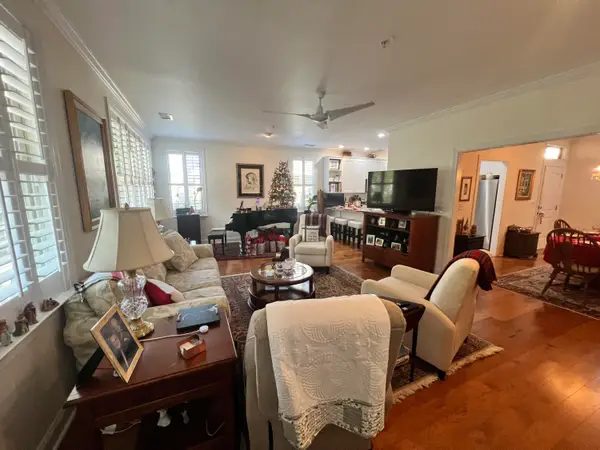 $329,900Active3 beds 2 baths1,598 sq. ft.
$329,900Active3 beds 2 baths1,598 sq. ft.5519 Colonial Chatsworth Circle, North Charleston, SC 29418
MLS# 25030858Listed by: CHARLESTON BATTERY REALTY GROUP LLC - New
 $340,000Active3 beds 3 baths1,620 sq. ft.
$340,000Active3 beds 3 baths1,620 sq. ft.2540 Jonah Street, North Charleston, SC 29406
MLS# 25030854Listed by: CHUCKTOWN HOMES POWERED BY KELLER WILLIAMS - New
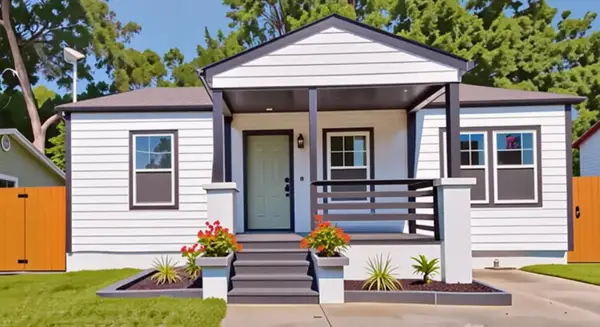 $399,000Active3 beds 3 baths1,548 sq. ft.
$399,000Active3 beds 3 baths1,548 sq. ft.2136 Commander, North Charleston, SC 29405
MLS# 25030848Listed by: WILLIAM RAVEIS REAL ESTATE  $90,000Pending0.06 Acres
$90,000Pending0.06 Acres2233 Easton Street, North Charleston, SC 29405
MLS# 25030843Listed by: EXP REALTY LLC- Open Sun, 11am to 1pmNew
 $525,000Active3 beds 2 baths1,186 sq. ft.
$525,000Active3 beds 2 baths1,186 sq. ft.4973 Alpha Street, North Charleston, SC 29405
MLS# 25030819Listed by: BEAUTIFUL HOMES REALTY OF CHARLESTON 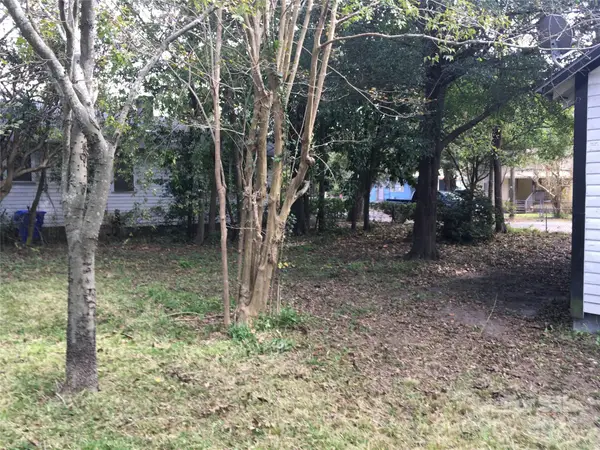 $107,500Active0.09 Acres
$107,500Active0.09 Acres2020 Hackemann Avenue, North Charleston, SC 29405
MLS# 4306740Listed by: 5 POINTS REALTY- New
 $290,000Active4 beds 3 baths1,788 sq. ft.
$290,000Active4 beds 3 baths1,788 sq. ft.2429 Scholar Lane, North Charleston, SC 29406
MLS# 25030752Listed by: KELLER WILLIAMS REALTY CHARLESTON WEST ASHLEY - New
 $199,000Active3 beds 2 baths1,200 sq. ft.
$199,000Active3 beds 2 baths1,200 sq. ft.2721 Crestline Drive, North Charleston, SC 29405
MLS# 25030757Listed by: ANCHOR ONE REALTY LLC - New
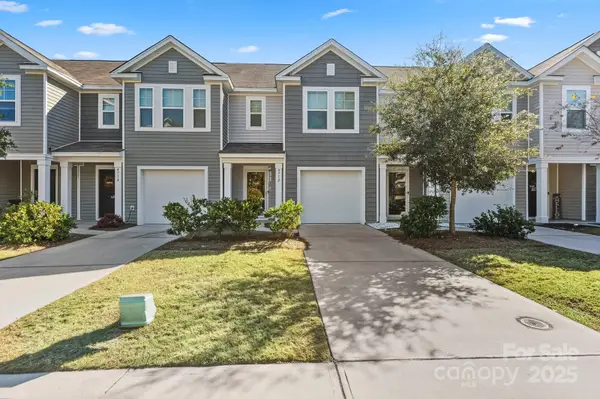 $286,500Active3 beds 3 baths1,536 sq. ft.
$286,500Active3 beds 3 baths1,536 sq. ft.4712 Palm View Circle, North Charleston, SC 29418
MLS# 4320502Listed by: APEX REALTY OF THE CAROLINAS INC - New
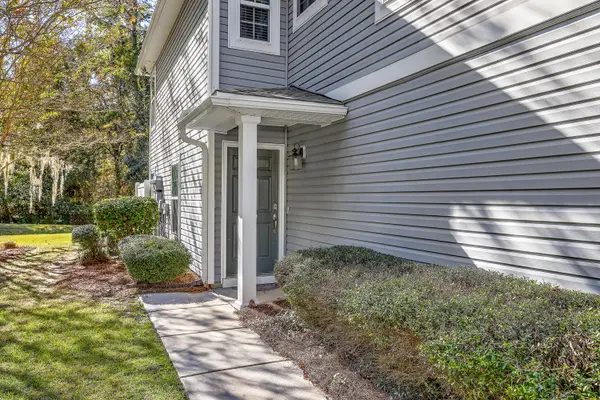 $300,000Active3 beds 3 baths1,724 sq. ft.
$300,000Active3 beds 3 baths1,724 sq. ft.5150 Trump Street #2005, North Charleston, SC 29420
MLS# 25030680Listed by: REAL BROKER, LLC
